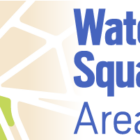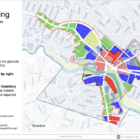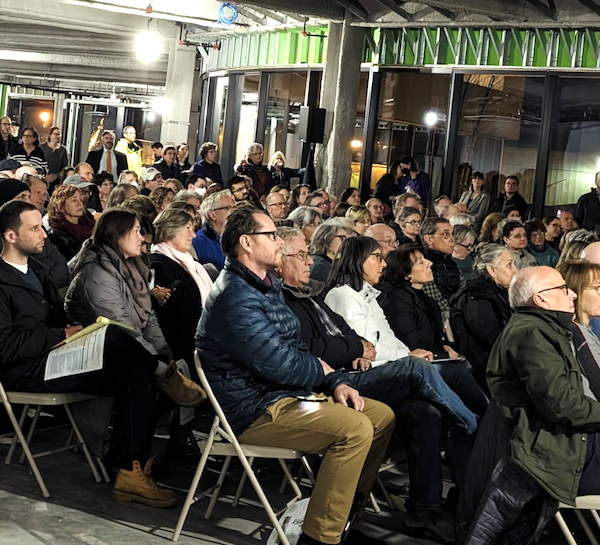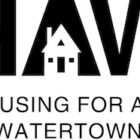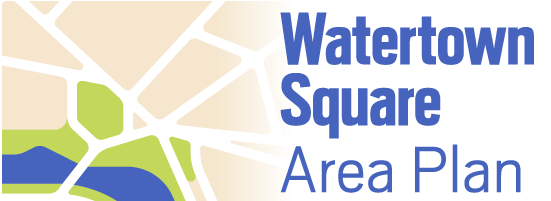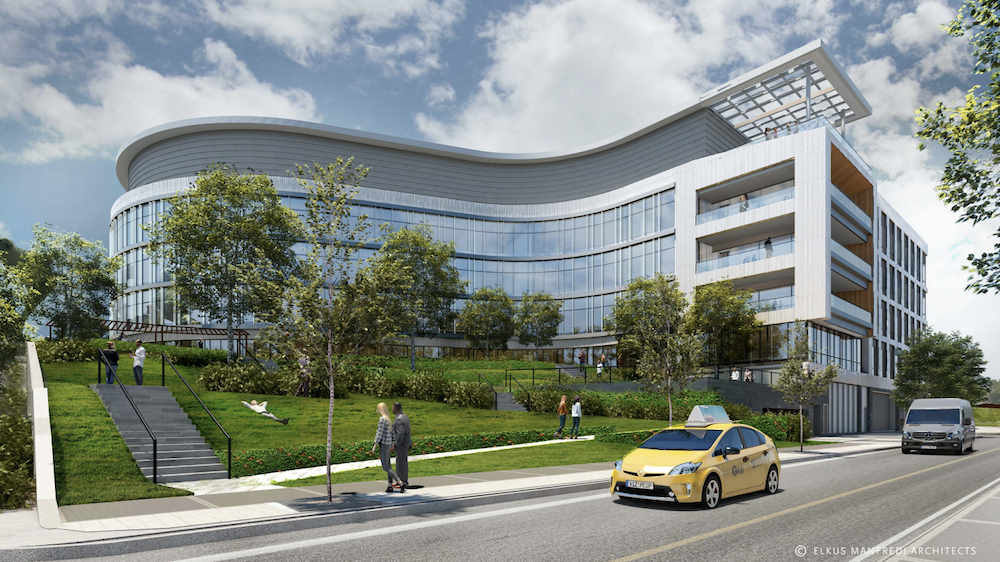Watertown Square needs an overhaul. For the almost 50 years, I have lived here, Watertown Square has been in decline. There is the Library, the Farmer’s Market, festivals, and a succession of destination restaurants that hint at the town center it could be. But it needs more.
To thrive as a commercial district, Watertown Square needs to fill its storefronts and spaces with a variety of businesses, services, and venues for all times of day at a scale that requires lots more people and foot traffic. The MBTA Communities Act has given us an opportunity to plan for more people at the same time we plan for a more vibrant, livable and walkable city center.
I had the experience just a few years ago of knocking on doors all over Watertown for the Community Preservation Act. I heard over and over again that housing was the most pressing concern – even from those who seemed well housed. I know that most of the people with whom I had front door conversations are not going to make the WS meetings or find their way to the many portals for comments. But I feel a responsibility to speak up for them and to bring the depth and breadth of this need to the discussion. From my perspective planning for more housing, more pedestrians, bicycling, and transit and a better balance with cars and the natural environment are the keys to a Watertown Square rebirth. I have spoken up at public meetings over developments and city projects for decades. I have experienced being shut out and shut down. The Watertown Square planning process has been different. I have felt listened to and respected as I never have before.
In turn, I have experienced a new appreciation for the many moving parts of any plan, the expertise that is being brought to bear and the difficult trade-offs and balances. There are lots of areas around design and balance to be discussed and debated, but let’s keep our eyes on the promising vision.
