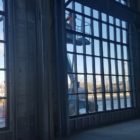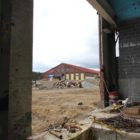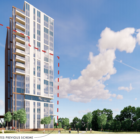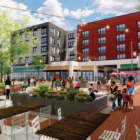Development
Second Community Meeting on Arsenal Yard’s Tower Scheduled
|
The following information was provided by Boylston Properties:
Boylston Properties will hold Community Meeting #2 to review and update the community on the status of Building G located within Arsenal Yards. The purpose of this meeting will be to present and discuss a change in use for the building from Residential to Office/Lab. Building G, as proposed would contain approximately 140,000 SF of Lab space (a decrease of approximately 31,500 GSF from the approved building included in the MPSP) plus an additional 50+/- below grade parking spaces under the building G footprint.
Discussion will include the overall massing, proposed design of the building, public access, and the buildings location relative to the Charles River, Arsenal Park and Building F.
WHEN: Tuesday, March 19, 2019 at 6:30 p.m.
WHERE: Watertown Marriott Residence Inn – 1st Floor Conference Room – 570 Arsenal St. If you have any questions please contact the petitioner: Andrew Copelotti at Boylston Properties,(617) 262-4646 x 112



