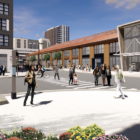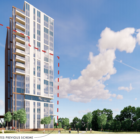Development
Planning Board Approves Having Biotech Companies at Arsenal Yards
|
The Planning Board gave its approval to allow biotech labs to be located on the second floor of the historic building in the former Arsenal Mall where Marshall’s is located.
The proposal by Boylston Properties, the developer of Arsenal Yards, had been delayed a month because there were questions about whether labs where biotech research should be located in the same building where retail and restaurants will be located. There was concern that the Town of Watertown did not have the same local safeguards as other area communities. Wednesday night the Planning Board heard from the developers, who also brought in consultants who work with biotech companies and outfit buildings for such lab use. Mark Deschenes from Boylston Properties said his firm did a study of biotech companies in the area and that there are already at least 23 biotech companies in Watertown, with most in East Watertown, and a few on the Westside. He added that there are several examples of biotech companies sharing buildings with retail and other businesses, and that are located near residential buildings.

