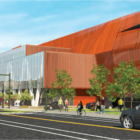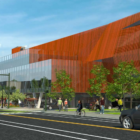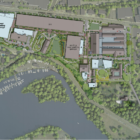Development
Neighbors Fed Up With Impact of Atheahealth Construction Project
|
Residents living near the east end of North Beacon Street in Watertown reached the end of their patience this week and let officials at Athenahealth know about how upset they are with the impact the company’s construction project is having on their neighborhood. Athenahealth has started construction on a new parking garage on the westside of its campus at the Arsenal on the Charles – which is the beginning of a multiphase project to expand the campus. Neighbors say cars have spilled out of the campus and are parking on North Beacon Street and side streets. Then this week construction trucks began coming up Charles River Road – normally a no-truck route – and are using a driveway that they were told would only be used by emergency vehicles. “Monday, trucks starting coming out of the curb cut and one gets stuck and State Police had to come and close North Beacon Street for 15 minutes,” said North Beacon Street resident Kathy Santoian.



