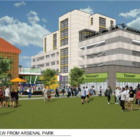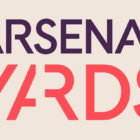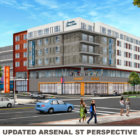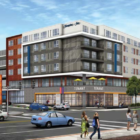Development
Phase 3 of Arsenal Yards, with 7 Story Building, Approved by Planning Board
|
The third phase of the Arsenal Yards project got the go ahead from members of the Planning Board on Thursday night.
The latest portion of the former Arsenal Mall to be approved is Building F (see plans here), a seven story structure with ground floor retail, multiple levels of parking and topped by three stories of apartments. This is the building where a grocery store may be built, according to the design team, and will be located in the space where the bridge goes over the underpass in the Arsenal Mall parking lot. The size of the building was increased from what was proposed in the Master Plan, which required the Planning Board to approve an amendment to the Master Plan along with approving the site plan. The Board approved both unanimously. Originally the building was planned to have six stories, and be 83-feet, 6-inches tall, but the new height is 89 feet, 4 inches.




