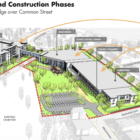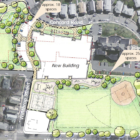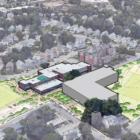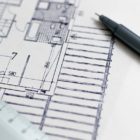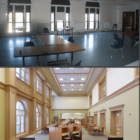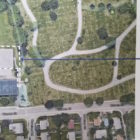Schools
Architects Show Design Ideas for New Watertown High School
|
A rendering of what a new high school could look like if it’s built on the current site and the Phillips School site. In this option, a bridge would link the buildings on the third floor. The current site, on the right, would be the location of the auditorium, gym, school administrative offices and Senior Center. The School Building Committee saw what a new Watertown High School could look like, including 3-D renderings of buildings that could be built on the two proposed locations for the school. On Wednesday night, Scott Dunlap from Ai3 Architects presented the latest renderings for the high school project during an online meeting.
