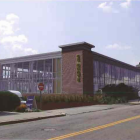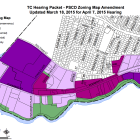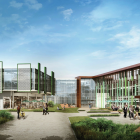Design Guidelines
Planning Board OKs Design Standards, Debates Which Projects it Should Cover
|
The Planning Board gave its endorsement to Watertown’s design standards and guidelines, but made some changes to what size residential projects the to apply the new rules for what can be built in town. Thursday evening, the Planning Board held the second public hearing on the design standards, and voted 3-0 to approve the new rules. Members of the town’s Planning Department made some changes to the original proposal which was discussed on March 31 (click here to see the new draft). One of the proposed changes was to a apply the rules to residential projects of 10 units or more. The original proposal called for applying the rules to projects of four units or more.


