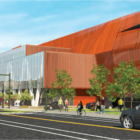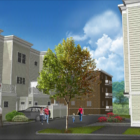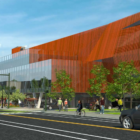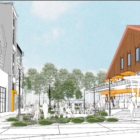Development
First Phase of Arsenal Renovation Approved, Including Large Parking Garage
|
The first phase of the renovation of the Arsenal on the Charles, including a garage with more than 1,300 spaces, was unanimously approved by the Planning Board last week.
The first phase of athenahealth’s master plan to expand and upgrade the Arsenal Complex consists of the new west parking garage, along with a new building on Arsenal Street and a pocket park along North Beacon Street. The new garage will have it has 1,390 spaces and is expandable to 1522 if stackers are put on the bottom floor of the garage, said Bob Corning, principal with Stantec. Using the stackers, one car will be put on a lift, raised up leaving space for a second car to park underneath. Some of the goals of athenahealth’s master plan is to make the campus more permeable for pedestrians, and accessible and inviting to the public, said Mark Blair, director of athenaenvironment.
One way they are doing this is by widening the sidewalk in front of the new commercial building on Arsenal Street, near School Street. Landscaping and places to gather will be installed in that area.



