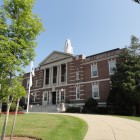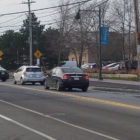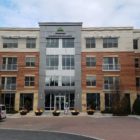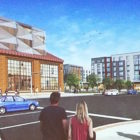Development
Town Council Increases Requirement for Affordable Housing in New Projects
|
Developers will be required to provide more affordable housing in most residential projects built in Watertown after the Town Council’s vote on Tuesday night. The Council approved changes to the Town’s Inclusionary Zoning Requirements, but there were questions about who would qualify to live in the affordable units. Previously the requirement was 12.5 percent of the units for most areas of town, but that amount was increased for projects of 20 units or more. The requirement for projects with 6-19 unit projects will remain at 12.5 percent. Also, the income requirements change for the projects that would have to provide 15 percent affordable units. For projects of 20 or more units, 10 percent of units in a rental project (or 2/3 of the affordable units) will be for people who meet the 80 percent of the Area Median Income (AMI) standard, and 5 percent of the units are for those meeting the 65 percent of the AMI threshold, which would be $63,800 for a family of four, according to the Boston Redevelopment Authority.



