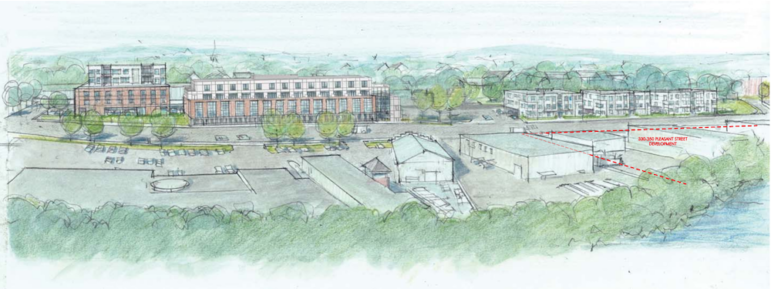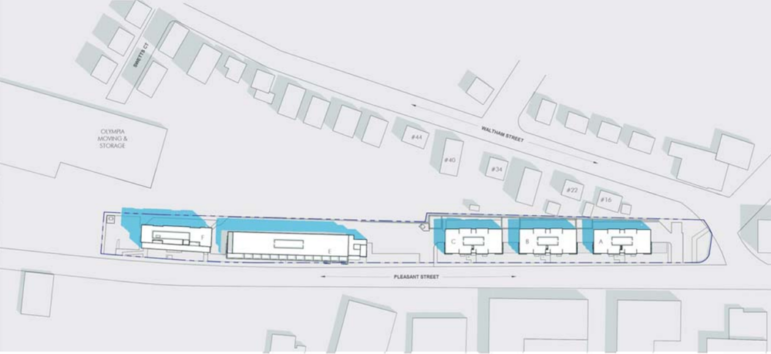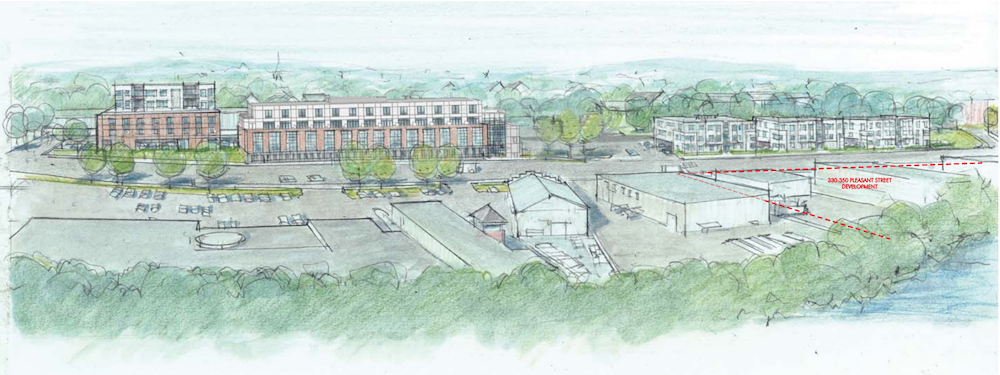
EMBARC Studio
A drawing of the proposal for 385 Pleasant Street presented to the Planning Board in January. One of the buildings on the right side was removed. The buildings in the foreground are existing buildings across the street from the project.
The proposed project on a thin strip of land at 385-393 Pleasant Street ran into problems at the Watertown Planning Board, when board members had problems with the density of the project and particularly with how close some of the new buildings would be to houses behind the project.
The Planning Board voted last week to continue the discussion of the project at the intersection of Pleasant and Rosedale Road, which proposes to have 58 apartments, townhouses and 11,500 sq. ft. of commercial space.
The design team for the developers – Amstel Heritage Watertown LLC – already appeared before the Planning Board in November and brought back an altered plan that removed one of the townhouse buildings on the east end of the site. The unites were moved on top of the existing warehouse building on the west side of the project.
This move was made to allow traffic to flow in from driveways on the east and west side of the project and come out through the center driveway, said architect Dartagnan Brown of EMBARC Studio. A loading area for truck deliveries will also be added in the center of the site.
Much of the site is covered with a berm that used to be the site of a railroad track. The railroad has been abandoned for decades and trees have grown on top of it.
Residents of Waltham Street worried that they would now have people looking into the backyards and bedroom windows rather than a wooded berm, and Libby Shaw of Trees for Watertown said losing the berm and the trees would be the biggest loss of green canopy in town in decades.
Preserving the berm would not be an option, Brown said.
“Any real measures to keep that in its entirety would unfortunately deem this unfeasible as a project,” Brown said.
The project includes plans to add trees not only on the property being developed, but also on the properties behind the project on Waltham Street, said landscape architect Blair Hines from Verdant.
“There was concern from neighbors about light and so there was a mix of evergreen and deciduous trees and willingness to plant shade trees on the neighbors property and now incorporation of additional planting areas,” Hines said.
In addition, there are new planting boxes in the parking area of the project where large trees can be planted there.

EMBARC Studio
An overhead view showing the shadows during the morning in June. It also shows how close homes in back of the property are to the proposed buildings, which concerned the Planning Board.
While the changes improved the flow of the traffic, the remaining three townhouse buildings stayed in the same place. This worried Planning Board members because as the site narrows, the buildings get closer to the houses in the back.
“What you guys all heard from the community in November – you’re too close, you’re all over us, you are taking our tees, you’re changing our day, it’s going to be different in our back yard, it is not what we had,” said Planning Board member Gary Shaw. “You had the opportunity (to address this) and you let it go.”
Planning Board Chairman John Hawes said on the far east end of the site the first townhouse building – at 33 feet high – would be looming over the house at 16 Waltham Street. He is also concerned that side view drawings made by architects do not show how large the buildings will be compared to the homes.
“(The home at) 16 Waltham Street is a little one-and-a-half story house. It is also 6 feet, by my estimation, from the fence,” Hawes said. “It would be like 26 feet away.”
Dartagnan added that the developer has the property 16 Waltham Street under agreement to purchase it and build a new single family home.
Attorney Bill York, who represents the developers, said that the heights, distance from property lines and site coverage all fit within the town’s Zoning Ordinance for the Pleasant Street Corridor, in which the property sits.
Planning Board member Jeffrey Brown said that the Planning Board can still reject a project if they don’t feel it meets other criteria, including impacting the neighbors. Hawes said he agreed.
“This is an important kind of question, otherwise why have a Planning Board if we don’t have an ability to say what our opinions are within the context of the Ordinance?” Hawes said. “I believe that is what we are here to do, to provide judgement.”
Brown said the development team will look at redesigning the area where the townhouses are located.
“What we are willing to look at is combine (townhouse buildings) A, B, and C into one building and be able to pick up some length on the easterly side,” Brown said.
He added that combining the buildings would mean there would be a longer building along Pleasant Street, and it would have to be wider to accommodate an interior hallway that was not needed with the smaller buildings.
Planning Board members said they did not object to removing the berm, but would like to see the buildings on the east side of the property moved farther west so they do not sit so close to houses in back.
When the project will be back in front of the Planning Board is not clear. The project was continued to the February meeting, but the full board will not be available that month or in March.

Hi, Charlie:
The color drawing at the top of the article represents the development project as presently submitted, with a former middle building removed.
The color drawing shows luxurious green canopy behind the three apartment buildings on the right (East) end of the property. This greenery is a misleading convention in architectural drawings. In reality, the growing conditions that would be available behind those three apartment buildings would at best allow growth of only a few, relatively small shade trees to serve as a buffer between Pleasant Street and the West End neighborhood behind it.
This neighborhood is currently substantially sheltered by a 500-foot long, 20-foot tall forested berm, a thriving ecosystem with over fifty substantial shade trees (8-inch diameter or larger, with quite a few larger ones) .
The mass of the berm is a very effective buffer against Pleasant Street noise and pollution for the Waltham Street/Rosedale neighborhood. The forest is about the most effective storm water management system one could imagine. Those fifty-plus major trees temper winter winds and sweeten and cool the air on hot summer days. The healthy ecosystem provides important wildlife habitat for both resident and migrating species.
Elimination of all these ecosystem services would have a massive negative impact on this neighborhood. We hope the developers can see their way to submit a modified plan which preserves this forested berm.
The town should do what is needed to minimize or end the continuing multifloor, multiresident, multibuilding development. Good on you Planning Board. Keep up the scrutiny. You’re doing what you’re meant to do. It’s about time someone really listened to the neighborhood that will be directly impacted. The answer to the ever increasing traffic and congestion is not shuttles it’s enough is enough with development.
Thank you Libby and Dave for your after comments and a big thank you to the Planning board for sending this ridiculous and inappropriate plan back to the developers. I feel sorry for that neighborhood because they will be dealing with construction noise for months and lighting and other issues for years with very little support from the town after this thing is approved.
A rotten tomato to the face of Bill York who seems to represent all these big developers. There is no end to the bad development I this town—we really need more luxury apts in Watertown?
Marica, “A rotten tomato to the face of Bill York” Isn’t that lovely. Wasn’t that you I saw at the MLK “Unity” Breakfast Monday?? Perhaps we should have a “Unity” food fight in the Square. Proceeds go to sensitivity training and anger management.