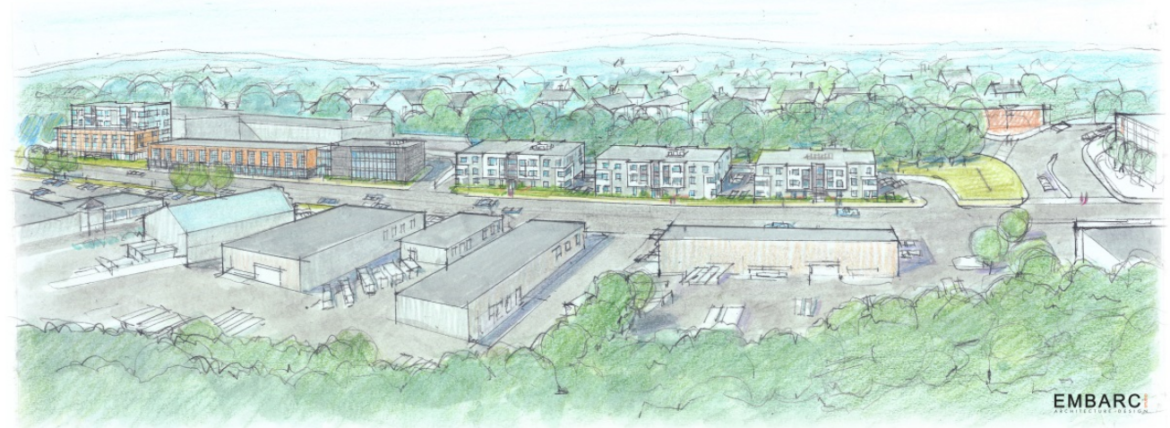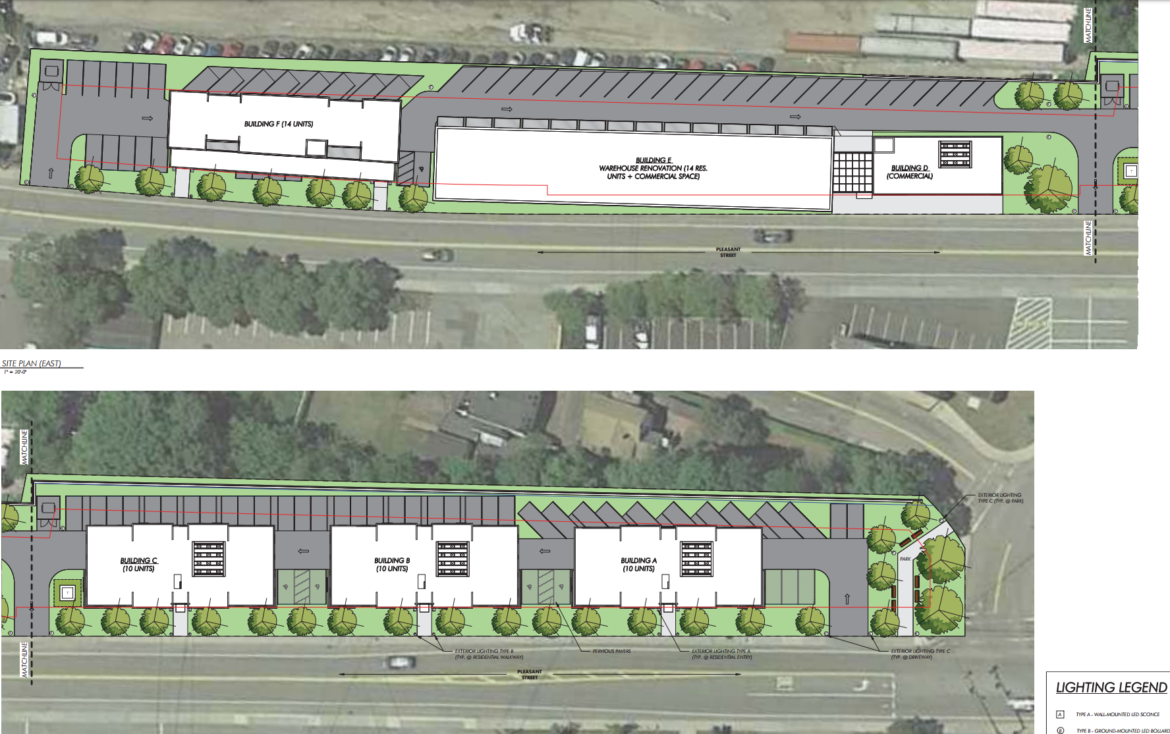
A drawing of the proposed residential/commercial project at 385 Pleasant Street.
A community meeting will be held for a commercial and residential development proposed for a thin piece of land on Pleasant Street currently occupied by a parking lot and warehouse.
The meeting for the project at 385 Pleasant Street will be held on Monday, June 26 at 6:30 p.m. at the Community Room in the Watertown Police Station, 552 Main St.
According to the project narrative submitted by developers Amstel Heritage LLC, the project includes five new buildings on the current parking lot near the intersection of Pleasant Street and Rosedale Road, plus the existing warehouse. The site backs up onto properties along Waltham Street. In addition, a small public park will be built where Pleasant and Waltham Streets converge at Rosedale Road.
The residential component includes 58 units. According to the architectural drawings submitted to the town, the units mix includes 3 studios, 5 one-bedrooms, 14 one-bedroom lofts and 36 two bedrooms. There will be 12,674 sq. ft. of new commercial space.
The structures are named A to F, with A in the east and F in the west. Three buildings, A, B and C, would be 33-foot, three-story residential buildings. Building D is designated for business/commercial and would be three-stories tall.
Building E (the renovated structure) includes commercial on the first floor and loft-style apartment on the upper floor. Finally, Building F will be a 55-foot, five-story residential structure.

An overhead drawing of the proposed project on Pleasant Street at Rosedale Road, which includes 58 residential units, 12,674 sq. ft. of commercial space and a public park. The bottom picture would attach to the right edge of the top picture.
There will be 90 parking spaces, which is below the 111 required by Watertown’s zoning. There will also be 50 bicycle parking spots, well above the 19 required. Parking will be along the rear of the site, and “a combination of retaining wall and fence in the rear will screen the parking visually and acoustically from the residential homes along Waltham Street,” according to the project narrative.
For More Information contactCindy Lee, Embarc Studio Architects, 617-766-8330 or clee@embarcstudio.com.