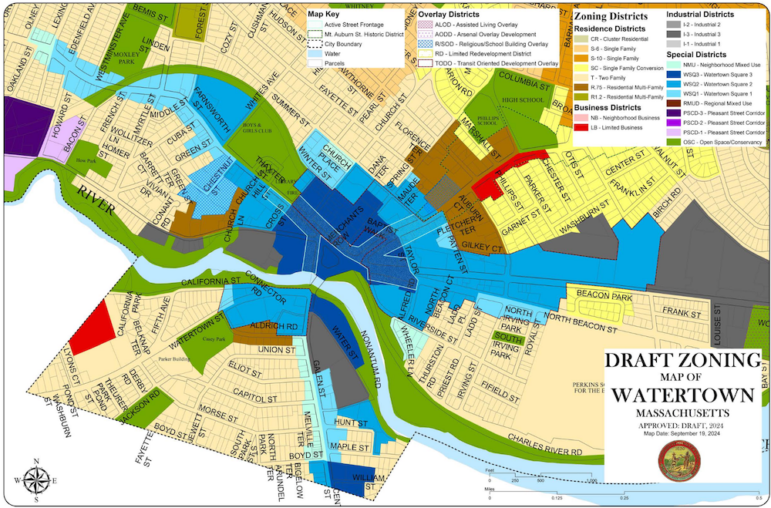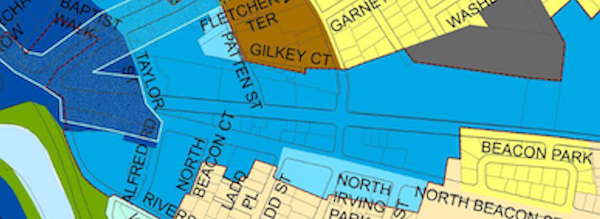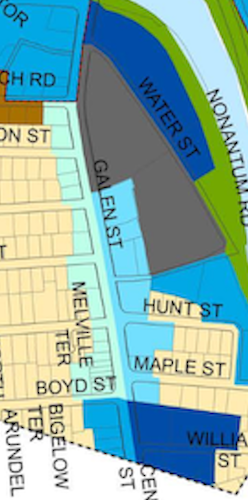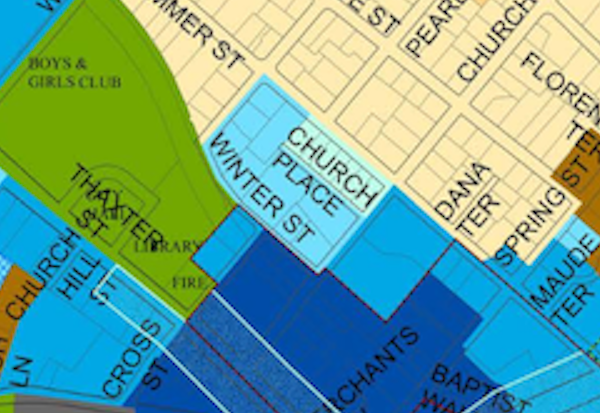
The City Council and Planning Board got down to the details of the proposed new Zoning Map for the Watertown Square Area on Tuesday night, suggesting some changes to the proposal including allowing taller buildings in some spots, more modest ones in others, and keeping the Delta “green.”
The third night of hearings included an extended discussion of the zoning map by the Planning Board, as well as continuation of questions from the City Council and some public comments.
The City Council finished their question time, but the Planning Board will continue its hearing Wednesday, Oct. 30 at 6 p.m in City Hall with remote participation (Click here for the agenda and links). They will make a recommendation that will be considered by the City Council at its hearing on Nov. 14.
Changes to Zoning
Members of the Planning Board had questions about several places on the new zoning map where they were not sure that the new zoning made sense. Some places because they sat right next to single-family or two-family homes, and others where they saw the possibility of creating bigger residential developments.
An area of discussion at this, and prior meetings, was the land owned by the MBTA where the bus maintenance shed is located. The property has been given Watertown Square 3 (WSQ3) zoning, the most densely zoned, which would allow up to six stories with the top story stepped back or with a pitched roof.
Planning Board member Payson Whitney noted that some people expressed concerns about the impact of a six story building, especially if it casts a shadow on the Charles River, which sits just north of the property.
City Manager George Proakis said that the property allows for up to six stories of residential, but it is not in the “by right” area, so any project would have to receive a special permit from the Planning or Zoning Board to be approved. During the special permit meeting, concerns about impact on the River, and other items can be discussed.
He said, however, he would like to see a residential building go on that property.
“My fundamental goal is to convince our partners at the MBTA not to have a bus yard there to the end of time,” said Proakis, who added that it is a complex area and that the MBTA needs a place to store and turn around buses.
Planning Board member Abigail Hammett suggested changing the zoning of some of the properties along Arsenal Street to WSQ3.
Assistant City Manager Steve Magoon said some of the lots on that stretch would not be conducive to that zoning, including the Eversource transformer station at Arsenal and Irving streets, and the park just down Irving, which is part of the Elan Union Market apartment development.
The Board also looked at the motel property and the property where Domino’s is located for the WSQ3 zoning, as well as the triangle created where Arsenal and North Beacon streets merge. They did not want to change the zoning of the Toyota of Watertown property because there is a residential neighborhood just east of it.

The east side of Galen Street also appealed to some as a place to allow taller buildings. Planning Board member Jason Cohen asked about changing the entire stretch to Watertown Square 2, which allows up to five stories.
Director of Planning and Zoning Gideon Schreiber said that some of those blocks are right next to one and two family homes.

The board recommended changing the zoning of the properties between 66 Galen Street (the new life science building) and Hunt Street to WSQ2, and keeping the rest as WSQ1.
Another area the Board examined was the area between Summer and Winter streets. The area in the proposal was mostly zoned WSQ1, allowing for up to four stories, with a stretch of Summer Street zoned Neighborhood Mixed Use (NMU), which tops out at three stories.

Schreiber said that area has a variety of different property types, with historic homes, a condo building and two family homes. He noted that the area west of the end of Church Place could be changed to NMU without making the current structures non-compliant to the zoning. The consensus of the Planning Board was to make the five properties west of Church Place NMU.
The discussion of possibly changing the zoning of properties between Thurston Road, Riverside Street, and Charles River Road to NMU was tabled until Wednesday night.
Affordable Housing
Like in the hearing last week, incentives offered by the City to developers who build more affordable housing units was one of the topics of discussion. Councilor Tony Palomba said he was skeptical of comments by the City staff last week that going beyond the incentives in the proposal would not attract developers because it is not financially viable.
“If we allowed a few more units available to developers, they may be interested in doing a project,” Palomba said. “I don’t think every market-rate developer is the same. There isn’t just one type of developer.”
Magoon agreed but said that he and his staff want to make sure the incentives for affordable housing encourage developers to create project, not discourage them, and at the same time not “give away too many things we value as a community.”
“Balancing that three legged stool is incredibly difficult,” Magoon said.
During public comment, several residents spoke about a desire to add more incentives for developers to create more affordable units in new developments. Sam Ghilardi, a resident and member of Housing for All Watertown said that the group has proposed additional incentives that have worked in other communities.
Jacky van Leeuwen, another Housing for All Watertown member, said she does not see the incentives as a deterrent for any projects because developers that do not want to use the affordable housing incentives can choose not to use those incentives.
Due to technical difficulties on Tuesday, some members of the public tuning in on Zoom were dropped during the meeting, Council President Mark Sideris said, and he said he is not sure if some wanted to comment but were. unable to do so.
The Delta
The tree-filled grassy area in Watertown’s main intersection is known for being green, but the City’s Planning Office changed the zoning map so it appeared to be one of the new Watertown Square zones that would allow for multi-story residential buildings.
Last week, City Councilor Lisa Feltner raised the question of why the Delta does not show up in green on the map, indicating that it is Open Green Space. On Tuesday, Councilor John Airasian expressed similar sentiments.
Magoon said that the area is owned by the City, and would not be developed. Airasian and Feltner said they would like to see the area designated on the map as Open Green Space so there is no confusion.
“Keeping that open green space would be a smart thing to do,” Airasian said.
Garage Doors
Councilor John Gannon said he does not want garage doors and driveways to dominate the City’s downtown, and wondered what could be done to prevent that from happening.
Schreiber said at least 75 percent of the front of a building must be a building facade. If the development also has access to a secondary road, they must use that street as the vehicle entrance and exit.
Sideris added that if garage doors are needed, he has seen ones around town — such as at Lexus of Watertown — that open in 1.5 seconds. That way they would not create a traffic jam with cars waiting for a door to open.