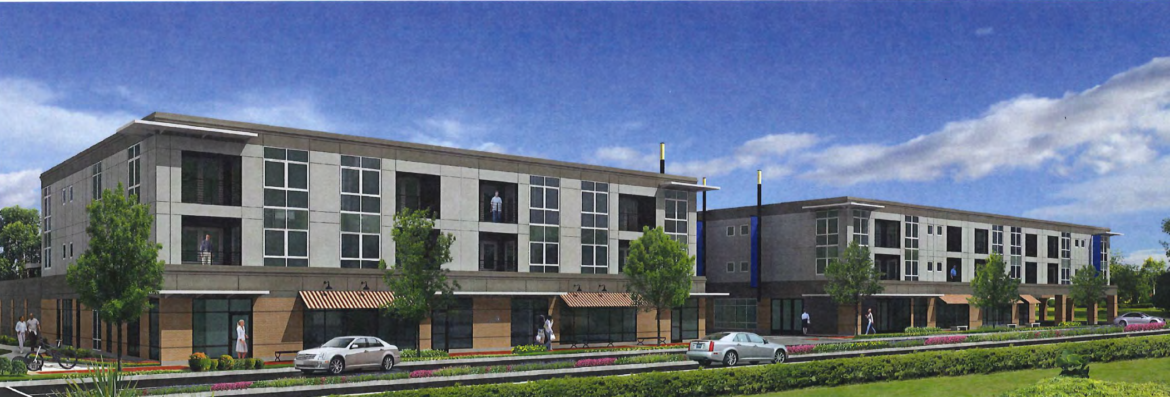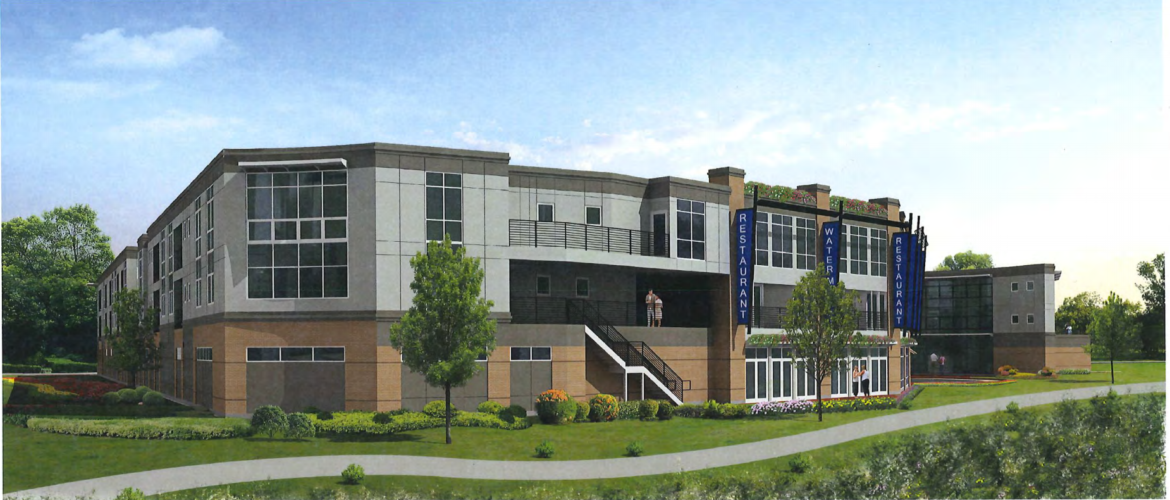
A view of the Water Mills at Bridge Point project from Pleasant Street.
{NOTE: A correction was made at 10:30 a.m. on Feb. 14 about when the Planning Board can debate the design of the project.}
After much debate, the Planning Board approved a mixed-use project on Pleasant Street that will include retail stores, a restaurant near the Charles River and apartments.
Last week, developers of 330, 350 Pleasant Street – called Water Mills at Bridge Point – appeared before the Planning Board for the second time. The team representing developer Mark Coppola of World Realty and Development Ltd. had made some minor changes to the planned 18,445 sq. ft. of commercial space and 99 housing units (66 one bedroom, 29 two-bedroom and 4 three bedroom) proposed to go on the lot of just under 99,500 sq. ft.
The development will have two, three-story buildings, connected with a bridge, and each building will have a roof top garden on the courtyards on the second floor. There will be 171 parking spaces, with 118 for residents, and all but 13 spaces located in a garage or covered. The project will have 54 bicycle parking spaces. With the proximity to the Charles River Path, a bicycle shop is one retail the developer hopes to have in the complex.
The project needed a special permit to build a a project with a Floor Area Ratio of more than 1.0. It will be built on the former Casey Dupuis Equipment and Julian Crane properties, on Pleasant Street near Rosedale Road, which is located in the Pleasant Street Corridor District and means the Planning Board is the permit issuing authority, rather than the Zoning Board of Appeals.
In January, Planning Board members questioned why several of the apartments have a second bedroom with no window or natural light coming in. They also asked if the bridge is necessary and whether the space for the restaurant – 4,049 sq. ft. – should be bigger.
Planning Board member Janet Buck said she spoke with people she knew, including architects, about having an apartment with a bedroom without a window, “They said, ‘you have got to be kidding me.'”
Architect Doug Annino said since January, they have put in skylights on the third story, and installed other ways of bringing in natural light on the second floor. Designers also presented two options, one with a bridge and one without but Annino said the bridge is the developer’s preferred option.
Planning Board member Fergal Brennock said that today a second bedroom is often used as an office, or another use besides a bedroom.

A view from the Charles River of the Water Mills at Bridge Point, which is being built on Pleasant Street near Rosdale Avenue.
On Wednesday, Planning Board member Jeffrey Brown said he had a problem with the length of the hallway on the larger of the two buildings.
“Why in Watertown in 2017 would you build the longest corridor in town? It is about 235 feet long,” Brown said. “As an architect, why would we ever approve a proposal with a 240 foot corridor. I like the rest of it.”
Brown suggested either moving the elevator from the far end of the corridor to the middle, or adding another one in the middle.
Terry Morris, the developer’s attorney, said that he wished Brown had brought up his concerns with the corridor at the last meeting. He also noted that besides the Floor Area Ratio, the rest of the project can be built as of right.
As for the apartments with no windows and the size of the restaurant, Morris said, “I don’t think you are giving enough credit, with the developer has invested millions, that he has done his market research.”

A view of the restaurant at Water Mills at Bridge Point, which will overlook the Charles River.
Steve Magoon, the Assistant Town Manager and head of the Department of Community Development and Planning, said if a project is a single family or two-family home the Planning Board does not have jurisdiction over design of the interior of a development. In larger projects the board can debate the design, both interior and exterior.
“It is important not to design a project for the petitioner,” Magoon said.
After first leaning toward delaying the vote until the next meeting, the Planning Board decided to take the vote at last week’s meeting. One reason was that it was Brennock’s last meeting before stepping down at the end of his term.
The Board voted 5-0 to approve the special permit and to allow the project to commence. The development team did not know exactly when construction would begin or when they hope to complete it.
It’s always been my understanding that you MUST have a window in a bedroom or it isn’t a bedroom at all. What’s the escape route in a fire if the doorway is blocked by smoke/fire?
I’m amazed that another 99 units are approved when our schools and infrastructure are busting at the seams. How much more traffic can we add before we are stuck with gridlock?
Why isn’t Watertown purchasing these lots and building schools?
Apparently it is not a requirement to have a window in a bedroom. The developer said they have done it in other projects.
Who can afford the rent these apartments go for? Where are these people coming from?
We need to invest in Watertown…why more rentals! We already have a large churn/turnover rate…please let people buy and own to stay for a good amount of time..not that all rentals churn but purchase has longer staying power…skin in the game!
This sounds awful. Were there no architects or builders advising the planning board? It sounds as through the board was bullied into signing off on this project. On what planet are bedrooms deliberately designed without windows acceptable in new construction? I suspect closets were enlarged and called bedroom/office spaces.
Hi Elaine, I was mistaken. Steve Magoon said the Planning Board can debate the design of the interior and exterior if a project is larger than a 2 family home.
My understanding is that a bedroom has to have a window, a closet, and be a minimal size (70 square feet?). Not sure if I am correct. Can you please post the legal requirements. These so called studies will be turned into bedrooms by adding an IKEA wardrobe and doors or a screen after move-in. So much for standards.
Hi Elodia, windows are required for one or two family homes. In multifamily housing, I could not find a requirement. Here is the section on “Means of Egress” http://www.mass.gov/eopss/docs/dps/inf/780cmr-1/780010.pdf I also saw that bedrooms in a multifamily must be 120 sq. ft. Also, the developers are calling these rooms bedrooms, it was one of the Planning Board members who said they could be used as studies.
the bedroom window requirement seems to only apply to 1 and 2 family residences in massachusetts
Did they even take the traffic on pleasant street into account at all? Its terrible as it is. Adding even more high density housing is a bad idea.
They talked about traffic at the first meeting. Developers are paying mitigation to make some improvements, including synchronizing the lights on either side of the bridge at Bridge Street. The other side is Newton, and the do not have the same system for their lights as Watertown. They will also have a Transportation Demand Management agreement to reduce the number of trips to and from the site. Some details about the mitigation can be found here: http://watertown-ma.gov/DocumentCenter/View/21329
Thank you for all your follow-up Charlie.