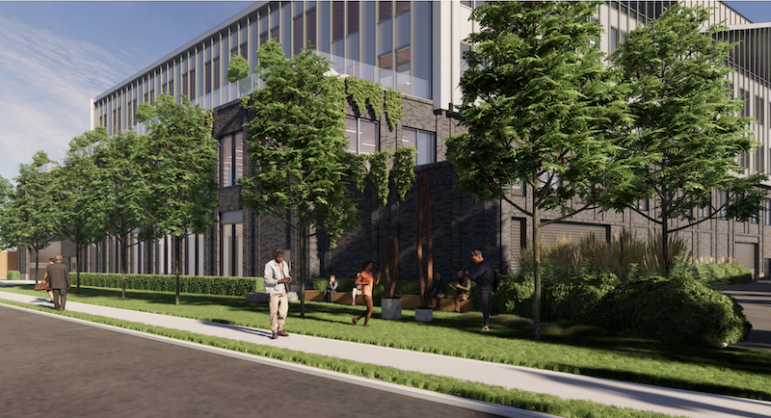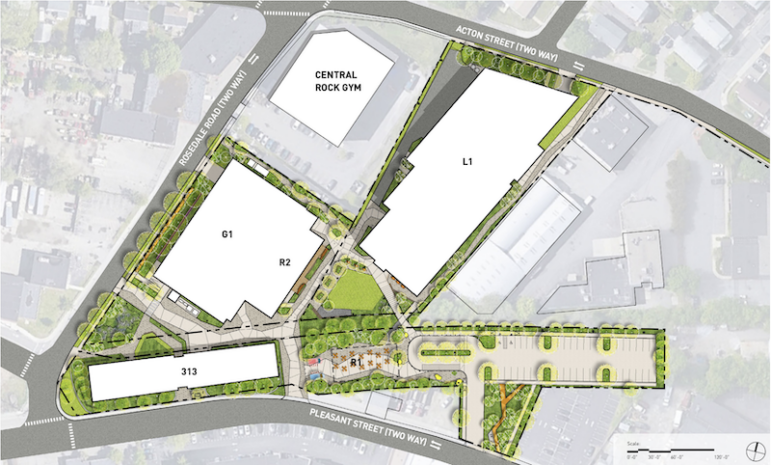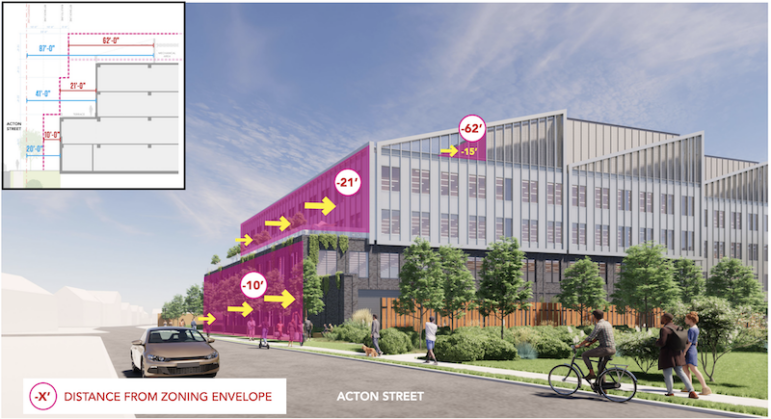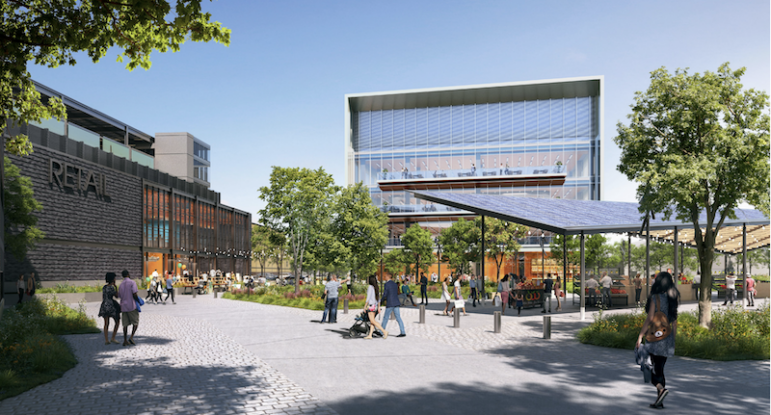
The Planning Board approved plans to build a life science cluster on land off of Pleasant Street, but had concerns about the proximity of the project to the residential neighborhood to the north.
The hearing at Wednesday night’s meeting was the second for the project, and it lasted more than 3.5 hours.
The complex will have add a four-story, 133,324 sq. ft. life science building with 75 underground parking spaces, and a two-story, 9,847 sq. ft. retail building which developers hope will be home to a brewery/restaurant. That building will be attached to the new six-story parking garage with 418 spaces. The existing four-story 53,183 sq. ft. lab building along Pleasant Street will remain. A publicly-accessible plaza in the middle of the campus will be created between the buildings, which could host events like farmers markets or concerts, said Eric Svenson, managing partner of Broder Properties.
Residents had concerns about the impact of the project on their neighborhood, including traffic.
Senior Planner Larry Fields said the traffic study found the project adds 53 cars to traffic in the morning and 105 in the afternoon. Eighty percent of the cars would enter the site from Rosedale Road and park in the garage, he said, and 60 percent of traffic would use Pleasant Street to get to and from the site.
The biggest concern, however, was the proximity to the neighborhood, particularly to the homes right across the street from the life science building on Acton Street. Several asked that the Planning Board require the building be set back 50 feet from the property line, the maximum in the zoning rules for the property in the Pleasant Street Corridor District 3 (PCSD3).
In the presentation to the Planning Board, Broder’s Director of Acquisitions Kai Vernstrom said that the original proposal was to have the building 10 feet off the property line (which starts at the inside edge of the sidewalk) and it was moved to 20 feet. The building was also “stepped back” so that the third and fourth floors are 21 feet farther from the property line than the facade of the first two floors, and the fence around the equipment on the roof is another 47 feet from the property line (a total of 87 feet). This was done to reduce the shadow cast on the properties across the street from the building, Vernstrom said.
One story of the garage was removed from the original plan, too, Venstrom said.
When the 50 feet buffer is put in, the space is intended to be an “activated landscaped space,” said Assistant Director of Planning Gideon Schreiber.

Planning Board Chair Janet Buck said that she is not sure that people would want to have a public gathering place right across from their houses, and noted that the developer has been in talks with a brewery to move into the site.
“If we had the 50 feet and people pick up a beer and go sit there, I question whether people want that on their residential street,” Buck said.
Planning Board member Abigail Hammett said that she designs lab buildings professionally and said that if a building was pushed back, that lab space would not just disappear.
“If you say chop off 30 feet, all that square footage will appear somewhere else,” Hammett said. “You are probably taking it out of the central green space, which in my opinion has an overall and broader reaching public benefit. I also want the abutters to know we hear your concerns and understand them. In my opinion 50 feet does not make sense.”

The size and massing of the project worried members of the Planning Board, especially Payson Whitney, who voted against the project.
“What I have concerns with has to do with scale. By scale, I am concerned with the height, I am concerned with the overall impact on the Acton Street neighborhood,” Whitney said. “The footprint of the building is not much different than what is there now, but when you combine the two is where I have some concerns.”
The standard for approving a special permit allowing a project to go beyond what is allowed by-right in the zoning is that a project will not adversely affect the neighborhood.
“I am not convinced that we can say that,” Whitney said. “I am concerned about the Acton Street neighborhood,”
He added that he lives near the Arsenal on the Charles, and the lights from the buildings under construction there are on all night and shine light into his home. He asked if developers could do something to prevent that.
Svenson said that he has tried to work with the community to make changes to the project. He noted that he met frequently with District D Councilor Emily Izzo and Council President Mark Sideris.
“They have been staunch voices for the neighborhood — a year-and-a-half of meeting after meeting to address those things,” Svenson said.
Izzo spoke at the meeting, and said she still has concerns about the size of the project and how it will impact the neighborhood.

Planning Board member Jason Cohen said projects like this that are located up against a residential neighborhood pose a difficult situation.
“We have to be sympathetic about people who live across the street from buildings like this, but not to the point that it thwarts our growth,” said Cohen, who noted that the new growth allowed Watertown to build a new high school and two new elementary schools without a tax override.
Planning Board member Rachael Sack said she does not live in the area but frequents Bemis Park. She said the project could enliven the area.
“What makes me excited the is prospect of making it better and activating it for those in area, to fully make use of the bike path connection (to the Charles River Path) and it adds retail to attract people, and employees and employers coming there to work,” Sack said. “Construction is not fun, we all know this, but I think the final outcome will be a whole lot better and a lot more beneficial for City as a whole than where we are now.”
Some people worried about the noise coming from the mechanical equipment on the roof of the life science building. Svenson said the project will be required to meet the requirements of Watertown’s Noise Ordinance.
“We are happy to have the screen as tall as needed,” he said. “We can play around with screens and make sure we are covering all the equipment.”
The Planning Board added conditions to the project to have the landscaping include native and drought-resistant plants, to do something to block the lights from the construction site at night, and that the public art on a portion of the project will be subject to a public process.
The project is located in the Pleasant Street Corridor District, so the Planning Board has the final approval. The project required a two-thirds majority, and because there are five members it required four votes. The project was approved by a 4-1 vote with Whitney voting “no.”
Reminder that comments must be signed with a full name.
Again no zoning changes and no plans to build much needed elderly housing or affordable housing.
Reminder to sign comments with your full name.
Developer 1, Residents 0
Looking forward to another partially vacant biotech building!
I enjoy how the article states that there were concerns about a size and impact on the residential neighborhood but nothing done. At this point, it’s just lip service.
As the developer states, “if” a brewery does move onto the site, how does that impact the neighborhood?
You’ll be having drunken virologists buying up houses? :).
I live uphill from Galen St, the Galen St bio-lab looks like a prison wall with no windows from my house. I heard the air filters and scrubbers at the Stop&Shop parking lot on Pleasant and they are LOUD 24/7, something we are waiting to have turned on here as well. Oh and the rats — get ready with the years of construction noise for an invasion you will have to pay for yourselves to get rid of.
Pulling the first 2 floors back 10′ and the 3rd and 4th floor back 20′ makes a lot of sense for the breathing room of the other residents. Looks like it can be a nice addition to the area.
The problem with building bio-labs is that they are difficult to retrofit and harder to sell if necessary, so they will probably always be bio-labs with little potential for a change to something more able to withstand the financial ups-and-downs that the industry is currently going through. Look at the large bio lab behind Russo’s and the blight the closed Russo’s building creates. (Besides the risk, the biohazard garbage, deceased research animals if there is a vivarium and potential escapes, the noisy 24/7 air-filters and scrubbers, and that canyon or ‘prison-wall’ atmosphere for neighbors.)
https://www.washingtonpost.com/business/2024/02/20/labs-commercial-real-estate-boston/