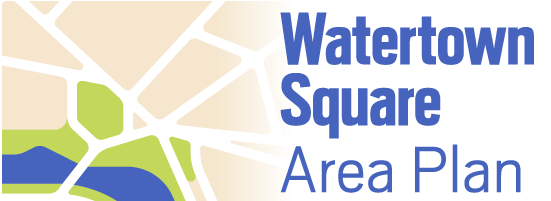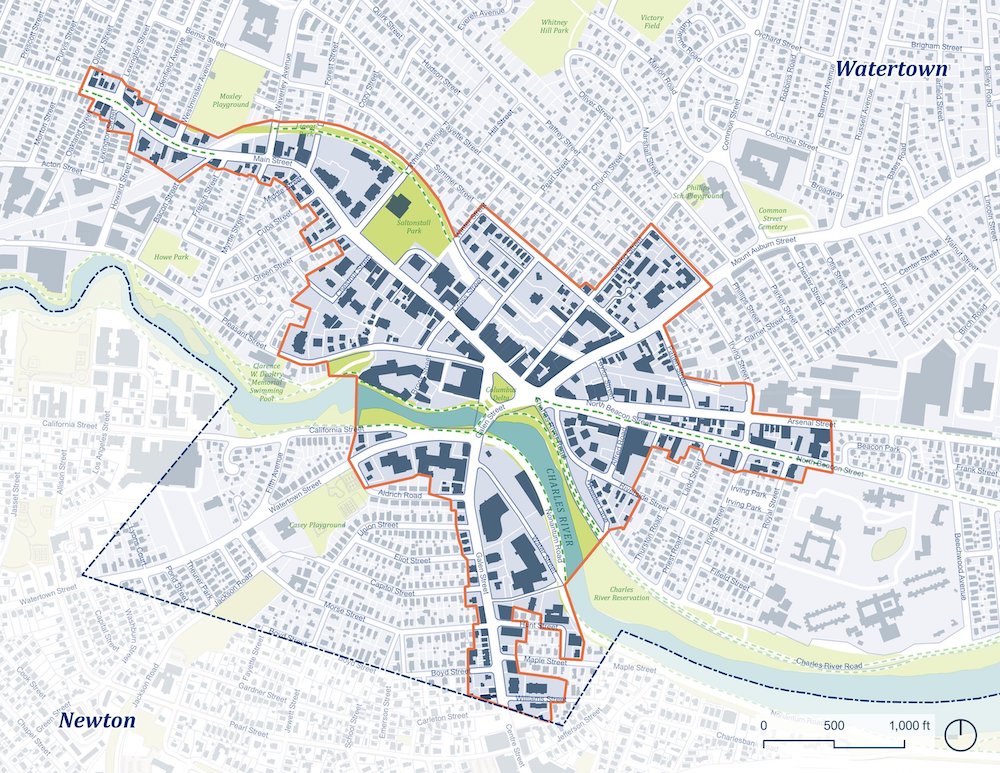
Watertown’s three-day design charrette will tackle a big, tangled set of issues known as Watertown Square.
The consultants hired by the City of Watertown have invited the public to come discuss what hey would like to see changed in the Square, and beyond, what they want to keep, and at the end of the three days will present some ideas for what the new square will look like.
Hundreds of people showed up at the former Sasaki building, 64 Pleasant St., for the opening meeting Tuesday night. The Design Charrette continues there Nov. 29 and 30.
The study areas include the business districts, architecture, housing, walking, biking, public transportation and of course traffic.
At the end of Tuesday evening’s presentation, Urban designer Jeff Speck addressed the elephant in the room, and also suggested that people might want to ignore it.
“Did adding lanes to Watertown Square get rid of traffic? Did eliminating sidewalks and killing trees get rid of traffic? Is removing lanes going to make congestion worse?,” Speck said. “You can have the downtown you want and the traffic will still suck.”
While the consultants will get input from the public on a series of work sessions, they have already done some research through an online survey taken by 1,076 people, and a series of 20 kitchen table conversations attended by 150 people. Loren Rapport, from the lead consulting firm of Utile, noted that the firm has done similar projects in other communities, such as Newton and Andover, and Watertown’s participation rates were “off the charts.”
Through the surveys, some trends emerged, Rapport said: 90 percent wanted to see more of a diversity in retail stores, shops and cafes in the Square, about half want Watertown Square to be more friendly to pedestrians and bicyclists, and about 30 percent who say that easy parking in the area is more important than the walking and biking experience.

Traffic consultants from Stantec took a look at auto traffic, buses, pedestrian paths, bicycle accommodations and other ways of getting around the area and they all converge in Watertown Square.
“Although it is a place where things come together, it does not feel like a place that works together,” said Ralph DeNisco of Stantec, who noted that the walking and bike paths end, or divert around the square.
The study found that one in three motor vehicle trips through Watertown Square went to or from the Mass. Pike, said Erin Cameron from Stantec.
A study of the new developments in Watertown found that about 1 million square feet of new office space has been approved or permitted, and some new residential developments are also coming to the area. This provides some an opportunity for bringing more life to the area, because employees in the new development will be going out to eat lunchtime or afterwork, to shop, and attend events.
The City will also have to tackle the requirements of the MBTA Communities Law, in which the state is mandating that Watertown designates at least 24 acres where at least 1,701 housing units can be built by right.
One of the decisions that Watertown will have to make is whether to have more dense, taller buildings in a smaller amount of land; or more spread out, lower buildings on more acreage.
City Manager George Proakis said that while the MBTA Law requires allowing developers to build residential properties by right, that the City can require having retail on the ground floor for some parts of the MBTA zone. Also, they City can create formed-based zoning, which can have some impact on what the buildings look like, and make sure “they are consistent with the values of the community,” Proakis said.
Find out more about the Watertown Square Plan Design and the Design Charrette at https://watertownsquareimprovements.com/.
Last night, Loren Rapport from the consultant Utile said the result of surveys reveals that 90 percent of respondents want a diversity of retail stores, shops, and restaurants in Watertown Square. That squares with the City Council approved, resident-authored 2023 Comprehensive Plan, which recommends: “Develop policies and funding streams to improve the physical appearance of existing storefronts — matching grants or loans, technical design assistance, and storefront best design practices.”
Curiously, the Zoning Board of Appeal in October gave conditional approval to O’Connor Capital Partners’ market-rate apartment development which will destroy two 1900s-era iconic storefront types in the Zoning Code’s Central Business District’s Design Overlay District. If, as residents said in the many Comprehensive Plan discussions sessions, that the goal should be to revitalize Watertown Square as a walking destination, how is that objective advanced by destroying buildings that represent the city’s commercial heritage and character and are spaces that can incubate new businesses at affordable rents?
The Commonwealth’s Historic Preservation Act of 1966 aims to safeguard buildings of historic value of at least 50 years, those that retain sufficient architectural integrity to convey their historic period, and have potential to yield important information. 104-106 Main Street are among the last examples of the 1900s-era storefront architecture on Main Street. In their earlier life, they had another story at a time when families lived above their businesses. Early in the 1990s the Walker sisters converted the buildings to commercial use by removing the second story residential space. Linda Scott has done extensive research on the Walker family and their historical importance to Watertown. What is fortuitous from an architectural standpoint is that the various commercial tenants kept the architectural elements of 104 and 106 largely intact.
The O’Connor project will abolish about 3,300 square feet of 104-106’s affordable rental retail space, offering 6,201 square feet of market-rate retail — a gain of approximately 2,800 square feet, hardly a significant gain in potential street-level liveliness, particularly if the tenant(s) is an any-town-USA franchise operation. A question attendees should pose at the charrettes is why Watertown should allow the destruction of two buildings that represent the city’s commercial heritage and character and are existing representative examples of period commercial Main Street structures. Residents, Watertown planners, elected officials, and consultants have only to look at “Thrive: A Guide to Storefront Design in the District of Columbia” for informed guidance or “Anatomy of Main Street Building” by Michael Houser, State Architectural Historian for Washington State. Better yet, walk around the South End, North End, Southie and Eastie and see period storefronts with residential above. In New York City, in neighborhoods like Hell’s Kitchen, small businesses are renovating storefronts for bakeries and restaurants, and their proprietors’ families are living above the stores.
Watertown’s keystone buildings, Watertown Savings Bank, the library, and the Administration Building were built to define the-then town’s ambitions, possibilities, and hope for the future. Sadly, Watertown Square has already lost much of its historic character and sense of place because of irreversible decisions made recently and decades ago. Unlike birds, wildlife, and wild places, we cannot list buildings as endangered, but we can resolve to maintain and enhance the scale and quality of Watertown Square’s architectural environment, including the square’s existing storefronts and any proposed new construction. It is not necessary for a building to be “grand” to be representative of civic dignity and soul.
Thank you Carol. Well said.
Well done, Carolyn! Just look at the European cities we love to visit as tourists!
Well said Carolyn
I have lived in Watertown my entire life and it makes me sad to see the historical architecture disappearing… being replaced by oversized sterile looking box like structures…
What is wrong with restoring these buildings and still making room for much needed retail storefronts ??
And what happened to the idea that was floated around a few years ago to construct a parking facility at the old Police Station ??
Certainly not the Town I grew up in …
I am all for needed changes but think about the history when designing!!!!
The only way to fix this mess of a traffic intersection is to add another bridge somewhere around Irving st and possibly one west of the square. It is a main artery, nice squares and mains arteries don’t mix!
This is the solution no one is talking about. When I suggested adding a lane or two with a viewing platform on the Galen st bridge, I was told that this was not an option because the bridge is owned by the state. Building another bridge would ease the Watertown Square traffic and should be considered.