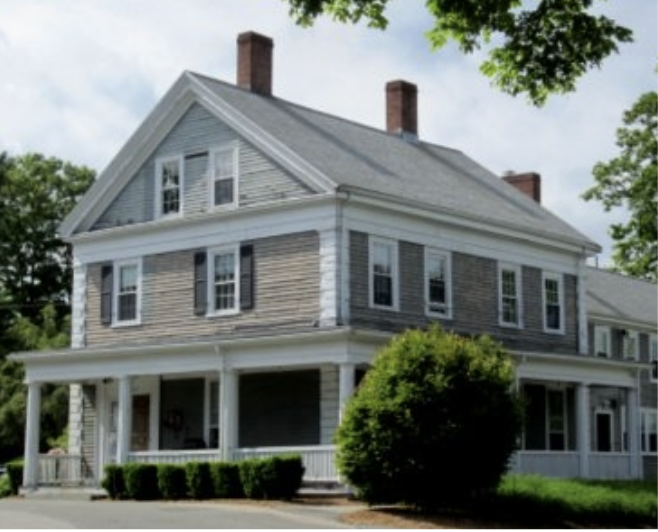
The following story is part of a series on local history provided by the Historical Society of Watertown. It was written by Historical Society President Marilynne Roach for the April 2013 Historical Society newsletter, “The Town Crier.” Marilynne is also on the board of the Watertown Historical Commission.
The Historical Society of Watertown is pleased to report that the principal structure of the circa 1832 Greek Revival farmhouse at 917 Belmont Street will not be demolished 917 Belmont Street, also known as “Orchard House” is currently owned by the Walker Home and School and houses the Beacon High School, a co-educational, therapeutic high school.
In July 2012, Beacon High School submitted an application for demolition of the historic house at 917 Belmont Street to make room for, sometime in the future, green space or trailers to house classrooms or some other unspecified structure. The matter came before the Watertown Historical Commission that month. The meeting was attended by several town dignitaries and dozens of community members, many who spoke out in support of saving the house.
The Historical Commission imposed a six-month demolition delay and encouraged the school to work with the town and the community to save the building. The six-month delay prompted Historical Society President Marilynne K. Roach and Historical Commission Chairperson David J. Russo to conduct extensive research on the property and the people associated with it. The following comes from two reports they worked on with staff from Watertown’s Preservation Office that were submitted to the Town of Watertown as well as to Preservation Massachusetts for the Most Endangered Historic Resources 2012 and to the Massachusetts Historical Commission for a Preliminary Study toward a proposed Historic District.
Historical Report on 917 Belmont Street
Eligible for inclusion in the Registry of National Historic Places, the Greek Revival farmhouse at 917 Belmont Street, Watertown has stood at the intersection of Belmont, Orchard, and Lexington Streets since about 1832. Built by cattle baron Abijah White, the building is not only a significant example of the Greek Revival style, but also represents Watertown’s agricultural history, and the history of the people associated with it in the fields of civil rights, education, literature, and art.
The Architecture
Both the 1982 Watertown Historic Resources Inventory, prepared for the Watertown Department of Development and Planning, which includes only selected examples of the community’s architecture, and the Massachusetts Historical Commission’s Inventory of Historic and Architectural Assets of the Commonwealth include the farmhouse at 917 Belmont Street.
The Watertown Inventory notes that “The Orchard House at 917 Belmont Street is the best preserved [Greek Revival farmhouse in Watertown]. Originally built by Abijah White when he inherited the farm in the 1840s, this fine mansion with its columned verandah remains elegantly situated on its landscaped lot. It may have been this wealthy cattleman’s country seat.” (It actually dates from circa 1832.)
The “Architectural Significance” section states: “This building represents an excellent survival of one of the finest Greek Revival houses in Watertown. Built as an elegant farmhouse, the integrity of the house to its site has been preserved. The two and a half story wood frame structure is clapboarded with wood quoining at the corners. The roof of the one-story porch across the front is supported by fluted Doric columns. The gable end of the three bay house faces the street and is
enclosed as a pediment by a full eave return. The two windows within this pediment have 6/6 sash, original details of the house. A pair of brick chimneys protrude at the main ridge of the roof.”
The History
Dr. Bond indicated that the original grantee of this land was Thomas Philbrick, who likely emigrated from England in 1630 as part of the Great Migration. Six lots comprised the 12-acre parcel and it stretched from Lexington Street on the east, to somewhere beyond Holt Street on the north, to Belmont Street on the south and into the present-day St. Patrick’s Cemetery on the west.
Philbrick sold the land to Isaac Stearns on January 23, 1645. Stearns, however, had enormous land holdings, totaling 584 acres and he ended up giving this land to his son, Samuel on April 16, 1664, who settled there with his wife Hannah. It was at this time that the property began to be used for farming. In 1683, both Samuel and Hannah died and in the inventory, the 12-acre parcel
is noted to be worth £80 and composed of a house and orchards. The property was devised to their son John Stearns, then to John’s grandson Josiah and then to Josiah’s grandson Captain Phineas Stearns.
Captain Stearns was a farmer, blacksmith and also a soldier. He participated at Lake George in 1756 and was among the earliest to take up arms in the Revolution. He commanded a company on Dorchester Heights when the British evacuated Boston. He, with fellow Watertown residents Samuel Barnard and John Randall, participated in the Boston Tea Party and the battle of Lexington and Concord. For his good military work, he was offered the commission of Colonel, but he turned it down due to his responsibilities to his young children because of his wife’s death. His military career ended after the British evacuation of Boston.
After Captain Stearns passed away, the property was inherited by Abijah White, Stearns’s nephew. White was one of the most prominent citizens of Watertown in the 19th century, and built the ca.1832 farm house that stands today. He used the property as his “country seat” as well as part of his cattle business and a working farm. Indeed, the property was quite a busy place. The large back wing was used to house farm equipment, workers as well as stores. Barns and other agricultural out-buildings were built and have all been demolished. Nonetheless, the house remains as a reminder not only of the White family and their accomplishments, but also a reminder of the ordinary working life of previous generations.
White passed away on September 17, 1845 and the property was devised to William A. White and Lois Howe, two of White’s children.
In 1859, incorporators of the Town of Belmont successfully petitioned the General Court to establish that town and the resulting boundary line cut through the northeastern side of the subject property, transferring approximately four acres to the jurisdiction of Belmont.
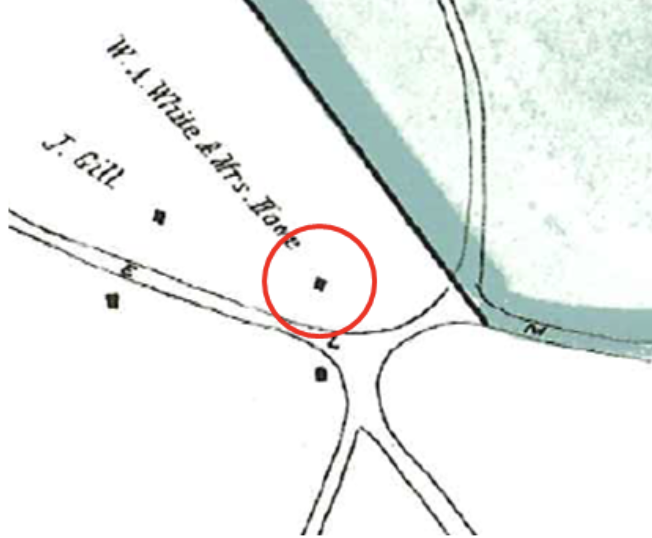
John Trickey, a lumber merchant, purchased the property in the early 1860s. He was also interested in the propagation of pure-bred farm animals including cows and bulls. Later, Trickey fell on hard times and a mortgage given to the Penobscot Savings Bank in 1884 was foreclosed on by the bank.
During the bank’s ownership of the property, it sold off a portion of the property (currently comprising a portion of St. Patrick’s Cemetery) to William Foley. The Penobscot Savings Bank sold the remaining property out of foreclosure to John Peters, et al on July 18, 1885. During Peters’ ownership of the property, he sold off a portion of the property (currently comprising another portion of the current St. Patrick’s Cemetery) to William Foley.
Peters sold the remaining property to Fordyce Trickey on January 1, 1886. In 1888, Trickey sold off the eastern portion of the land, which was subdivided by Charles Adams to become Knowles Road, Whitcomb Street and Laurel Street. During Trickey’s ownership, he used the property as a site for the boarding and sale of farm animals.
Fordyce Trickey sold the remaining property to Laura Whitcomb on December 1, 1888. Whitcomb subdivided a portion of the remaining land, stretching from the eastern side of present-day Knowles Road to the corner of Belmont Street and sold off plots to individual owners for single family housing. The total square footage of the property became 98,680, an area that it retains to the present day.
Laura was married to Francis E. Whitcomb, a teamster in Boston, who died in 1899. The Whitcomb’s son (also Francis E. Whitcomb) farmed the land of his parents until his death in about 1910.
On October 2, 1916, Laura Whitcomb sold the property to the Bethesda Society and on April 17, 1917, the Land Court registered the land.
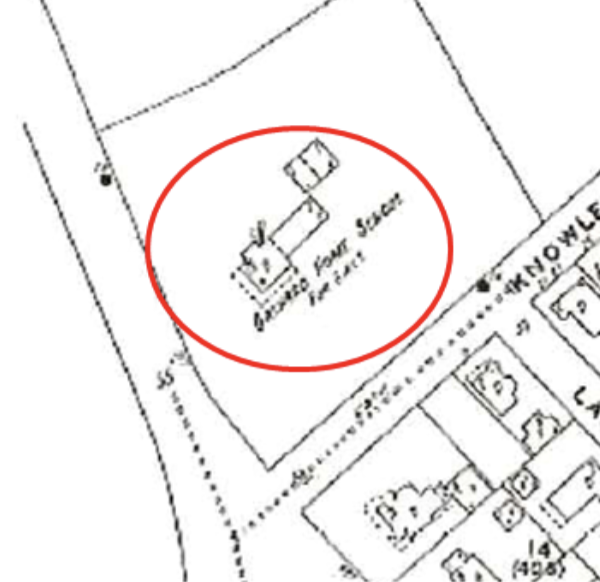
The Bethesda Society was an organization founded in 1818 and incorporated on March 31, 1854 which was loosely affiliated with the Lutheran Church. The goal of this organization was t0, “[afford] relief, assistance, and protection to erring women, and especially helping and establishing them again in the ways of righteousness and usefulness.” As part of its mission, the Society opened and operated the Orchard Home School. The Society changed its name on January 2, 1936 to “The Home for Little Wanderers, Inc.
On February 9, 2006, the George H. and Irene L. Walker Home for Children, Inc. purchased the property and retains title to the present day.
The People
Abijah White (1779-1845), son of Watertown trader Jonas White (1752-1829) and Lucy (Dana) White (1750-1825), farmed the White family acres on Main Street with his father. According to Solon Whitney’s Historical Sketches of Watertown, Massachusetts, they also established cattle farms in Petersham, Hubbardston, Princeton, and elsewhere from which they made “a handsome fortune” selling beef to the West Indies under the name “Jonas White & Son.”
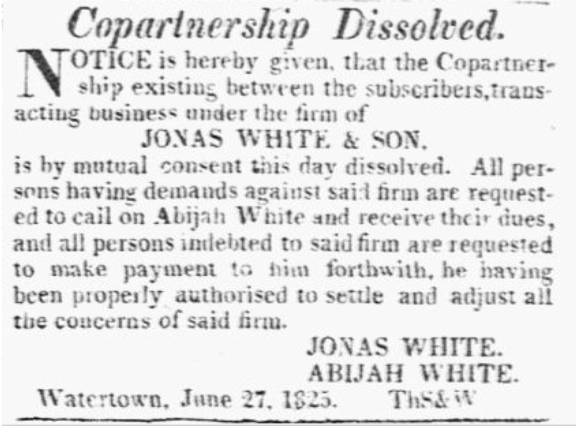
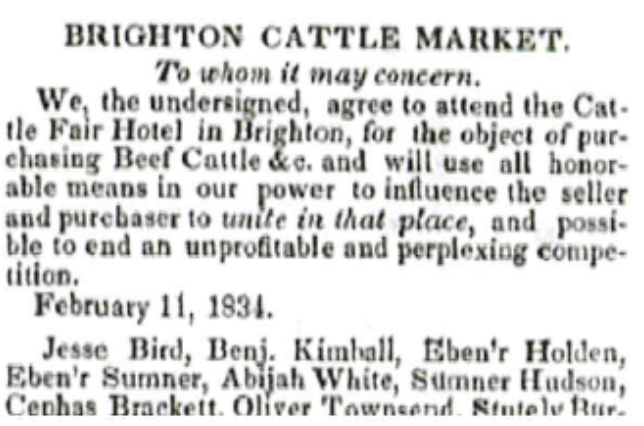
In 1811, Abijah married Anna Maria Howard (1791-1849), a daughter of shipwright Samuel and Hannah Howard (also Hayward) of North Square, Boston. Once widowed, Hannah moved to Cambridge with her young children to a cottage called “Sweet Auburn” that stood in what became the north east (i.e. Cambridge) corner of Watertown’s Mount Auburn Cemetery, near neighbors to Elbridge Gerry.
Abijah and Anna Maria had nine children, three sons (only one of whom survived infancy), and six daughters. Interestingly, Abijah himself was illiterate and later in life was highly suspicious of the gentlemen who pursued his two daughters, including James Russell Lowell and John Cushing. He held up the latter to particular scorn, rebuffing proposals to his daughter on the basis of poverty. Ironically, later, Cushing became enormously wealthy as a sea merchant and opium smuggler.
The son, William Abijah White (1818-1856), graduated from Harvard in 1838 (with classmates James Russell Lowell, Nathan Hale, and sculptor William Wetmore Storey), then studied law under fellow Watertown-native Justice Benjamin Robbins Curtis. As a lawyer and lecturer, William was very active in the Temperance and Abolition movements, speaking for the anti slavery cause with Frederick Douglas and others and being physically attacked by mobs while doing so. He also farmed in Watertown before moving to Wisconsin where, due to his sudden and mysterious death (his body, found at the base of a cliff, was not discovered for months), many suspected that he had been murdered by pro-slavery advocates.
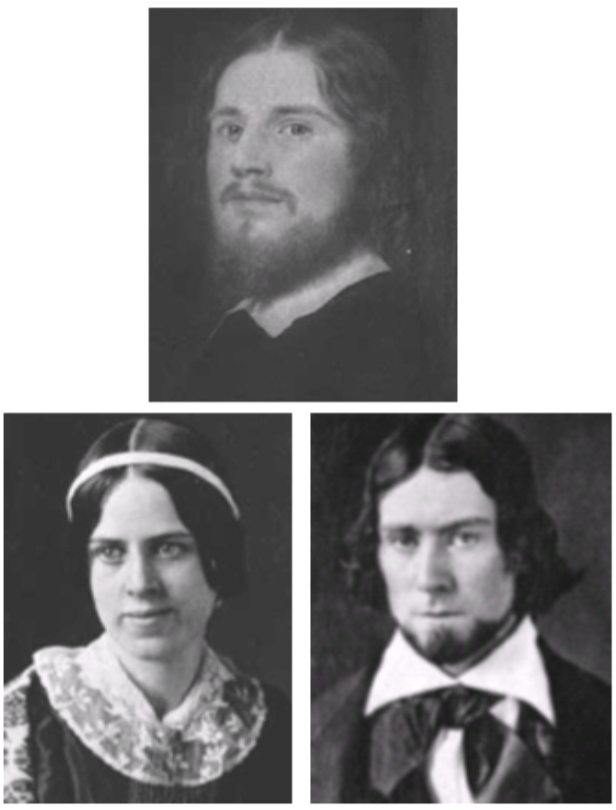
One of William’s sisters, Anna Maria White (known as Maria) (1821-1853), married in 1844 to William’s Harvard classmate James Russell Lowell, a sometime lawyer turned widely popular poet. The couple lived in Cambridge at “Elmwood,” formerly the home of Elbridge Gerry (now the residence of Harvard’s presidents), near to “Sweet Auburn.” All of Abijah and Anna Maria’s children received good educations, the daughters as well as the son. Although the White family was Unitarian, Maria had attended the progressive Ursuline Convent school in Charlestown (now Somerville) and had to escape with the nuns and other students when an anti-Catholic Know-Nothing mob looted and burned the convent in 1837. Maria, as well as her husband, wrote poetry and translated works from the German.
Abijah and Anna Maria’s extended family included such notable kindred as: Supreme Court Judge Benjamin Robbins Curtis (who issued the dissenting opinion in the Dred Scott case); painter Ellen Robbins (whose works are represented in the collections of the Metropolitan Museum of Art in New York, and the National Museum of Women in the Arts, Washington, D.C., etc); as well as poet and painter Celia Thaxter (now best known for her prose work “Among the Isles of Shoals”).
The house at 917 Belmont Street served the community as the center of a working farm until the 1890s, as a private home after that, and as Orchard Home and School for girls operated by the Home for Little Wanderers for most of the 20th century. After this organization built a classroom
building toward the rear of the property the house was still used for dormitories. The whole property was purchased in 2006 by the Walker Home and School for its Beacon High School, a day-school. The house has since stood empty.
In August 2012, a special public meeting was held by the Watertown Historic District Commission. It was very well attended and a presentation was given regarding consideration of establishing a Local Historic District at 917 Belmont Street. A sub-committee was formed to work on the necessary paperwork needed for submission to the Mass. Historical Commission and the Town of Watertown.
In October 2012 Orchard House was named as one of the Most Endangered Historic Resources by Preservation Massachusetts. In January 2013 the Massachusetts Historical Commission acknowledged acceptance of the study done on Orchard House and encouraged the establishment of the 917 Belmont Street Historic District.
In February 2013, an agreement was reached between the Walker Home and School and the Watertown Historical Commission. In order to enhance the prospects of preserving the portion of the structure know as Orchard House, Walker has agreed to file a petition with the Watertown Historical Commission requesting that the portion of Orchard House referred to in documentation submitted as Section 1 (see diagram below) be designated as a Historic Landmark. The Historical Commission has agreed to allow Walker to demolish all of the portions of Orchard House excluding the section designated as Section 1. The Historical Commission will assist Walker in finding funding and other resources for renovation and preservation of the remaining portion of the building, and in attempts to find a suitable user for Orchard House. Walker has agreed to protect the integrity of the structure and maintain the building’s exterior features for the next ten years. We hope that a suitable tenant will be found by then and the new tenant will preserve and maintain the building.
The building is composed of six parts:
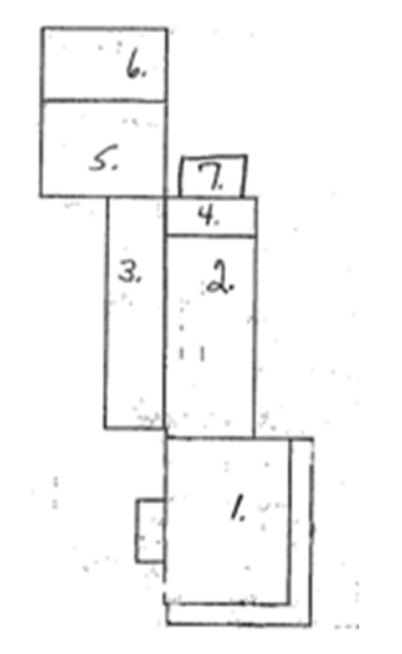
- Original c. 1832 building
- Original c. 1832 building
- Addition 1961
- Addition between c. 1840 – 1874
- Addition between c. 1840 – 1874 (originally an unattached stable
- Addition 1916
- Addition demolished by 1928
The Historical Commission public hearing for the Landmarking of 917 Belmont Street occurred on April 11, 2013 in preparation for a submission to a Town Council vote on April 23, 2013 Demolition of Sections 2 through 7 took place during the third week of April.
The back of Section 1 of Orchard House before demolition of Sections 2 through 7 (above) and after (below) (Photos courtesy of Joyce Kelly)
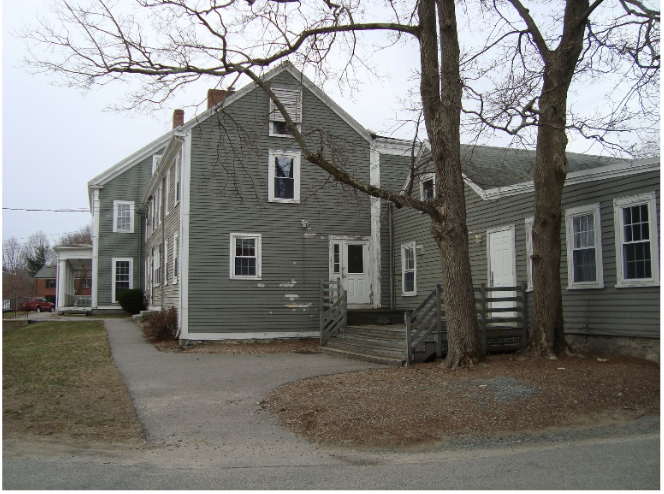
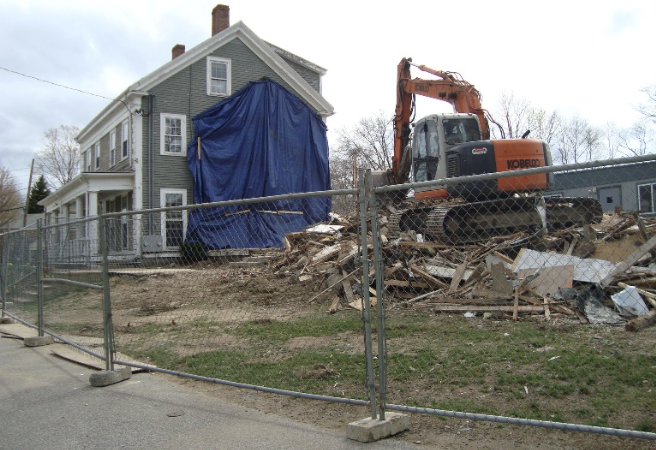
so much history very interesting we should save it