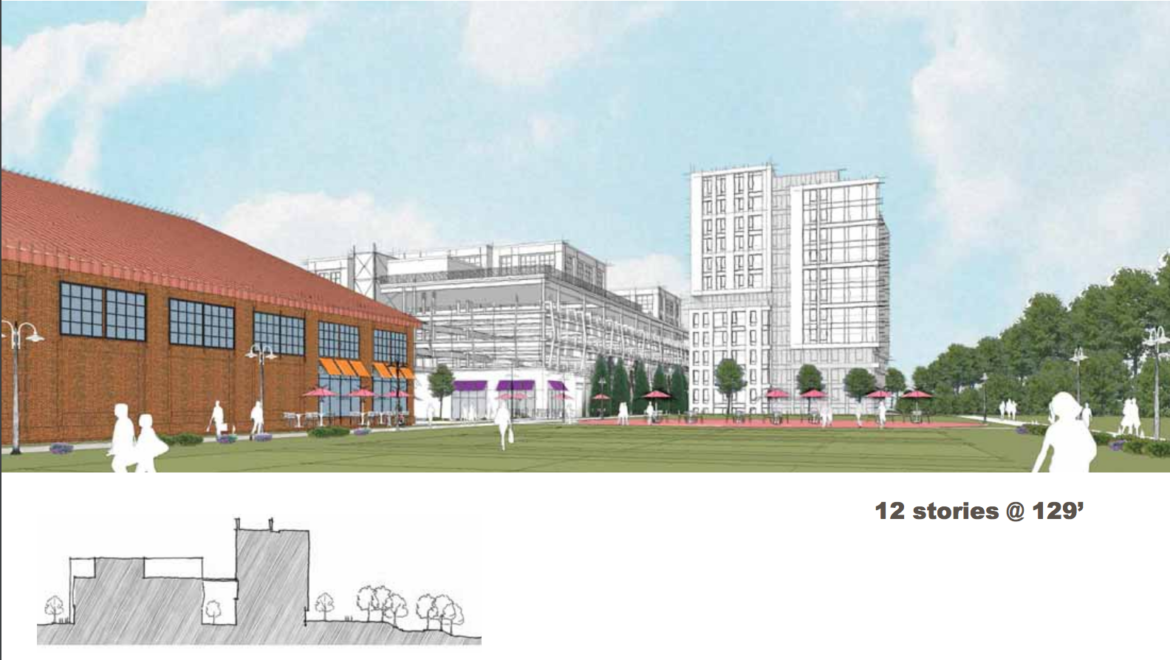
Arsenal Project
A view of the 129 foot residential building from Arsenal Park shown by designers of the new Arsenal Mall.
Thursday night, the owners of the former Arsenal Mall showed their first drawings of their vision for the renovated mall, which will have buildings with retail and residential units and tall one large one with just residential units.
Buildings along Arsenal Street would be close to the street with retail on the bottoom, and would be six stories and 70 feet tall. The taller buildings – a six story, 84 foot building and a 12 story 129 foot building – will be father off Arsenal Street.
“As you step back from Arsenal Street that’s the appropriate place for a tall building,” said Mark Eclipse of PCA, one of the architects designing the project.
Two of the buildings in the middle of the site will be “C” shaped, and will come together to form a central square area where people can gather and events can take place, Eclipse said.
Designers showed a rendering of what the tall building would look like from Arsenal Park. One showed the 12 story, 129 foot building and another one had a version with 16 stories that would be 171 feet tall.
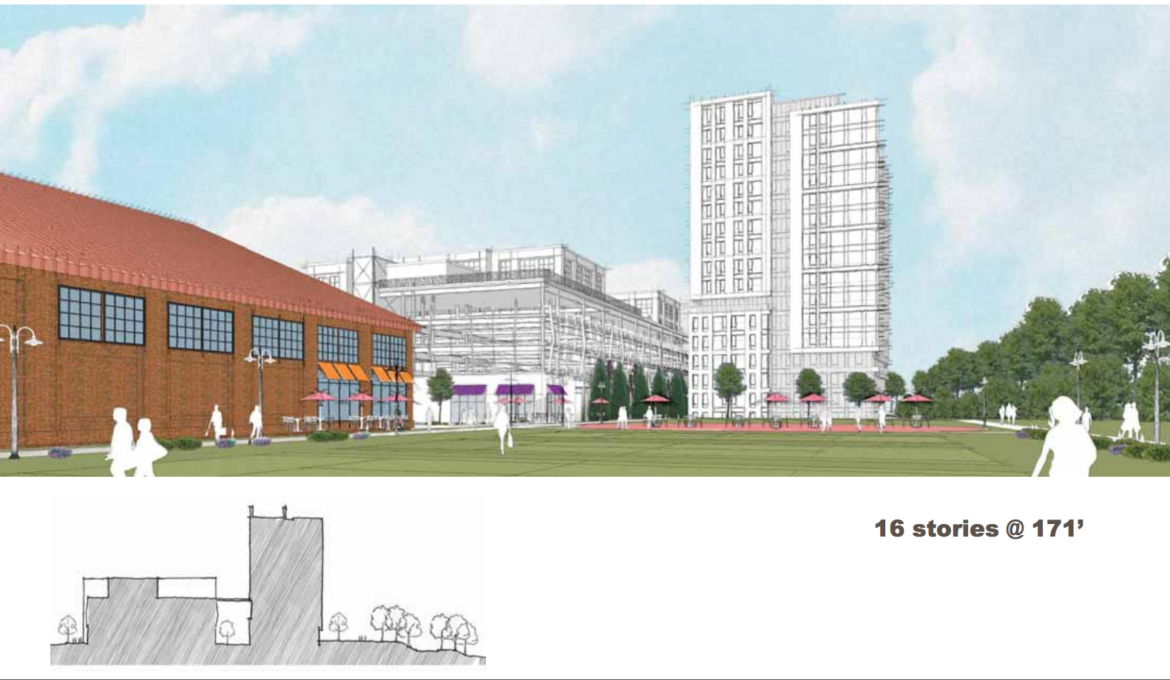
Arsenal Project
A drawing of what the 16-story residential building would look like.
Resident Payson Whitney said the solution might be somewhere in between.
“One-hundred-twenty feet seems to blend better, but I see who it could be stubby,” Whitney said. “Maybe 14 stories would be a happy medium.”
At 12 stories, the residential building appears a bit stubby, designers said. Tom Wilder, principal of the mall operator Wilder Cos., said the taller building would allow for the units to be more affordable.
The Garden Court would lead people from the mall to Arsenal Park.
The movie theater will be in the building where Old Navy is currently located. Wilder said it will not be a multiplex.
“It is meant to be a specialty theater,” Wilder said. “(A multiplex) does not fit into the setting.”
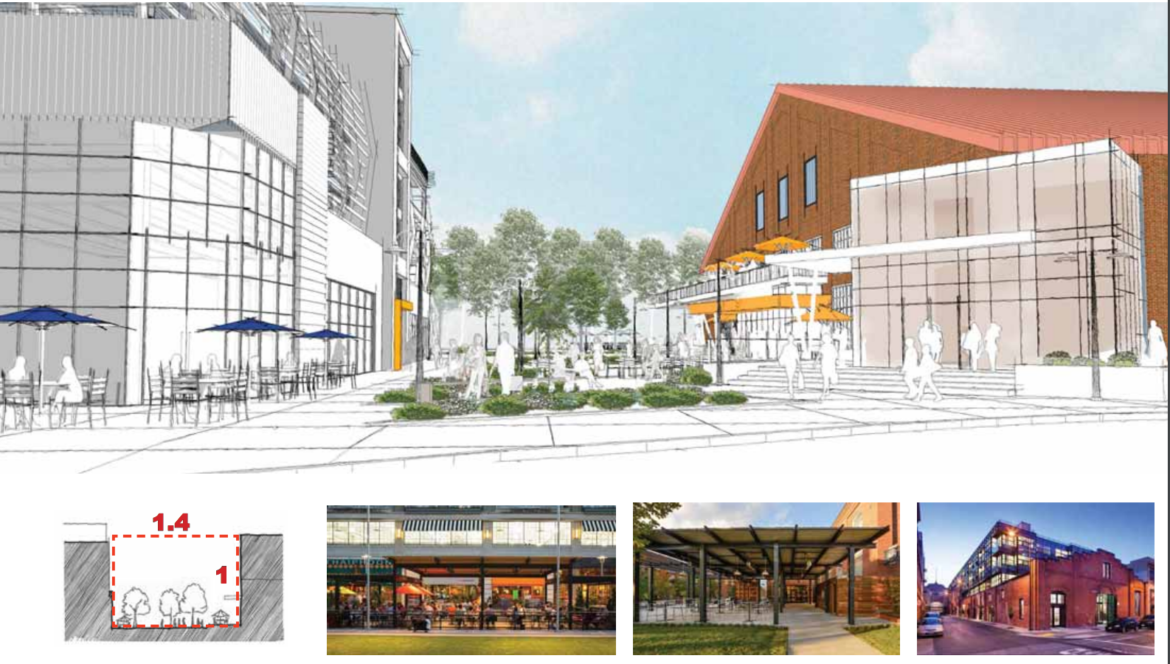
Arsenal Project
A drawing of what the Garden Court linking the mall with Arsenal Park might look like.
Likewise, if there is a grocery, it will not be a supermarket, but a smaller market, Wilder said.
Some wondered what types of restaurants would be in the new mall, and to whom they would cater.
“It will be a mix of restaurants – family, moderate and a few high end,” Wilder said.
The residential units will be a mix of sizes and there will be a significant number of affordable units, Wilder said, noting that the new Regional Mixed Use District zoning requires 15 percent of the units to be affordable.
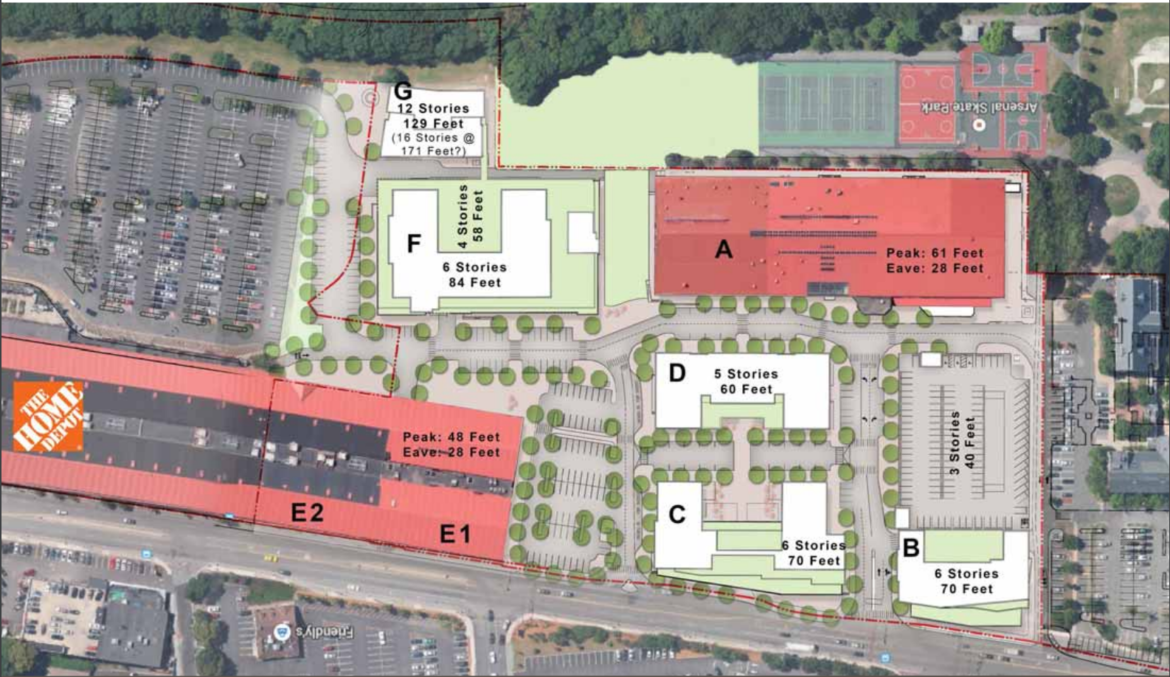
Arsenal Project
An overhead view of the proposed Arsenal Mall project.
Residents said they want to make sure the buildings along Arsenal Street don’t loom over the street. Eclipse said the faces of the building would be stepped back on higher floors and have different angels to break it up.
The existing brick building along Arsenal Street would be spruced up, including removing the “rainbows” and installing windows similar to what is seen at the Arsenal on the Charles,
Others wanted to see some covered areas in the large open spaces, and some more private spots in the public areas.
A few residents said they liked the new look. David Ferris, a member of the Zoning Board, said he liked that the buildings don’t look monolithic and that it creates an area that feels like a neighborhood.
Former Town Councilor Marilyn Petitto Devaney said she thinks the project would make Arsenal Street look like Rte. 9 in Natick and Framingham.
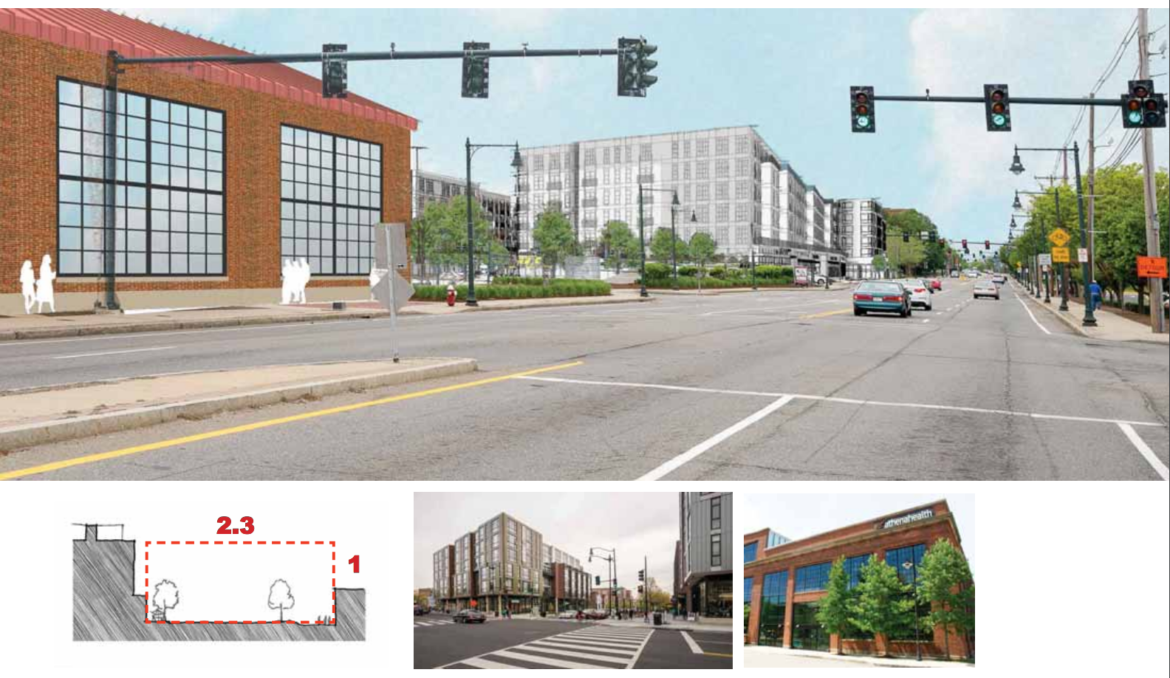
Arsenal Project
A view west along Arsenal Street with the existing brick building where Old Navy is located in the foreground and one of the new buildings in white.
See the entire presentation and more drawings by clicking here.
Arsenal Project designers will hold another meeting on June 1 where people can bring up their questions, concerns and suggestions. It will be at 7 p.m. at the Innovation Space in the Mall, near Dunkin Donuts.
How much of the ground coverage will be permeable? Will there be solar sheds in parking lots? This is an opportunity to be forward thinking and plan something sustainable and as green as possible…
Seems like it will be more permeable than the current mall. They didn’t talk about anything about solar.
Also wondering about access to the river and sight lines to the river from the complex. Looks like the public will be cut off from the river,and I hope that is addressed.