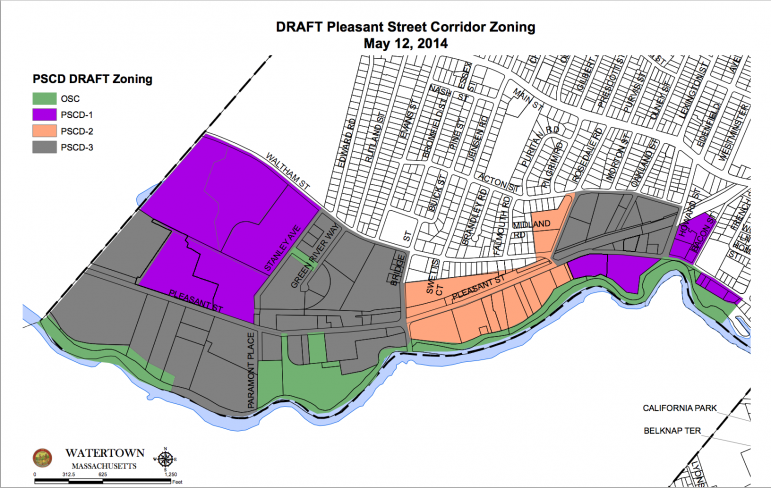
Watertown Planning Department
Proposed zoning changes to the Pleasant Street Corridor. Purple continues original zoning, including residential. Orange area requires residential projects to have at least 25 percent of gross floor area be commercial. Grey area allows only retail, commercial and light industrial uses. Green is park and open space.
The Planning Board got the first public input Wednesday night on proposals to change the Pleasant Street Corridor zoning rules and heard from a lot of business owners and residents who do not like the proposals.
Some did not like the restriction of uses proposed by creating three different zones in the area. Others said the new rules to make the area less “canyon-ized” with tall, long buildings close to the street makes some parcels unbuildable.
The Pleasant Street Corridor came into existence several years ago when the Town Council sought to redevelop unused or underused former industrial properties in the Westside of town. In the last couple years development has taken off, but virtually all have been residential, and mostly large apartment buildings.
This spring, the Town Council voted to make changes to the zoning to encourage different types of projects, and largely halt the building of new residential developments. The proposed changes were approved by the Council’s Economic Development & Planning subcommittee and sent to the Planning Board to be considered.
The proposed changes would create three zones in the Pleasant Street Corridor: PSCD1 – allows current zoning, including residential project, PSCD2 – requires residential projects to have at least 25 percent of the gross floor area for commercial use, and PSCD3 – allows a mix of retail, commercial and light industrial, but no residential (see the map above to see where the zones will be placed).
Sunil John, a trustee at the Repton Place condominium complex, said he and his neighbors don’t like the fact that they zoning would make their complex and others nearby into a residential island surrounded by commercial and light industrial areas.
There are a few single and two-family homes in the PSCD3 area, and about 10 residents wrote to the Planning Board asking to have their properties be part of the area where residential is allowed, said Planning Board Chairman John Hawes Jr.
Councilors also want to prevent “canyon-ization” when multi-story building are built close to the street. Proposed zoning changes would “step back” buildings – so floors above the second must be pushed 15 feet back from the front facade, and floors above the sixth must be pushed back 25 feet from the front facade. They must also be pushed back 15 if it is over two stories and backs onto the Charles River. In addition, residential projects must be built 15 feet from the property line – five feet farther back than under the current zoning.
David Aposhian has a project planned in the PSCD2 area but said that the new zoning would make building it impossible. First, it is a residential project, which would not be allowed without a commercial element, plus he has a thin lot, so the set backs would make the buildings too narrow to be practical.
The Field Companies has the same problem, said co-owner John McDonald.
“Our property along Pleasant Street doesn’t have a depth of more than 80 feet at any point,” McDonald said. “We are very concerned some of the changes put forward for Pleasant Street. Some of the changes are good but would also bring unintended, undesirable consequences.”
Don Berk, owner of Pulpdent Corp. on Oakland Street, said he bought property nearby to expand, but the new rules would make it hard for him to develop the property.
“Most of these are smaller properties that have idiosyncrasies,” Berk said. “You are taking away value and not giving anything back. It is a beautiful concept but not realistic.”
He noted that the creation of the Pleasant Street Corridor was only 7 years ago, and already there are more changes being discussed. That makes stability difficult.
Some worry that by restricting what can go in each area of the Pleasant Street Corridor and limiting residential projects, that developers will not want to build there.
The Town Council made the changes to try to stop more large residential projects coming in. Councilor Susan Falkoff said that by putting the process to make the changes in motion, it stopped new projects from coming in under the existing Pleasant Street Corridor rules.
“We are learning a lot about the laws of unintended consequences,” Falkoff said.
Hawes said since there was a lot of questions, he did not think the Planning Board could vote.
“There is need fore more homework to be done,” he said.
The discussion was continued to a future meeting, and Hawes said he would like to get the Planning Board together with a subset of the Town Council to discuss the proposed changes.