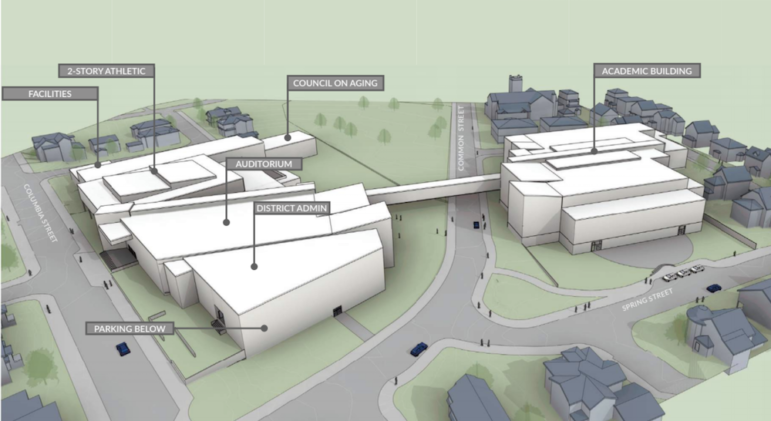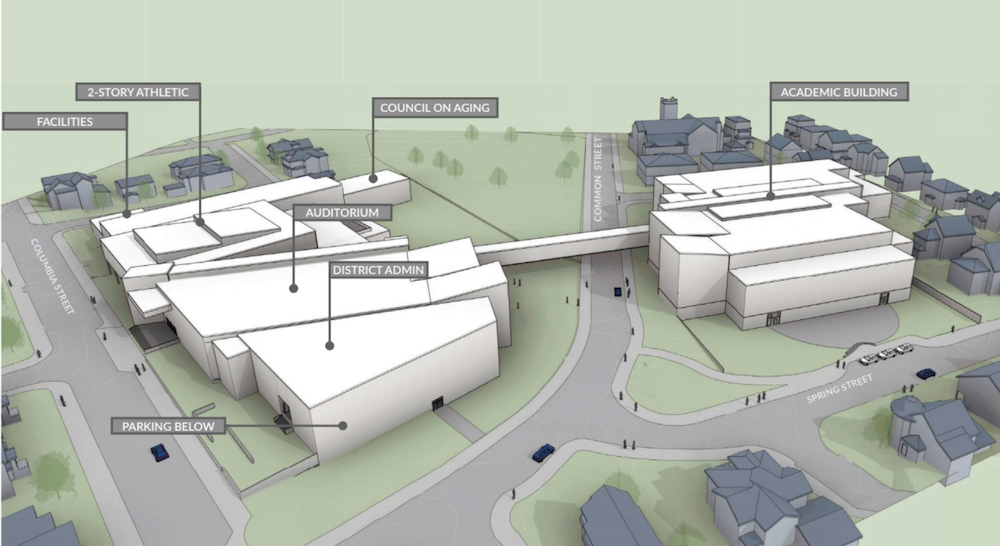
The date of the public vote on funding for the Watertown High School project may have to be pushed back after state officials had questions about the size and design of the proposed new school.
After reviewing the preferred design of the new WHS, the Facilities Assessment Subcommittee of the Mass. School Building Authority sent back comments, and request for more investigation into other options after their meeting on Jan. 13.
The original timeline called for the project to go before the MSBA Board in April with the intent of getting final approval of the design in October, so that a ballot measure to cover the Town’s portion of the funding could go to voters in November 2021.
Answering the MSBA’s questions might push back the resubmission of the project far enough that it would not be presented to the MSBA Board in April, meaning it would go to the following meeting in June, said Christy Murphy, who works with the district’s owner’s project manager firm, Compass. She said taking time to really re-examine the project could mean not going to the MSBA for the first time in June, and then again in December for final approval. That would mean the special election on the WHS project funding would likely be moved to January 2022.
Reducing the Size
State officials on the Facilities Assessment Subcommittee brought up concerns about whether the proposed design had too much space, and also had questions about whether it needed to be built on two sites, across the street from each other.
Architect James Jordan from Ai3 Architects told the School Building Committee that he and others on the design team have experience with being asked to go back and take a second look at things.
“A lot of projects have gone through this process as well and none of them have stopped work on the project,” Jordan said. “It is just a slight pause to reinvestigate a few things and then we will pick up where we left off and continue onward.”
The preferred design has a new academic building on the property where the Phillips Building and the Senior Center are now located. The gym, auditorium and dining areas are proposed to go on the side where the current high school sits. Also on that sided would be a parking garage, and new spaces for the Senior Center, the district administration and the Public Facilities Department (the latter two are currently in the Phillips Building). An enclosed pedestrian bridge above Common Street would link the two sides.
Jordan said that the MSBA has guidelines for how much space a school needs for each subject and program, based on the number of students. The school is being designed for up to 720 students, he said. While schools can include more space than recommended in the guidelines for most types of rooms, Jordan said that looking at recently approve high school projects they like the space not to go more than 30 percent above the guidelines.
The design submitted to the MSBA was nearly 76,000 sq. ft., and 49 percent, above the guidelines recommendations of 152,640 sq. ft., Jordan said. He worked with Superintendent Dede Galdston, WHS Principal Joel Giacobozzi and others to take a look at the design and see where classrooms and other spaces could be reduced or combined. They were able to reduce the overage on space to 48,300, or about 31 percent. (Click here to see the space summary and comparison of the project before and after reductions, and the MSBA guidelines).
Among the reductions made were: removing three classroom by using others for more periods, sharing a classroom between the Career and Technical Education graphic arts and the fine arts program, reducing the size of the locker rooms, eliminating a dedicated wrestling room, and downsizing the kitchen area, Jordan said.
Some residents who tuned into the virtual meeting were worried that the state may want the pedestrian bridge removed from the project, but Town Council President Mark Sideris said if the new school is on two sites the bridge will be included.
Putting School on One Site
The MSBA also asked the School Building Committee to take another look at building the school all on one site. State officials noted that the construction time would be shorter.
The current estimate for the construction of the school on two sites would be 54 months. If a school was torn down and rebuilt with students located on another site, the project could be completed in 30–36 months, Jordan estimated.
One of the reasons a one-site was not chosen as the final design, Jordan said, was the lack of swing space to move students during the construction.
Council Vice President Vincent Piccirilli said various things have to be considered when deciding on which option to go with. He noted that while the project would be completed faster with students in a swing space they would spend three of four years of their time at WHS in temporary space. With the longer timeframe, students would start in the old building while the new academic building is constructed, and then move over there upon completion. Piccirilli added that he does not want to make a decision to shorten the construction time if it ultimately produces an inferior school.
School Building Committee member Leo Patterson said he still is interested in looking at building the school on the current site. Lori Kabel, the director of Public Facilities, suggested that swing space could be created by using the Phillips Building and adding more classrooms on the parking lot area of that site.
Timeline
A number of the School Building Committee members said they wanted to make sure things are done right, and not rush things in order to keep on track for a November election.
School Building Committee member Paul Anastasi, a former school facilities director, said he thinks that the design team and the Committee will need time to go through the process.
“We need to hear the words of the MSBA. They are the experts, they have been doing this a long time. We also need to be fiscally responsible to the tax payers. And then in the end we need to put forth at building that is going to work for our students and education,” Anastasi said. “I don’t think we should rush this. I don’t think we will make the next (April MSBA) meeting with the work that needs to be done. As a group, we have our work cut out for us.”
Sideris said he too believes the questions brought up by the MSBA will take some time to deal with. He added that he wants to have more input from residents, too.
“There are a number steps we need to take including redoing community outreach, meaning more targeted meetings with the neighborhood and others,” Sideris said.
The high school project will be discussed again at the next School Building Committee meeting on Feb. 17, Sideris said. The committee will also discuss the elementary school projects.


Cannot blame the state for questioning the size of this building project. They likely saw the six foot parking meters recently installed by the town and are skeptical this high school is being designed to scale.
Sarah very true, I am sure that picture did not help.Watertown has been in the news a lot. The fact that they did not build the High school first does not make sense 100 year old building trying to repair until one is built has wasted a lot of money.
All the money to address and fix mold, lead and asbestos.
Selling off all other sights or not thinking and planning better, for example The Town of Public Works, The Arsenal site, Tufts, etc. we could have had more options on building a perfect High School .
Very sad such poor decisions were made rushing instead of really planning for the future of Watertown.
What about the Victory option? I thought that would be a better location
The School Building Committee decided against using Victory Field. There was a lot of pushback about loss of recreation/open space. Also it would requires a taller building because the site is not as large as the combined WHS and Phillips Building/Senior Center sites.
Move the DPW to Grove st and put the new high school next to victory and the kids can use the old high school while the new one is being built. This will cost about the same if the state helps out money wise. This is the only practical solution.
The Building committee looked at that option but decided the DPW site would be a tight fit because is not nearly as big as the current high school site. It would require losing the football/baseball area of Victory Field.