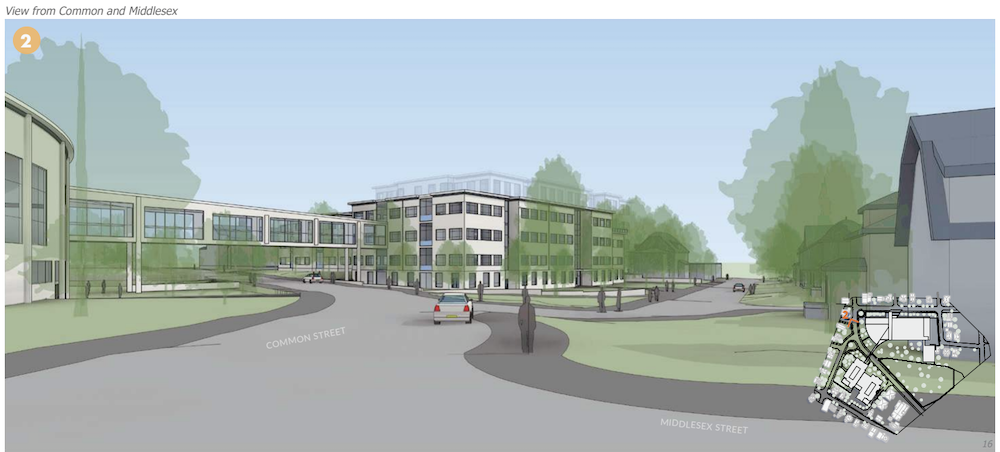
The latest designs for the new Watertown High School show a shorter academic building on the Phillips School site, with the gym, auditorium and dining area on the site of the current school. The design of the school will be discussed Wednesday, Nov. 4 as the School Building Committee seeks to choose a preferred design.
With the deadline approaching for School officials to submit the project to the state, the School Building Committee will be discussing the preferred design at its meeting on Wednesday, Nov. 4 at 6 p.m. The meeting will be held remotely, and the public can participate on Zoom or by phone. See information about how to participate below.
Watertown is working with the Massachusetts School Building Authority on the project, and the Town will be reimbursed for more than 40 percent of the cost by the State. School officials plan to submit the project so it will be on the agenda for Jan. 13, 2021 MSBA Facilities Assessment Subcommittee meeting. To make that meeting, the preferred schematic report must be submitted by Dec. 29, 2020, and designers seek a decision from the School Building Committee in November about which design they should focus their efforts.
The presentation submitted for the Nov. 4 meeting by designers from Ai3 Architects shows a three-story academic building. Four options will be presented. At prior meetings, a four-story academic building on the Phillips School site was criticized by both committee members and residents for being too big and because the school would tower over nearby homes.
The school would still be connected by an enclosed pedestrian bridge to the gym, auditorium and other facilities on the property where the school now sits. See the drawings in the presentation by clicking here.

At previous meetings, the School Building Committee eliminated options that would have built the new high school on the Victory Field site, so the new school will be on the current WHS site plus the former Phillips School and Senior Center site.
A majority of the School Building Committee also said they did not like the idea of having the main academic building on the site of the current school because it would mean parts of the building would be under construction while students and staff still occupy other sections. Also, the construction schedule would be longer and the cost would be higher to do a phased construction while the building is occupied.
Meeting Information
To tune into the meeting on Zoom, use the following link: https://us02web.zoom.us/j/86932730605
To join by telephone: Dial 929-205-6099 or 301-715-8592 or 312-626-6799 or 669-900-6833 or 253-215-8782 or 346-248-7799
The Webinar ID in 869 3273 0605
iPhone one-tap numbers are: +19292056099,,86932730605# or +13017158592,,86932730605#
Here is the link to all agendas and presentations organized by date:
https://www.watertown.k12.ma.us/building_for_the_future/meeting_info

the site plan is very disappointing.
The existing building is being replaced with a giant parking lot without even any trees.
It will appear to be a strip mall.
I feel sorry for the people in the houses who will face the parking lot.
This is just poor site design. Even a great looking building will not be able to overcome the relationship to the parking lot. Why not put the parking behind the building, between the building and the cemetery..
Bob,
Make sure to check out the other drawings in the link. The Floorplan is for the first level, and most of the parking will be the bottom. Floor, under the gym, auditorium and other things.