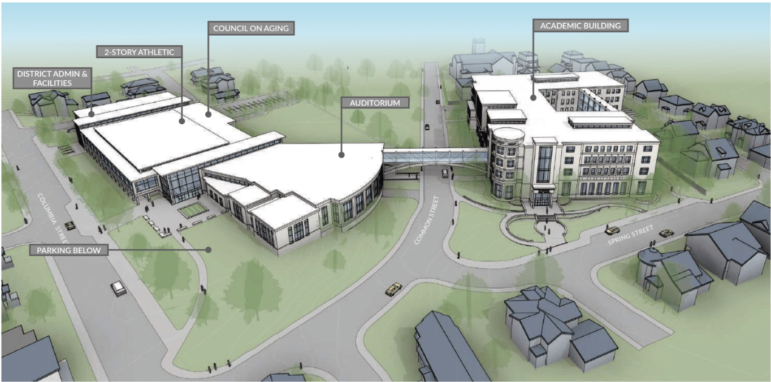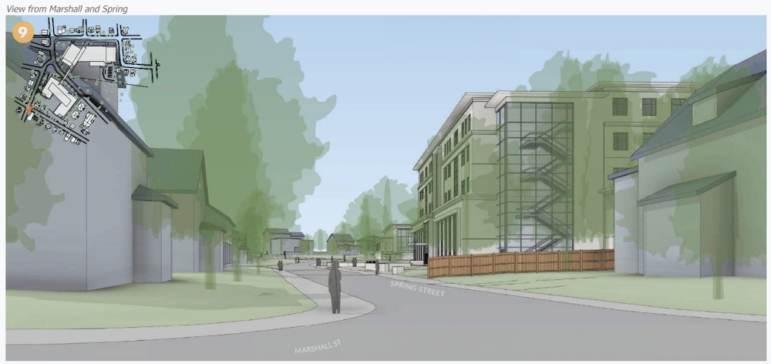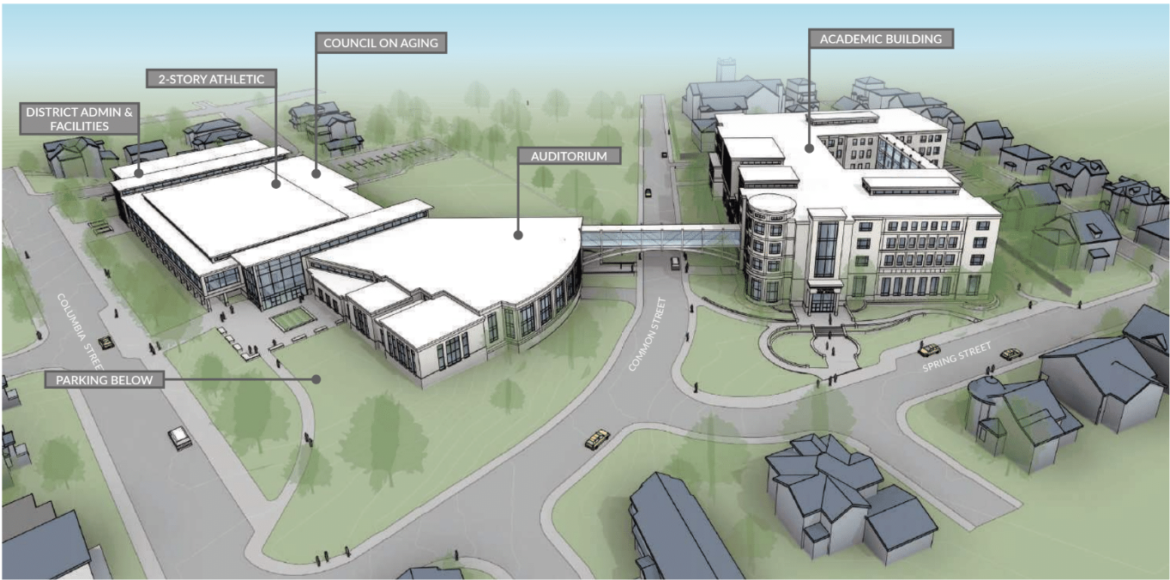
Residents who saw the latest proposal for the new Watertown High School were put-off by the size of the academic building that would be built on the site of the Phillips School and Senior Center, under the currently scenario currently favored by the School Building Committee.
The plans were presented during the fourth Community Forum for the WHS project, held virtually on Oct. 8. People were also concerned with how the Senior Center would be accommodated after being displaced by the new school.
The drawings shown by project designer Scott Dunlap of Ai3 Architects show a four-story academic building on site between Common Street and Marshall Street. On the other side of Common Street, on the current high school site, would be the gym, auditorium, as well as the Senior Center and School Administrative offices. That building would be two to three stories above the street depending on the topography of the site. A pedestrian bridge over Common Street would connect the two buildings.
Many thought that the academic building was too tall for the area, which is a residential neighborhood. Nearby resident Barbara Ruskin said she was shocked by the size of the proposed school.
“I feel like my house has been moved into Watertown Square instead of in a neighborhood,” Ruskin said.
Harvey Steiner, who lives on Marshall Street, agreed that the size was a problem.
“I think we need a new high school, and I think the concept is great. My concern has to do with the size of the building on Marshall Street,” Steiner said. “A four-story building right in front of the residents close to Mt. Auburn Street I think is too tall. I think that part could be less than four stories. The Phillips School is now three stories.”
Steiner also wanted the new school to reflect the character of the area, which is in the Mt. Auburn Street Historic District. Others disagreed. Matt Petrie, an architect who lives near the intersection of Common and Orchard streets, said he would like to see something more modern looking.
“I think it should be a contemporary building, of our time,” Petrie said. “I am not saying some crazy glass and steel thing, but I don’t think it should mimic a historical building in the neighborhood somewhere.”

Frank Varinos, who lives right next to where the academic building would be built, wondered if some of the four-story building could be placed across the street on the current site, which has more green space around it in the current design.
Kristen Patterson, who teachers at a high school in a nearby community, said that her school is three stories tall and that makes it tough to get between classrooms quickly. She said four stories is too tall in her opinion, and asked why the main academic building was not put on the current site.
Dunlap said that scenario was studied, but it would be take much longer to build, would cost significantly more and would make the project much more complex.
“The cost premium would be about $35 million (on top of) a $200 million project with the phasing, and the time line was 5 years vs. 3,” Dunlap said. “And, the logistics for moving the students into different portions of the building were complex. The existing high school building includes $10 million of asbestos removal. You are talking about a very complex phased removal of that while keeping students in the building while at the same time demolishing some of building and constructing the new one.”
Town Council President Mark Sideris, who chairs the School Building Committee, said that similar issues were brought up by the Building Committee on Oct. 7.
“We will be looking at some other options to see what we can do. I think all the feed back tonight is helpful,” Sideris said. “We will continue discussions not only with community, but with the Building Committee and staff and everyone else needed to make the best decision for this community.”
He also said the district will deliver leaflets about the project to people living in streets around the site to make sure residents know about the current plans.
Senior Center
With the new school planned to go on the site of the current Senior Center, a new one will need to be constructed. The plan calls for putting it near the gym on the current WHS site.
Recreation Director Peter Centola said he believes there should be parking spaces near the entrance dedicated to the users of the center. Dunlap said there are plans to put spaces near the Senior Center, possibly in a surface parking lot right next to the garage.
Resident Elodia Thomas said that she would like to see some outdoor space that the seniors could use. Anne-Marie Gagnon, director of the Council on Aging and Senior Center, said that she likes that idea, too.
“I particularly like the model where the Senior Center faces the green space. … Drive-up parking is desired, as of now, many seniors are active and do drive. I think parking is paramount,” Gagnon said. “What’s good for those of us who are young are also good for us as we grow older.”
Timeline
The School Building Committee will have to choose a preferred schematic design by late November or early December, said Christy Murphy of owners project management firm Compass Project Management. The proposal must be submitted by Dec. 29.
Before the decision is made, another Community Forum will be held, Murphy said. A date has not been set for the next meeting.
Updates and information about the high school project can be found on the Watertown Building for the Future website by clicking here.

This is all about trying to get a square peg in a round hole. Bad, very bad, land choices throughout the years in Watertown have led to this situation. I am hoping that some of the long time politicians in town, like Sideris, step down once and for all. These folks, supposedly working on behalf of the residents, need to take responsibility for this less than ideal situation. At this point, the town has no choice but to forge ahead with a new school because the existing structure is a pit and an embarrassment. Just ask any student attending WHS about the quality of the facility and you will either get a laugh or, in some cases, a show of horror.
Happy to read all the input from various parties. I agree that the academic building is too high and that the Senior Center needs ample parking and green space for outdoor seating. Very wise to have another community meeting. After all, these buildings should last many years!
At the new Senior Center it seems that will take along time. I miss it a lot and they should put the Handicap parking close to building and we need a few more there are are a lot of us.