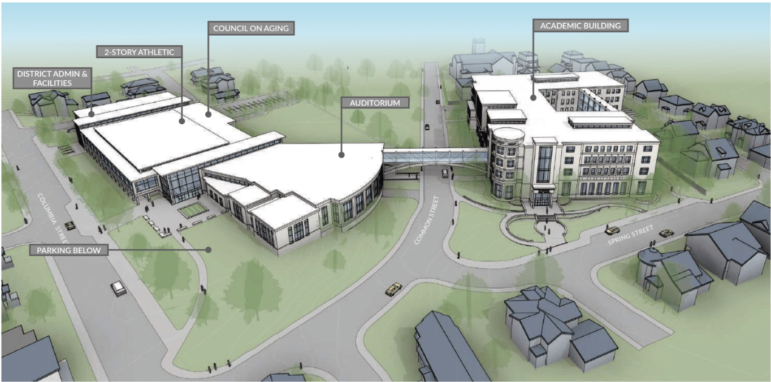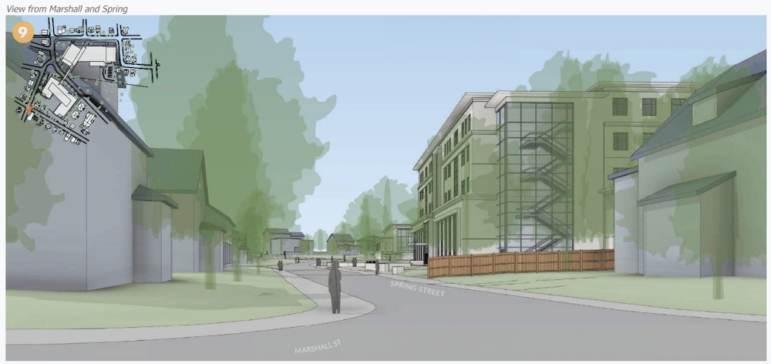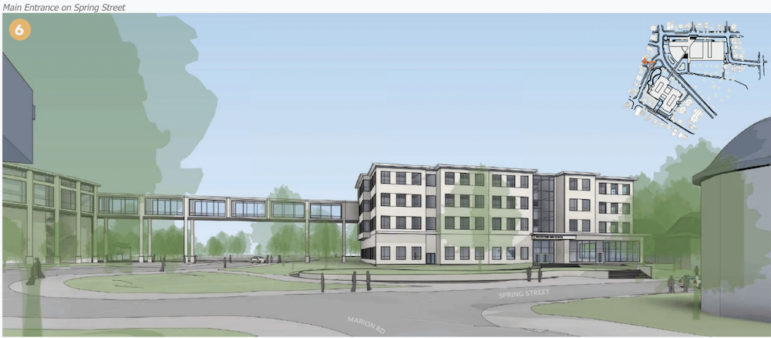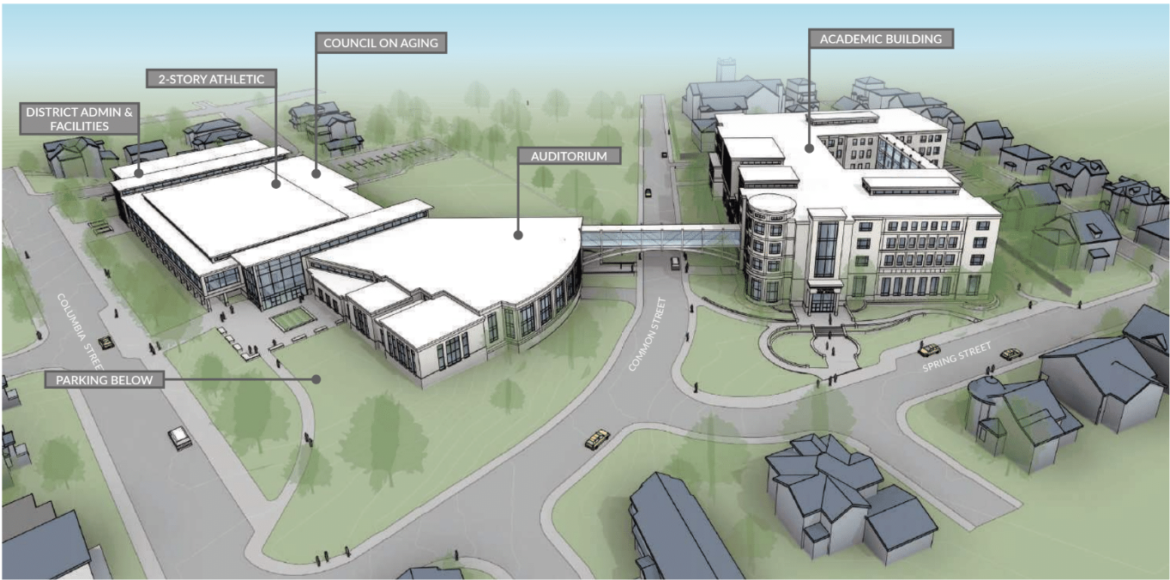
Questions about the impact of a four story high school, and parking at the new Watertown High School arose at Wednesday’s School Building Committee meeting.
Designers of the new high school showed more detailed ideas of how the new school could be constructed on the current site during the online meeting. The planned Watertown High School project will be discussed at a virtual Community Forum on Thursday, Oct. 8 at 6 p.m. See how to tune in or watch below.
Project designer Scott Dunlap, of Ai3 Architects, showed four versions of option 3D, a design in which the School Building Committee has expressed interest as a possible final choice for the new high school.
In all four, a new academic building would be built on the current property occupied by the Phillips Building (which now houses the school administrative offices and the district preschool), and the Watertown Senior Center. Across Common Street, on the current WHS site, the auditorium, gymnasium — as well as space for the school administration and Senior Center — would be built. A pedestrian bridge over Common Street would connect the two buildings.
- Option 3D-1 has a “relatively consistent” facade along Common Street, and has an auditorium that curves with the contour of Common Street.
- In 3D-2 the facade of the academic building is broken into three modules, but are still attached. The auditorium is more squared off near Common Street.
- The academic building in 3D-3 makes more of an “L,” and there is less of facade on Spring Street. but it comes closer to edge of the property on Marshall Street.
- The 3D-4 also has an L-shaped academic building but the facade along Common Street is broken down by having a central section that pushes back off the street between to two larger-volumed sections. And the auditorium curves along with the street.
Building Mass

Town Councilor Lisa Feltner, said she got messages from some neighbors watching the meeting who were concerned about the size of the academic building.
“People are panicked about how close it comes to Marshall (Street) and the four story building in their backyards,” Feltner said.
Assistant Town Manager Steve Magoon also worried about the impact of the academic on the neighborhood. He asked whether some of the areas could be moved across the street to the gym/auditorium side, which is two stories on the side closest to homes, and three stories along Common Street.
Dunlap said he would discuss how the different academic areas would be grouped. He added that the cafeteria is also in the academic wing, and having that near academic areas has been more of a trend at high schools over the last 10 years. It often used as a social gathering space.
Drop Off/Parking

Where students would enter the building, and places for them to be dropped off and picked up also came up as a question. In the 3D options, the main pedestrian entrance sits on Spring Street, near the corner of Common Street.
Dunlap said the current plans have the main pickup and drop off area along Columbia Street, and have students walk across the bridge to the academic building. Superintendent Dede Galdston suggested that some sort of cafe be created on that side so students can have a place to grab breakfast and also “give them a reason to go in that way.”
Some board members said they worried about having a drop off location on Spring Street. Magoon said that people already park on both sides of the street there, so it would be a challenging spot to have a drop off area. Dunlap said a pull-off area could be built into the design there.
Committee member Paul Anastasi suggested there could be multiple drop off areas, including one on Marshall Street. School Committee Chair John Portz, however, said he liked the idea of a single drop off area.
Others wondered about parking. Dunlap said the parking will be located in a garage underneath the gymnasium and auditorium area. Currently the plan is to have 150 to 200 spots, Dunlap said, depending on what the School Building Committee decides. This would be for the school as well as the Senior Center.

The entrance would be located near the intersection of Barnard Street and Broadway (a block off of Columbia Street). Dunlap said some of the designs include an exit only driveway from the garage onto Common Street, from which vehicles would likely be limited to turning right.
Some wondered if students would be parking there. Currently, the plan is not to allow students to park in the garage at the school, said Mark Sideris, the Town Council President and Building Committee Chair.
See more drawings of the options in the architects presentation by clicking here.
Community Forum
The Watertown School Building Committee will be hosting its’ fourth Community Forum on Thursday Oct. 8, 2020 at 6 p.m. via Zoom Meeting.
The presentation for the forum has been posted to the Watertown Building for the Future site, and can be seen by clicking here.
Here is the link to all agendas and presentations organized by date:
https://www.watertown.k12.ma.us/building_for_the_future/meeting_info
The Zoom link and telephone number for the meeting are below.
Please click the link below to join the webinar:
https://us02web.zoom.us/j/86932730605
Telephone:
Dial (for higher quality, dial a number based on your current location):
US: +1 929 205 6099 or +1 301 715 8592 or +1 312 626 6799 or +1 669 900 6833 or +1 253 215 8782 or +1 346 248 7799
Webinar ID: 869 3273 0605
iPhone one-tap :
US: +19292056099,,86932730605# or +13017158592,,86932730605#
The meeting will also be on Watertown Cable’s Education Channel — RCN Channel 15, Comcast Channel 8 or online at https://cloud.castus.tv/vod/#/watertown/video/5f490d3802eb340007b0e2e7?page=HOME&type=live

We like this design but oppose Spring Street as a drop off area. We live on Spring Street and the intersection of Common and Spring Street with the new configuration of that intersection we feel won’t work!