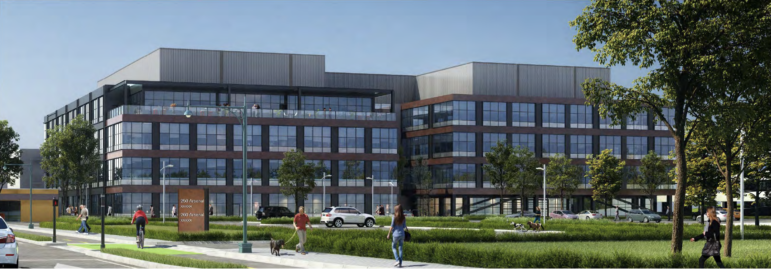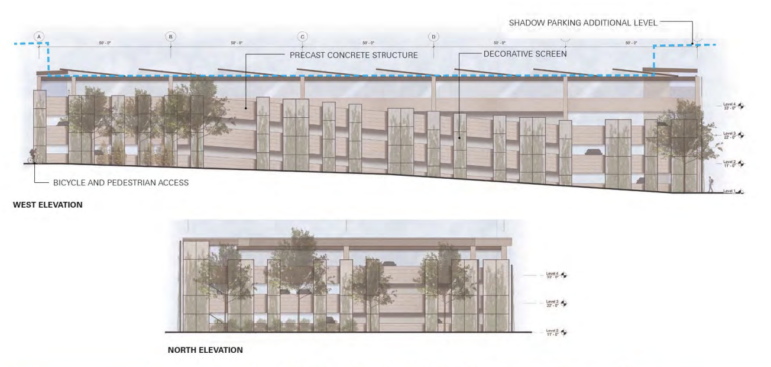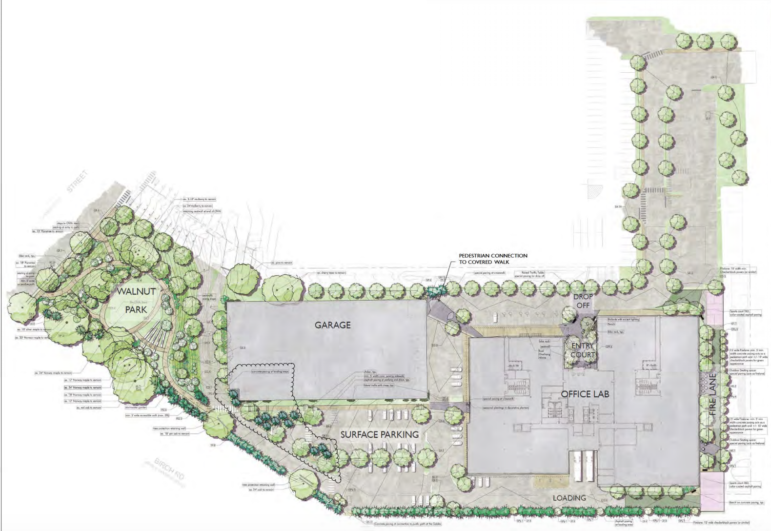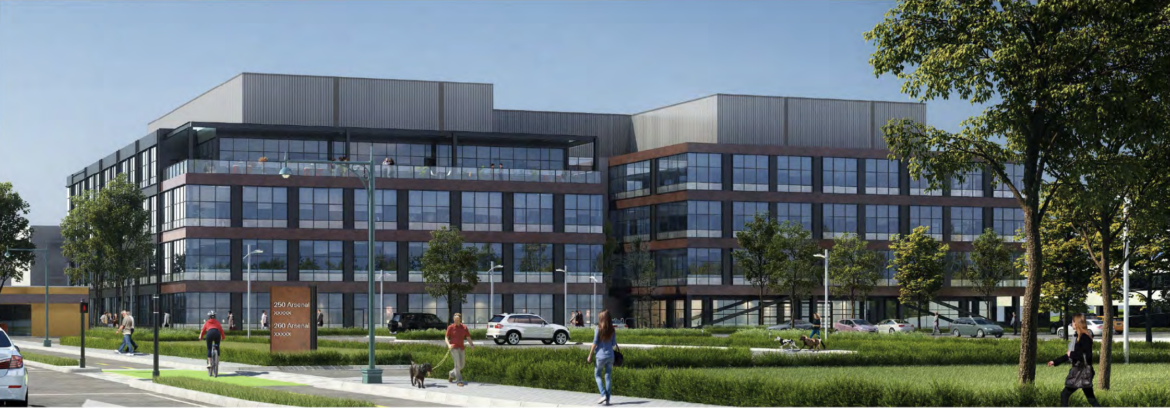
The Zoning Board of Appeals gave final approval to a life science building on the former Doble Engineering property. The four story building near Arsenal Street will also have a parking garage and a park along Walnut Street.
The project came before the board for the second time Wednesday night, and the board approve the project with some additional requirements.
The building will be four stories tall and 78-feet high, including the rooftop screening for the mechanical systems with 213,500 sq. ft. of floor space. Architect John Sullivan from SGA said designers used the Watertown Arsenal as an inspiration when designing the building.
Parking
There will be a park along Walnut Street, which will be open to the public.
The project also includes up to 562 parking spaces, but Matthew Price, from developer Westbrook Partners, said that if the building is used for life science research and development, they will likely use 398 spaces.
Many of the parking spots would be in a parking garage located between the building and the park. The drawing presented to the Zoning Board showed a three story garage, with a solar array on top. Price said that a fourth story of parking could be added if the tenants need additional parking.
“It would be a bad day for us if we have a tenant that needs the additional parking,” Price said. “We are looking for a life science tenant.”
Price said life science labs do not have as many employees as traditional office space, and that Westbrook is confident that life sciences will only continue to be a growing industry in Watertown, if not a growing one due to the COVID-19 outbreak.
The garage will be screened by a mix of tall trees and green screens on the side of the garage itself. As one of the conditions for approval the Zoning Board requires some of the green screens to be widened to cover more of the structure.

The fact that the renderings shown by developers only showed the a three story garage, not the possible four story version, concerned some of the ZBA members. Price said parking garage with four stories would be as tall as one with three stories and the solar array on top. ZBA Chair Melissa SantucciRozzi said that it would be even higher, with four stories and the solar panels.
SantucciRozzi considered requesting a new rendering with the four story garage, but ZBA member David Ferris suggested a condition that if the extra story of parking was requested, the developers would have to come back to the ZBA and illustrate what it would look like. The Board agreed to that condition.
Lighting
The board was also concerned with lighting from the site bothering residents. Sullivan said the lighting will be at the lowest level while still taking safety into consideration.
“We focused on minimizing the lighting to make sure it is a safe environment, but make sure we use the least amount of lighting to be sensitive to the neighborhood,” Sullivan said. “We will comply with Night Sky regulations. In the garage we will have motion sensors and they will be on timers.”
The board also wanted to make sure that lights in the building were lowered at night. Price said that after business hours, the lights would be dimmed to minimal levels, and he does not think that employees at life science companies would be working super late.
“We are not anticipating people working all hours of evening,” Price said. “You hear about programers working on projects non-stop until strange hours. Life sciences, I think you will see typically more regular business hours, but I hesitate to speculate.”
A condition was added to require motion sensors to turn on lights after certain hours.
Traffic
The developers did a traffic study and they anticipate that there will be 164 vehicle trips in the morning peak hour and 169 in the evening peak hour generated by the project, according to Giles Hamm, traffic engineer from Vanasse Associates. Those calculations are based on using the building for traditional office space, Hamm said, and he said the vehicle trips would be as much as to one-third less if used for a life science labs.
While there will be an entrance from Walnut Street, the main entrance to the property will be off of Arsenal Street from a driveway shared with the property at 101 Arsenal St., Sullivan said.

As part of the mitigation, the driveway will be realigned to intersect at Arsenal Street with Louise Street, a traffic light will be put in at that intersection and turning lanes will be installed. The bicycle path along Arsenal Street will be maintained.
Improvements will be made to crosswalks in other areas, including signage and on Walnut Street at Lincoln Street, on Walnut Street at the entrance to the new park, and at the intersection of Walnut and Cypress streets.
Other Improvements
The project will improve the stormwater runoff from the site. Currently, the water all goes into one storm drain and is not treated before it goes into the Charles River. The new design will have more permeable land, including at the park, and water will percolate into underground storage tanks before going to the river.
Trees will be added to the site as part of the landscaping plan. This pleased resident Libby Shaw, president of Trees for Watertown.
“I commend the development team for a really beautiful job,” Shaw said. “You maximized green space which is excellent, as Watertown is losing tree canopy rapidly, especially in developments. It is nice to see maximized green space.”
Some of the new trees will be added along the property line with homes on Birch Street that abut the property. Fast growing evergreens will be planted in that area.
See the developer’s presentation by clicking here. See the Planning Board report along with the original conditions by clicking here.

Is there a way we are able to view the taping of this meeting from this past Wednesday ?
They post the meetings on the Watertown Cable site, wcatv.org. it is under government channel