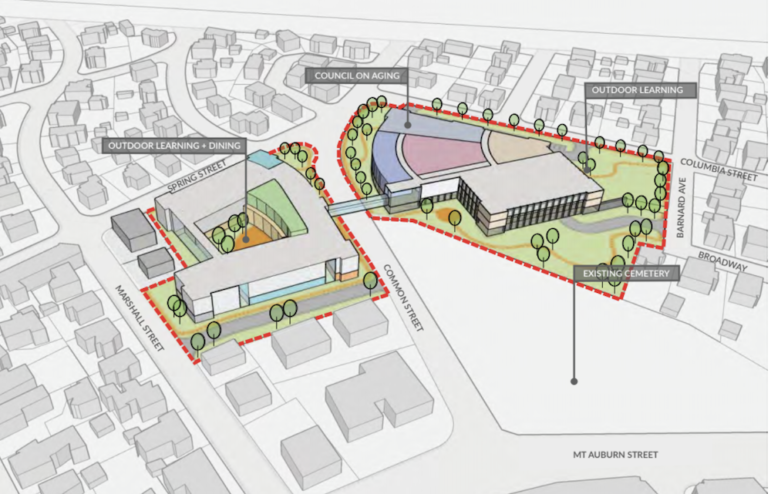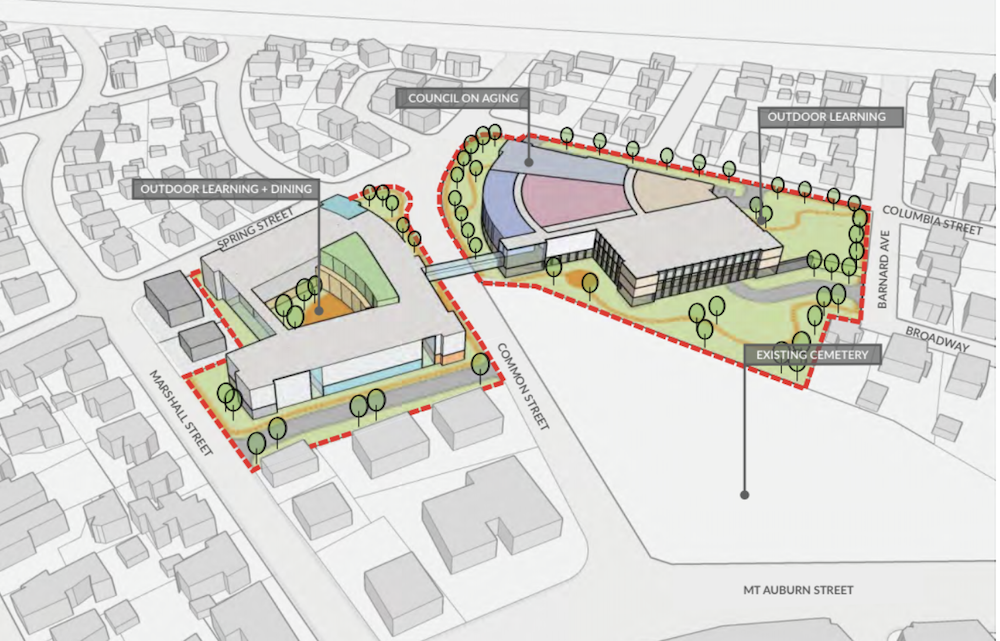
The final decision on the site of the new Watertown High School is still months away, but the final list of places to be considered will be decided by the end of February.
Architects and school officials have been looking at possible places where the new WHS could be built. They considered Town owned properties large enough to build a high school. The final decision for which sites to move on in the process will be made at the Feb. 27, 2020, School Building Committee meeting, said Christy Murphy — from Compass, the owner’s project manager.
The two main sites were discussed at a recent Community Forum about the project were the current high school site and using part of the Victory Field site. Another area was analyzed — Moxley Field — but has not been seriously considered, said project architect Scott Dunlap, from Ai3 Architects.
“We recommend the Building Committee consider voting not to proceed with any more analysis with Moxley Field because of its small size,” Dunlap said. “Also, if we built there we it would have to be part of a very large master plan that included moving the high school there and moving other things around.”
Moxley Field provides green space for the neighborhood and is the outdoor playing field for Watertown Middle School. Eliminating Moxley as an option would help focus the planning, Dunlap said.
“When we get to next phase, where we do detailed analysis, the less sites we are considering, the less time we need to focus on which will be viable,” Dunlap said.
Architects have looked at a variety of options for building the high school on the remaining locations. The projects on the current site include options for building part of the school across Common Street on the former location of the Phillips School (and now the home of the school administration offices, the preschool program and the Senior Center).
Options for Victory Field include building the school on the track and tennis courts area. The athletic facilities would have to be recreated elsewhere, possibly on the current high school site, Dunlap said.
Some scenarios included looking at combining the Department of Public Works site with Victory Field to give space for the school. That options is problematic, Dunlap said, because a new home would need to be found for the DPW. That process typically takes up to two years, and no site has been identified. Dunlap added that the DPW site alone would not be big enough for a well-designed high school, and encroaching on the football/baseball field area would mean those facilities would need to move.
School Committee member Linday Mosca asked whether any options using the DPW site should be eliminated from the discussion, too. Dunlap said the Committee should consider doing that.
New Options
Architects looked further into other options for building a school on the current site. The options discussed during the Community Forum included tearing down the current gym first and building one across the street on the Phillips School property. The new academic building would be built on the current high school site.
Another option would be to build a gym for the school to use during construction. It would be built part of the Victory Field parking lot and the locker room area. It would likely become a Town Recreation facility when the school is finished.
Some suggested building the new classroom building on the Phillips site, and building a new gym and auditorium on the current site. Dunlap showed drawings about how that might work. The biggest challenge, he said, was making the two sections on either side of Common Street feel like one school.
The two sections will likely be linked by a pedestrian bridge above Common Street, Dunlap said. That will be a bit of a challenge, he said, because of the historic cemetery next to the current high school.
“Most of the Phillips Building sits along a section of Common Street that most of the High School cannot engage with because of the triangular part of the cemetery that runs along Common Street,” Dunlap said. “We want to make sure that we set a fairly dramatic entry from Common Street.”
He added that the main entrances to both buildings would likely be from Common Street.
The option fits in the estimated budget of $185 million to $220 million, Dunlap said. Some of the challenges would be finding temporary space for gym and health and wellness classes before the new gym is built. Also, space would need to be found for the School Administration offices.
Town Auditor Tom Tracy asked whether the current gym could be preserved, which would eliminate the need for a swing space for the athletics, the physical education program and others using the gym.
Dunlap said that option was looked at, but said the current location of the gym is not ideal. He noted it was built in one of the remaining areas on the the property not taken up by the current school.
“In our opinion it will always feel like an awkward building, and any connection we try to make will feel like it is secondary to what is going on there, with a large blank facade at an unusual angle to Common Street and Mt. Auburn Street,” Dunlap said.
Dunlap also showed a drawing for having the high school constructed on the track area of Victory Field. He showed there would be space for a school and a driveway around the building, with parking areas.

Recreation Director Peter Centola said that the School Building Committee needs to remember the Town has multiple needs, not just the high school building. He said any project using part of Victory Field would be a “non-starter” from his perspective.
“Money cannot be the driving force on this,” Centola said. “If it goes to an override, think way it gets passed is each of residents feel like they get a piece of something.”
Messages from the Community Forum
The high school building team said they heard some strong themes from people who attended the community meeting on Jan. 21.
“The resounding themes were absolutely about parking and traffic studies.,” Murphy said. “We heard over and over, it is very important to start early on with that, and to comprehensively look at the neighborhoods not just the site itself.”
Murphy added, “We heard a resounding theme for concern for recreation space, how important Victory Field is to the town, and how much money had been put in there.”
Town Council President Mark Sideris, who chairs the School Building Committee, said he was not able to attend the forum, but has watched tapes of the meeting and heard accounts. He said one thing concerned him about the discussions.
“What I do not want to get into and what don’t want this committee to get into is one neighborhood vs. another neighborhood,” Sideris said. “This project is going to be here for a long time, it is going to outlast most of us. We need to get this right. We can’t have neighborhoods saying we don’t want it here so we are going to fight this.”
Upcoming Meetings, Decisions
After the options are narrowed down in late February, with a vote scheduled for the 27th, there will be a couple more community meetings before the final location is chosen, Murphy said.
The next community forum (the third total) is planned for the week of April 10, where the progress on the project will be discussed, Murphy said. After that, designers will do a “deep dive” into the options and do some more detailed designs of what could be built on the potential sites.
Another community forum is planned to be held in early June, before people go on summer vacations. During the forum, designers will explain to the public “what the deep dive studies are showing us, but we are not necessarily looking for a decision,” Murphy said.
The decision on which site to go with and which option will have to be made in early September. Murphy said the School Building Committee will likely make a vote to choose the site on Sept. 9 so that the preferred option can be submitted to the MSBA on Sept. 10.

How about building above the present high school?
That is how the Burlington Mall did it.
The construction took place while the ground floor remained open, if my memory serves me right.
Need to look at more than 4 story renderings. Confused as to why Moxley field isnt being more strongly considered. It is central, it is walking distance to Vic and is next to moddle
School which will allow easy carpooling for families and friends.
Moxley is the only open space left in the West End of Watertown. Don’t even try to ruin our neighborhood. Their will be fierce resistance and opposition if the elite Oakley neighborhood snobs try to push it here and take away our field. Bring it on.
A couple of thoughts,
” the main entrances to both buildings would likely be from Common Street.” – Why?
I see these as being important aesthetically but the main entrances should relate to where students are to be coming and going the most. That no doubt will be tied to transportation entrances. If there could somehow be a one way flow in and out of the area for pickup and drop off that would be great. Perhaps an underground tunnel going from Spring St., under Common St. and out again to Barnard Ave. It sure would make coming and going a lot easier for those who have to travel. Perhaps could also include extra parking.