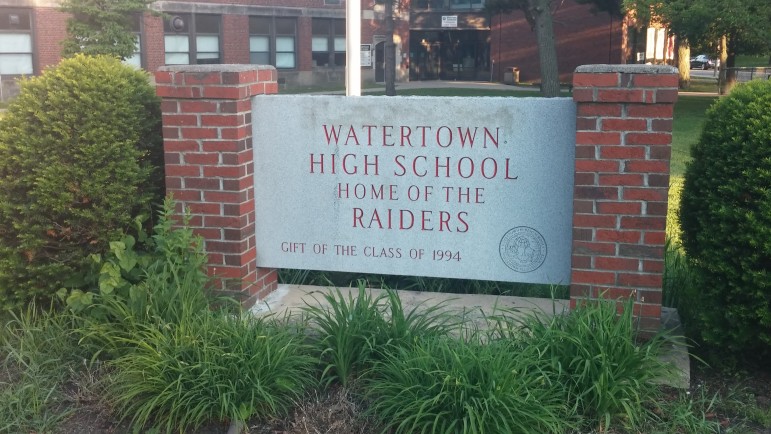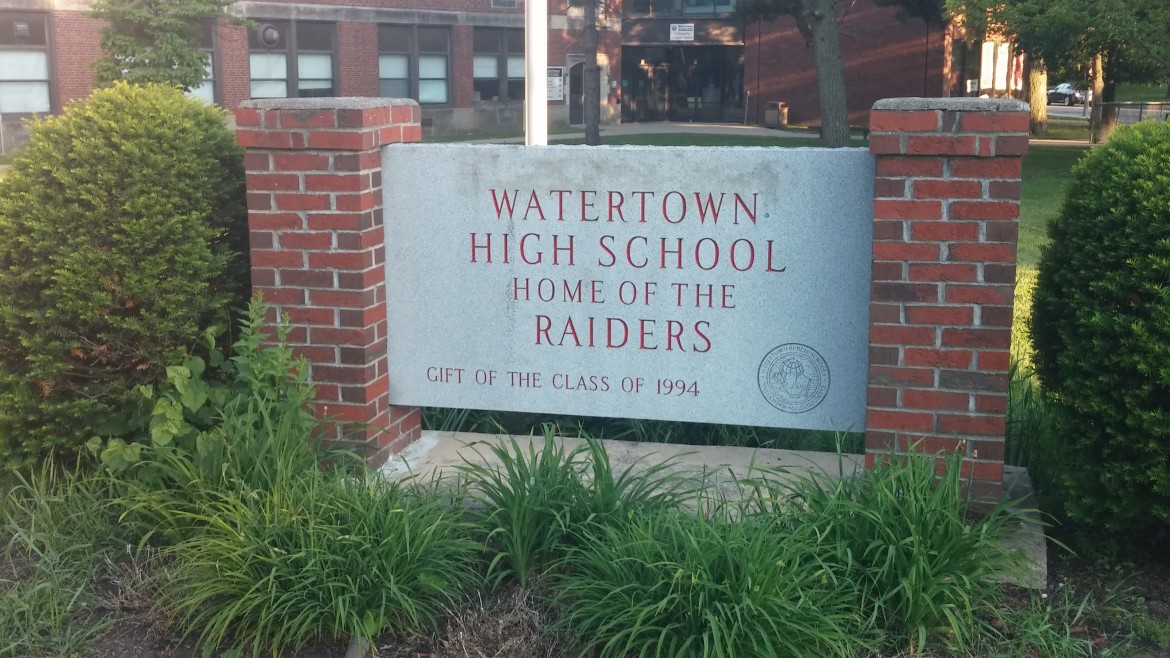
School officials seek input from residents about the rebuilding or renovation of Watertown High School, and the public will have a chance to weigh in this week.
On Tuesday, Nov. 19, a public forum will be held at 6:30 p.m. at the WHS Lecture Hall. During the the event, school officials and the project architect will give an overview of the High School project and seek input from the public.
The High School Project has been chosen to be part of the Massachusetts School Building Authority’s (MSBA) program, in which Watertown will be reimbursed for close to half the cost of the project.
Tim Bonfatti, the Owner’s Project Manager for the WHS project, said at the meeting residents will be caught up on what has happened with the project so far, how the MSBA process works, and a timeline for when decisions will have to be made.
The public input will also be taken into account, Bonfatti said.
“We will talk to people about what features they would like to see, about their concerns. as well as how they feel a successful project would feel,” Bonfatti said.
At similar meetings held at the elementary schools during planning for those projects residents also brought up issues such as traffic, parking and other issues related to the site, said project architect Scott Dunlap from Ai3 Architects.
Currently, school officials are putting together the education plan for what kind of programs the school will have to provide a 21st Century education. The plan is being developed during visioning sessions by a group that includes students, staff, parents, administrators and members of the community, said Superintendent Dede Galdston.
Limits of MSBA Program
While the MSBA process provides financial help, there are also strict guidelines that Watertown will have to follow.
The allowable size for classrooms, the gym, the auditorium and other things are prescribed by the MSBA, Dunlap said.
“Their guidelines are driven by the enrollment, which is 720 students,” Dunlap said. “That drives number of spaces and the sizes.”
With that enrollment, a new Watertown High School with 152,640 sq. ft. of space could be built, Dunlap said. That would be significantly smaller than the current building, which has about 225,000 sq. ft. Dunlap added, however, that there is “a certain amount of inefficiency” in the space at the current school due to the additions and the layout of the hallways.
In certain parts of the school, such as the gym and auditorium, there is some flexibility, but if Watertown wants to go above the allowed size they will have to cover the entire cost of the extra space.
The maximum size for a gym that the MSBA will cover is 12,000 sq. ft., said Dunlap, who added that the current gym is larger than that. There is an option to go a bit bigger but there is a limit.
“They put cap on it. If you go above 18,000 sq. ft. then (the MSBA) won’t participate in the project,” Dunlap said.
With auditoriums, the MSBA will reimburse the cost of an auditorium that can seat two-thirds of school’s enrollment, or around 500 for the high school. The existing one seats 800. A bigger one can be built, but the MSBA will not reimburse for the amount that exceeds that limit, Dunlap said.
Possible Sites
While a new school on the current site appears to be the most likely direction for the project, School officials must show the MSBA that they have explored all options. Dunlap said some possibilities would be renovating most of the school and replace a small section, take down most of the school and renovate a small portion, or build a new school on a different site.
Designers will look at publicly owned parcels which could be big enough for the high school. Some of the scenarios they will look at are:
- Include the former Phillips School building (across Common Street) in the high school
- Build it on a site combining Victory Field and Department of Public Works Facility on Orchard Street, and
- Moxley Field
Architects must also come up with a cost for just bringing the current school up to code, but not renovating or expanding it, Dunlap said.
Future Meetings
There will be more public meetings as the planning moves along, Bonfatti said.
During the second meeting, Bonfatti said the public will hear about a short list of options for the high school, and find out what people like and don’t like about them.
After School officials select the preferred option, a third meeting will be held to go over the details. It will also be the kickoff for the process of educating the public about the project in the run up to the ballot initiative, that must be passed by voters to cover the cost of construction, Bonfatti said.
The School Building Committee’s communication subcommittee will look at ways to spread the word about the high school project. Town Auditor Tim Tracy suggested putting a notice in the next property tax bill.
