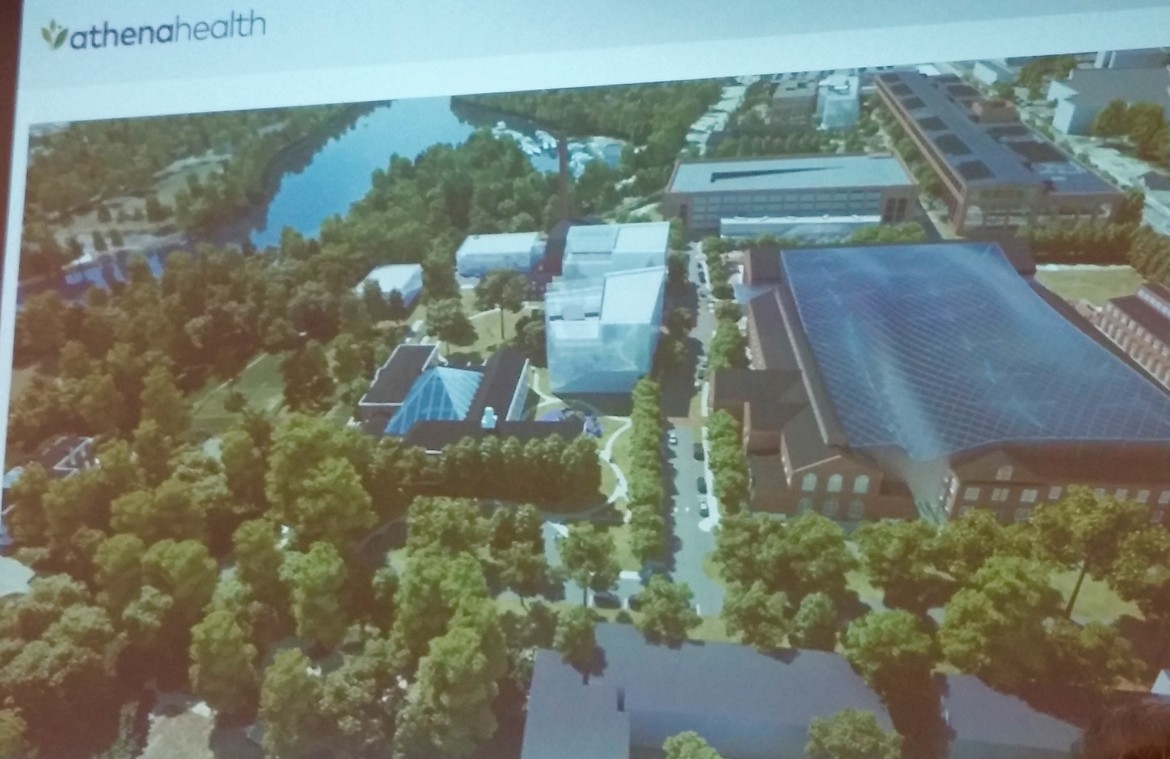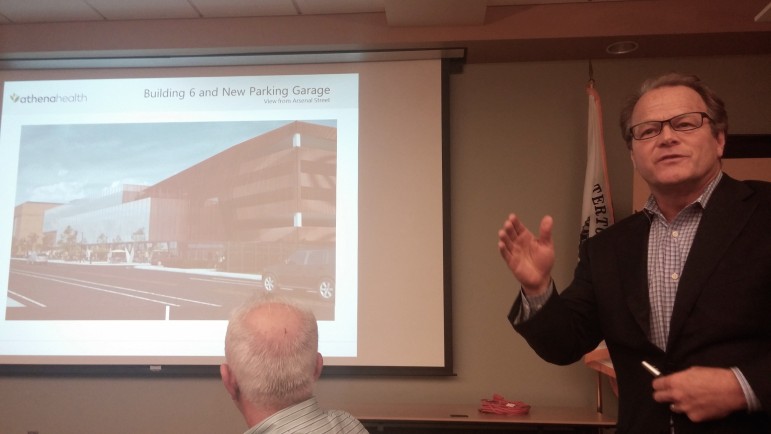
Charlie Breitrose
Architect Charles Rose discusses plans for the renovation of the Arsenal on the Charles by athenahealth. The slide shows the garage and new building on the west end of the complex along Arsenal Street.
Athenahealth’s latest draft of its campus master plan includes fewer buildings, but slightly more parking in its new multi-story parking garage, which concerns nearby residents.
Tuesday night, athenahealth officials presented the master plan during the first of two planned community meetings on the project.
The company owns the Arsenal on the Charles Complex and plans to add more office buildings, create a large glass enclosure over the “finger” buildings near the Arsenal Center for the Arts and remove much of the surface parking to make way for more open space and storm water management systems.
Along with making the campus big enough for it to be the healthcare technology company’s headquarters, the plan calls for making it more welcoming to residents, said Larry Beals, of Beals Associates, who has been hired by the company.
“For years it was an Army facility with iron fences around it and entry by the public forbidden,” Beals said. “(athenahealth President and CEO) Jonathan Bush would like to do the opposite. He wants to make it more attractive – an enjoyable place to work and visit.”
By adding six new office buildings, the area covered by buildings will increase by 5 percentage points, to 33 percent, but that figure does not include a large parking garage. Those numbers are consistent with how the town’s zoning rules compute building coverage, said architect Charles Rose of Charles Rose Architects.
The open space will increase by 2 acres, or 6 percentage points to 29 percent of the campus, Beals said.
Parking and Traffic
Residents living near the Arsenal Complex have closely followed the project since it was first proposed more than a year ago.
Resident Marcia Ciro said she has been frustrated by the changes in the parking garage, after being told it is the final plan.
“When you first came here you explicitly told us there would be no net gain in parking spaces,” Ciro said. “We have been trying to learn how many cars are coming, and we keep being told wait. It is frustrating to be told to wait, again.”
Currently, the complex has 1,958 spaces – 1,190 in the parking garage and 828 surface spaces. The proposed parking in the new complex is 3,328 spaces total – including 1,925 spaces in the new garage, 200 in a small garage under new office buildings just south of the Branch Line restaurant and 100 surface spaces. The plan calls for the current office building to lose 27 spaces, which results in 1,103 spaces.
The complex will have smart parking garages, which tell people how many spaces are available and on which level Rose said. The plan is to have a cell phone app so employees and visitors can check parking availability before they arrive at the Arsenal Complex.
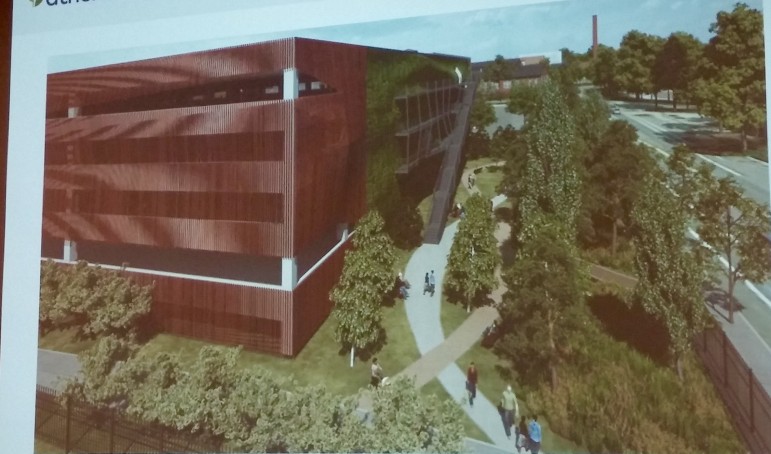
Charlie Breitrose
A view of the new garage from North Beacon Street. The new park is shown on the right side.
In addition, there are plans for 157 bicycle parking spaces, half of which are either covered or inside. Maria Saiz, a member of the Watertown Bicycle and Pedestrian Committee, said she thinks there should be more spaces for bikes and more should be covered because many people commute by bicycle even through the winter.
Town Councilor Angeline Kounelis said she has seen shuttle buses from the Arsenal on the Charles driving through East Watertown and a representative of athenahealth confirmed there is a satellite parking lot on Nichols Avenue.
She asked if the parking on the site after the project is complete would be enough for all the employees and others going to the complex.
Athenahealth Vice President Michael Crowley said the parking will meet the requirements in the town’s zoning ordinance, and efforts will be made to reduce the number of people driving to work. Efforts will be made to encourage people to bicycle to work, encourage people to use the shuttle from athenahealth, and encourage use of public transportation by providing subsidized bus passes.
Councilor Aaron Dushku noted that the when Crowley talked about the shuttle, he called it “our shuttle.”
“When you say our shuttle, I hope you mean our shuttle,” Dushku said motioning to the entire room. “My understanding is that (athenahealth) agreed to be a part of a town shuttle at the hearing.”
Crowley said he is not sure, but will check to see how the company will proceed.
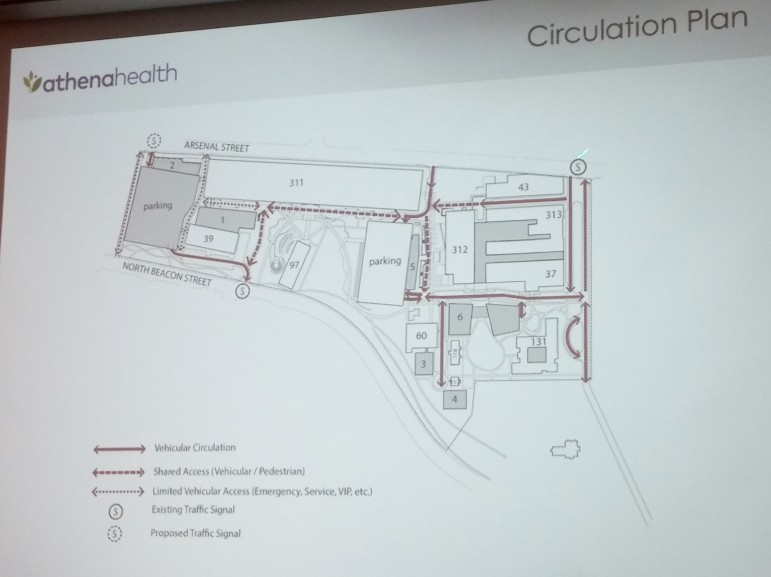
Charlie Breitrose
A plan showing the new buildings in grey and circulation plan. The solid lines are the main routes, the dashed ones are shared by vehicles, bikes and pedestrians and the dotted ones are only used by emergency vehicles.
New Buildings
Probably the most visible new building would go up on the west end of the complex and will have access from Arsenal Street. It will include a cafe and likely space that can be used by the community, Rose said.
On that corner of the campus will also be an entrance to the new parking garage. It will also have an entrance off of North Beacon Street. The garage will have screening so it is not so visible. There will be terra cotta colored elements on the Arsenal Street side the west side, plus a living green wall on the North Beacon Street side.
One fewer building will go on the west end of the campus, Rose said.
“We are sliding the garage away from Arsenal Street by 20 feet, and instead of having a building on either side of the garage, we will only keep the building on the Arsenal Street side,” Rose said.
In the space freed up by eliminating the building a small park will be created with talking paths, boardwalks and a swale as part of the stormwater management system, said Bob Corning, landscape architect with Stantec.
A new office building will be built next to Building 39, which currently houses Harvard Business Publishing.
On the east side of campus, a building which will house small retail shops will be built on the east side of the existing garage – across from the new Branch Line restaurant. Athenahealth seeks to create a retail corner around what is being envisioned to be like a European piazza, said Crowley.
A cluster of office buildings will be built to the south of the current finger buildings. Two 2-story buildings will near North Beacon Street, and a larger building made up of two sections connected by a sky bridge will be built near Branch Line.
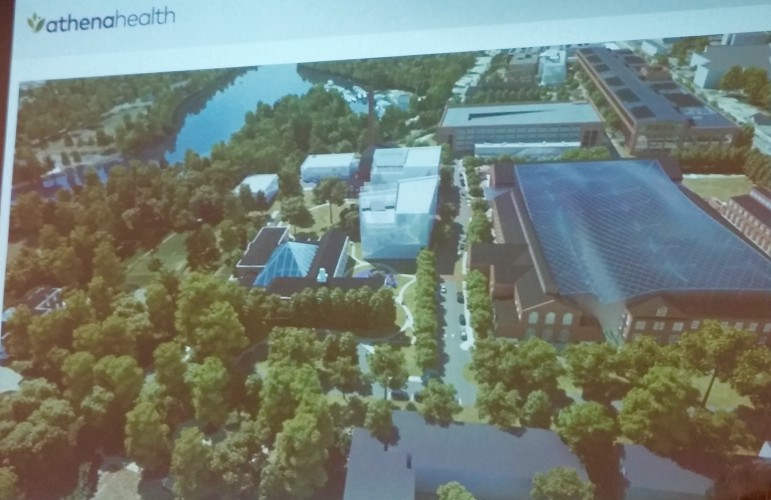
Charlie Breitrose
A view of the east end of the Arsenal on the Charles looking west. The new buildings are in white and the new glass roof is on the right side.
Another new feature planned is a glass roof on top of the long buildings east of the Arsenal Center for the Arts.
“The skylit space would be a winter garden,” Rose said. “There will be a lot of space. There could be a space for community uses or athena could use it for events.”
It will be built so it can be opened on the sides during the summer, but closed during the winter to provide more useable year-round, Rose said.
The space new open space will also incorporate new stormwater management systems, which are needed, Corning said.
“The stormwater system is ancient, and discharges into the Charles River,” Corning said.
Landscape architects will look at creating cisterns to capture water to reuse, and there will be swales and underground systems to capture and filter rainwater.
Athenahealth will incorporate the comments from the meeting and make changes that will be incorporated into a new draft to be presented at the next community meeting.
Town Council President Mark Sideris asked athenahealth to make the new draft of the master plan available for people to look at before the next meeting so they can come prepared with questions.
After the next community meeting, athenahealth will be submitting the master plan to the Planning Board. Town Planner Gideon Schreiber said there will be at least one additional community meeting while town boards consider the proposal.
