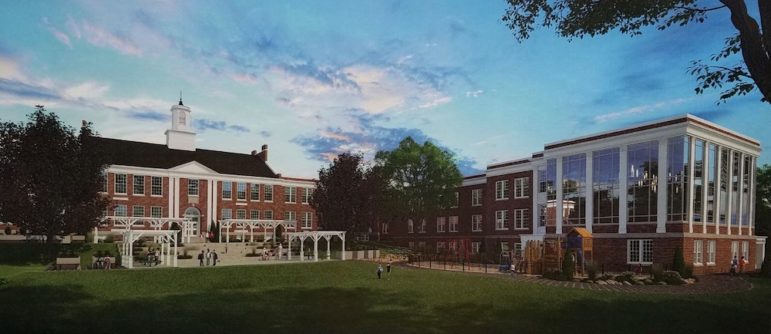
The designs of Watertown’s three elementary school projects solidified Wednesday night, with the School Building Committee selecting its preferred options for Lowell School, and they got previews of the two new schools at Hosmer and Cunniff.
While the Hosmer and Cunniff schools will get brand new schools, Lowell School will undergo a major renovation, plus a large addition will be made to the east side of the building. This area will include the library/media center.
The look of the addition to the Lowell School was the big sticking point at the Committee’s previous meeting, with members splitting evenly over the two choices. One had a more modern look with lots of glass, while the other shared many of the elements seen in the current school, including lots of brick and fewer windows.
On Wednesday, the group supported a tweaked version of the more modern look, which still has influences from the other parts of the building.
The addition will have very tall windows, including on the corners of the addition. The windows will not have a traditional checker board lattice, but instead will have a larger piece of glass in the middle and smaller ones on the side.
“I like the look of the big windows,” said Assistant Town Manager Steve Magoon. “It is new, modern, something different.”
Architect Scott Dunlap of Ai3 Architects showed what the view will look like from inside new addition. He showed them what it would look like with the windows in the corners, and without.
Superintendent Dede Galdston said that she believes students will be inspired in the new space, and likes the windows in the corners.
“The 720 degree open view, I think, will open a world fo possibilities,” Galdston said. “It will be great for the imagination and creativity of the children.”
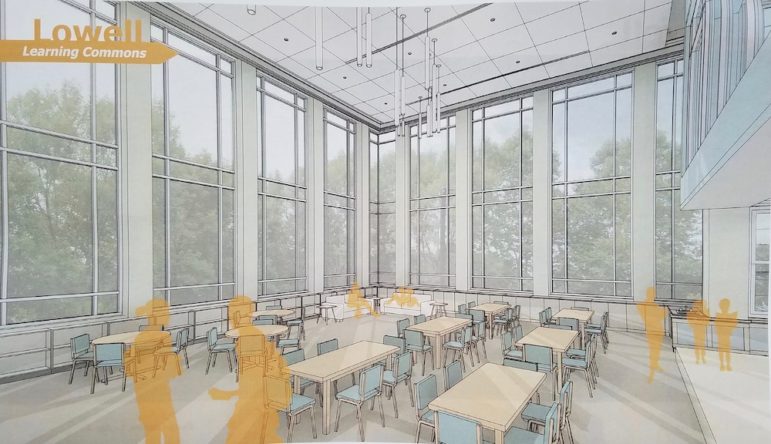
The glass corners concerned Kelly Kurlbaum and Leo Patterson, resident members of the School Building Committee who have have professional architecture backgrounds. They wondered if there will be any water infiltration in the area where the glass comes together in the corner, and if the cost would be significantly higher to have windows in the corners.
Dunlap said the joint of the corner windows will be extra thick to make sure water does not come in. He added that the price difference is not that big between a glass corner or brick corner.
Hosmer School
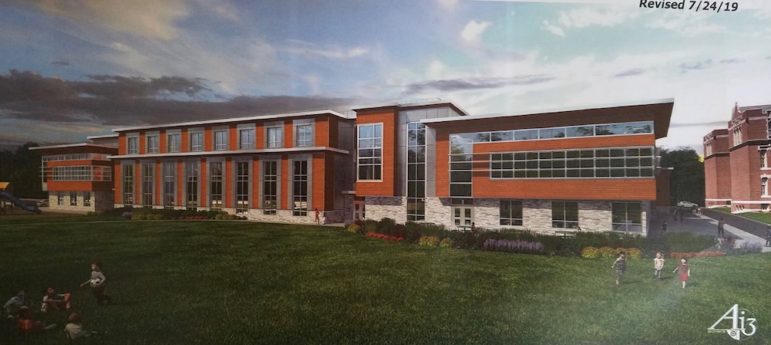
The look of Hosmer School changed a bit, too, including a change in the color of the materials on the exterior of the building.
Perhaps the biggest change, Dunlap said, is the removal of a stair access on the roof, which stood out like a big red thumb. Town Council President Mark Sideris like the change.
“The red roof access was awful,” Sideris said.
The exterior color for Hosmer was changed from a red brick color to a wood-like finish. School Committee member Lindsay Mosca saw the change as a positive one.
“It makes it less like all the apartment buildings going up all around,” Mosca said. “Originally, I liked the red, but I really like without it. It feels less busy and more like a school.”
Patterson also applauded the changes, saying that he thought it made the school look more calm and sophisticated.
The wood will be some sort of wood composite, or a material that looks like wood. Dunlap said two popular options are a composite with two thin layers of aluminum with a wood-like finish sandwiched around a non-aluminum core, or a phenolic resin composite where the wood is covered in a clear protective surface. Dunlap said the synthetic wood panels can be seen at the Community Boat House in Allston, across the Charles River from Watertown.
Dunlap also showed where the big stormwater retention system will be located at Hosmer. The town’s Stormwater Ordinance requires new projects to be able to contain all the runoff from a 100 year storm on site. To do so, Dunlap said, stormwater collection chambers will be installed under the field in front of the Brigham House, O’Connell Field, and a new field will be put back on top of it.
Cunniff School
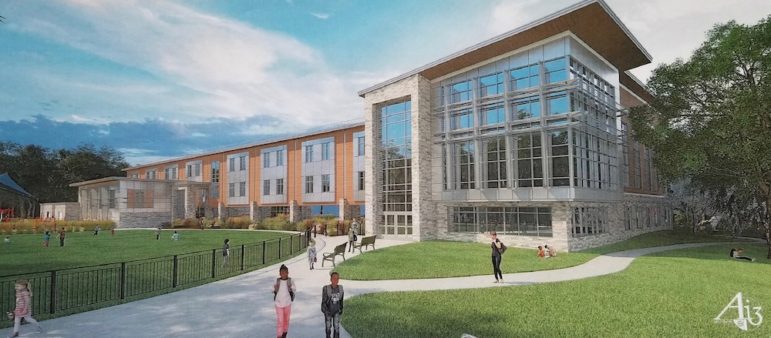
The latest designs for the new Cunniff School includes the use of stone around the major entry way. Also, the metallic panels around the classroom windows will be less shiny, which Dunlap said is intended to give it a more refined look.
The stone entry way did not please everyone. Heidi Perkins, the district’s director of Finance and Operations, said she does not think it fits a school.
“It would be more warm and inviting to have the wood element run across the school,” Perkins said. “When you look at that corner, it is different from the rest of the building. As an elementary school, it does not seem that inviting.”
Mosca said she thinks the stone entryway makes the building look like a castle.
Cunniff will also have to have a major stormwater retention system. It will be under the new playing field, which will be to the east of the building, instead of to the south, as it is now.
School Committee Chairman John Portz said designers have only shown one angle of the new Cunniff, and he would like to see the design from other perspectives.
Director of Public Buildings Lori Kabel said all the schools should be designed to have a receiving area for large deliveries by trucks. They do not have to have a raised loading dock, she said after the meeting, but they should have a covered area for pallets to be left.
Currently, deliveries are often left outside a door, or on pallets that cannot be brought into the school, said Lowell Principal Stacy Phelan.
What’s Next
Dunlap shared his timeline for the elementary school projects. In August, there will be more design updates at the meetings on Aug. 7 and 21 (all meetings are at 6 p.m. in Town Hall).
On Sept. 4, the cost estimates and discussions of project scope reductions or increases will be discussed. Dunlap hopes to complete the Design Development at the Sept. 18 meeting, with approval of the designs.
Having discussed the exterior of the buildings at multiple meetings, Mosca said she would like to see more details about what the schools will look like inside.
“I feel like we are losing site that we are building schools that students will be in,” Mosca said.
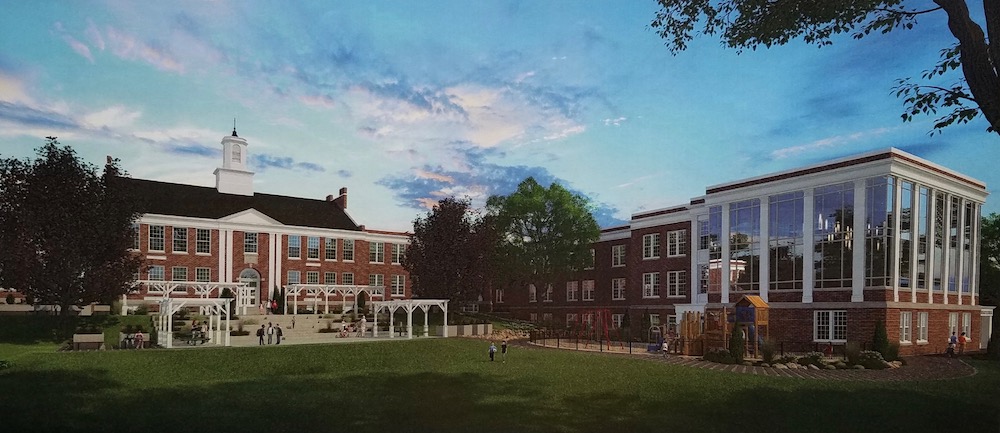
hope they are taking into consideration how hot the building will be with all of those windows?
Yes, they have talked about the heat with the large windows on the addition at Lowell. There are a lot of trees around it, which will help in the warmer months, and in the winter when there are no leaves the windows are supposed to help keep the building warm.
Not sure if they are going to have shades inside.
Beautiful designs on all three. I especially like the juxtaposition of old and new on the Lowell School.