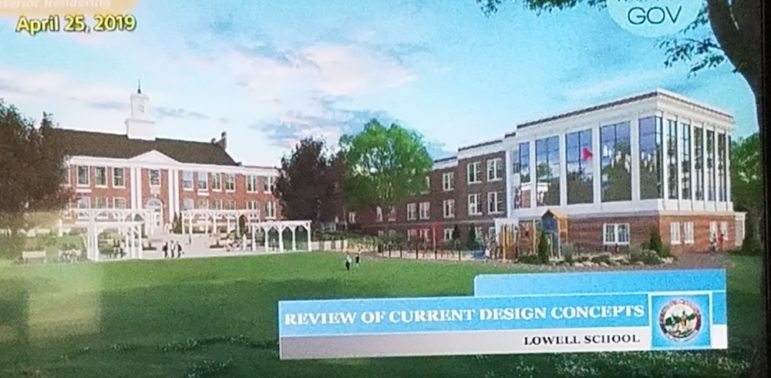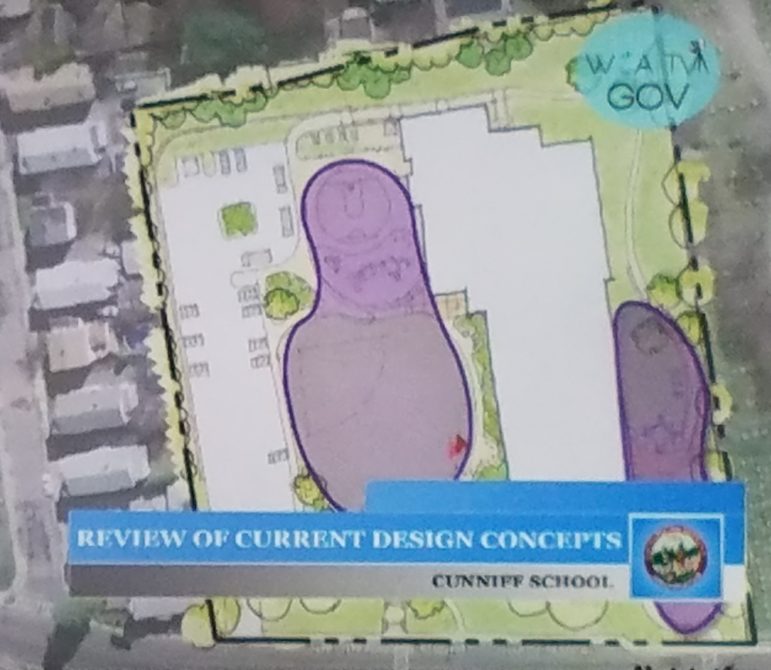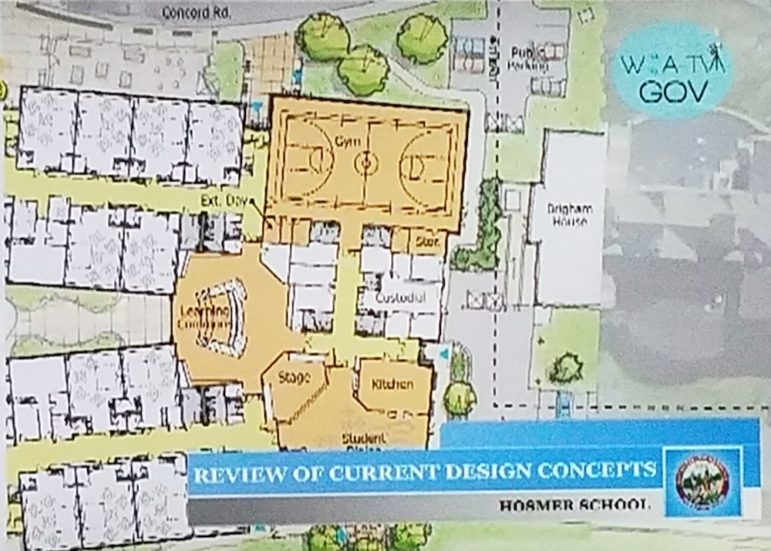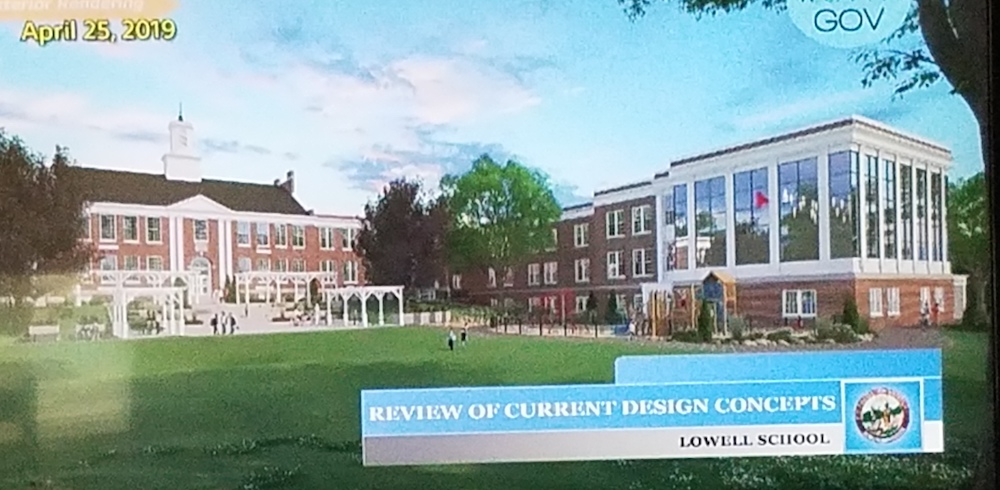
The latest images of what Lowell Elementary School will look like after renovation wowed members of the School Building Committee, last week. The group also got updates on the new buildings being built at the Hosmer and Cunniff elementary school sites.
Scott Dunlap, project designer from Ai3 Architects, presented the plans to the School Building Committee at a meeting on April 25. Lowell will be extensively renovated inside the current building, but it will also have a significant addition on the west end of the school.
“(The addition) is not as traditional as the existing building,” Dunlap said. “We want to say something special is going on over here, something modern, but we want it to be respectful to the existing building.”
The addition would have tall glass panels, but would have a similar roofline and base, and have colors that match the rest of the school, Dunlap said. The new look pleased Town Council Vice President Vincent Piccirilli.
“Tying the modern piece into the existing building, that’s really spectacular,” Piccirillli said. “It’s not exactly the same as the old part but mirrors key area of that.”
Town Council President Mark Sideris also approved of the look of the addition.
“I think it enhances what we are doing,” Sideris said. “Part of it looks the same, part of it looks modern.”
Dunlap also showed the outdoor learning area on the top of the lawn area outside the Lowell. It includes an area to sit with pergolas to provide shade.
Inside, the building will have a new fine arts area, with space for art, music and a maker space. Other areas will be renovated, such as the library, in which Dunlap envisions individual reading nooks build into the wall.
Cunniff School

Some alterations have been made to the plan for Cunniff School since the last School Building Committee meeting, including creating space for a small ball field next to the school.
In the plan presented April 25, Dunlap said the school building moved slightly toward the cemetery, but not as far as the first plans shown a few months ago. It is also pushed farther off the street.
Dunlap said he received requests to keep some sort of baseball field from the community, the Recreation Department, and from school officials. By moving the building, it creates a field on the east side of the school that has about the same amount of space as the flat area of the baseball field currently behind the school. That field is used by Watertown Youth Baseball for tee ball.
“Within play zone, we have the ability to capture the tee ball field captured in the back,” Dunlap said. “Whether end up lining the field, or whether it gets a back stop is a discussion for the future.”
School Committee Chairman John Portz noted that the field would be right near Cunniff’s main entrance, and he worried it would get worn out.
“I am concerned with aesthetics of having something like that right next to front entrance,” Portz said. “But I don’t have a great solution.”
There will also be a hard top area which will be big enough for a half court basketball area.
Hosmer School

Designers tackled the side of Hosmer School that sits next to Brigham House. The area will have both a public entrance when the rest of the school is locked, and will be where delivery entrance and dumpsters will be located.
The public entrance will allow people to access certain areas of school after school hours and on weekends.
“We pushed the gym closer to the entry area, and created a vestibule, a public lobby if you will, to serve both the dining area and gymnasium area,” Dunlap said. “The school will also have place where people can come out and gather.”
The entrance would be closes to the parking lot between Brigham House and the field at Hosmer. The service entrance and dumpsters would be slightly separate from the entrance.
Dunlap also plans to create a path from Concord Road to the new public entrance which has only a slight slope, so people do not have to use stairs to reach it.
Next Meetings
At the next School Building Committee meeting, on May 7, the Committee will interview finalists for the owner’s project manager of the elementary schools project. The Committee did not renew the contract of the previous firm, Daedalus. Another meeting is planned for May 9. The agenda will include a vote will be taken on the owner’s project manager, and other aspects of the school building projects.

The design of the addition on the lowell School looks well done.
However, as there is a lot of money planned for these renovations, how well does this addition and other changes address the list of needs of the students and parents?
One of the first things I notice is there is less parking and no mention of addressing the always problematic traffic flow. Egresses with no weather protection, energy efficiency, solar, future changeability of infrastructure just to name a few.
David, there is less parking, which was discussed at a prior meeting I attended at Lowell. They are also trying to work on traffic flow. No solution has been announced yet, however. I think the school is taking the lead on that. Parents interested in the design on the school side should probably ask the principal about the process.