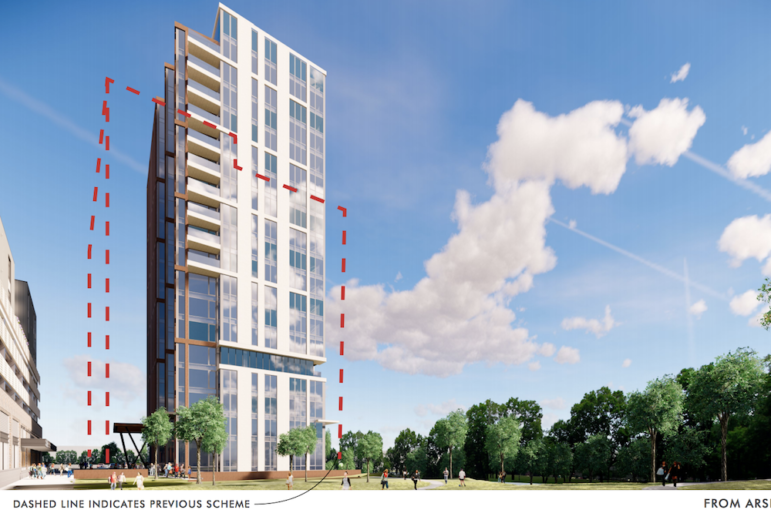
Boylston Properties, the developer of Arsenal Yards, has withdrawn its request to build a tower taller than is currently allowed by Watertown’s zoning rules.
Developers had submitted a request to the Town to increase allowable height in the Regional Mixed Use District (RMUD) — where the mall is located — from 130 feet to 197 feet.
At a community meeting in July, the development team presented conceptual drawings for Building G, which showed an 18-story residential tower. The idea got a mix of reactions, with some residents reacting positively, but more were opposed to having such a tall building in Watertown.
The requested amendment to the Zoning Ordinance would have to be heard by the Planning Board and ultimately approved by the Town Council. Developers originally sought to have the amendment considered by the Planning Board in July, but it was delayed multiple times. It was on the agenda for the Jan. 9, 2019 Planning Board meeting.
On Wednesday, the Watertown Department of Community Development and Planning sent out an announcement that the Jan. 9 had been cancelled, and included a short statement: “The requested zoning amendment in regards to height in the RMUD has been withdrawn.”
Boylston Properties has not publicly announced its plans for Building G.

Good
Excellent!
I just hope Boylston Properties doesn’t have something else up their sleeves and is using this as a trade off for some other concession down the line.
Boylston Properties is going to request a change in use from residential to commercial/lab space.
They probably think the housing market is going to slow down.
Is the 130ft height restriction for residential only or could this type of building be used for any use as in lab space as mentioned above?
I think that the zoning allows for a building of that height for any allowable use. It requires a special permit, so I think they would have to go back and get a special permit for a non-residential building.
Here is the language from the zoning ordinance (https://www.ci.watertown.ma.us/DocumentCenter/View/3364/ZONING-ORDINANCE–Amended-192018?bidId=)
(5) Height of Building:
(A) Minimum height of building: For office buildings and mixed-use developments in the RMUD
greater than or equal to ten thousand (10,000) gross square feet or containing ten (10) or more
residential units, the minimum building height is twenty four (24) feet.
(B) Maximum height of building: 55 feet, or 79 feet by Master Plan Special Permit, or 130 feet by
Master Plan Special Permit within a defined mixed-use project, using adopted Design Guidelines
provided the project includes a diversity of building heights and furthers the intent and purpose
(§5.18.a) of the RMUD.
(C) In granting a Master Plan Special Permit, and in granting a Special Permit, for a project which
includes a building listed on the National or Massachusetts State Register of Historic Places, the
SPGA shall determine that the height and roof ridge line of such historic structure shall not be
increased.
Thanks Charlie! Thanks for answering that question!