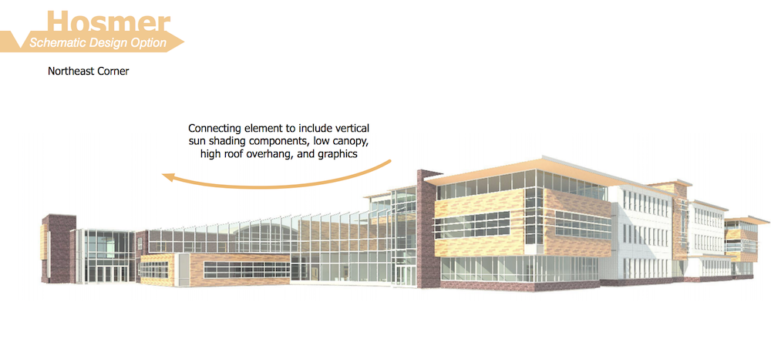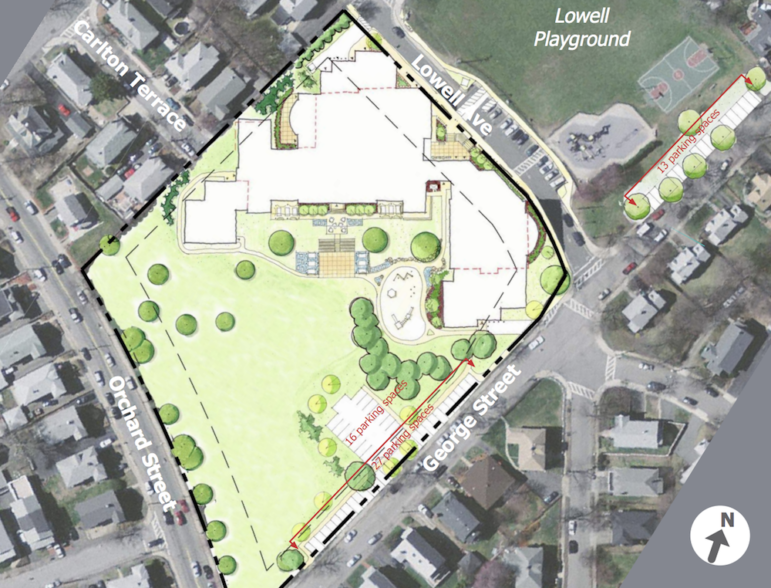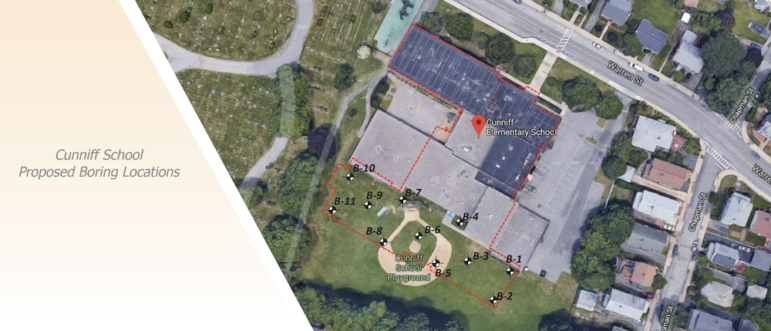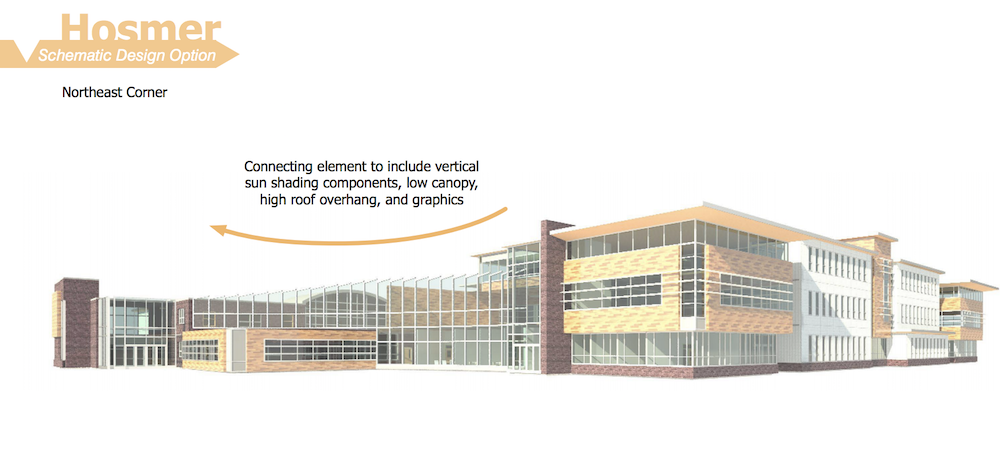
Ai3
The latest vision for the new addition at Hosmer Elementary School includes an area enclosed by glass and other materials.
The designs for Watertown’s three elementary schools have started to become more solid, and in the near future school officials will present them to the communities in and around the schools.
Architect Scott Dunlap from Ai3 presented the most recent designs at last week’s School Building Committee meeting.
The biggest change comes at Hosmer Elementary School, where the latest design shows a large glassed in area on the northeast corner of the school.
“It is an element we are introducing into the front of the building,” Dunlap said. “We are not saying that the glass will go all the way across. There could be signage, a canopy system, and maybe a photovoltaic system.”
On other sides of the building, the facade would be broken up by intermixing sections that have more traditional rectangular windows with areas with a larger proportion of glass, Dunlap said.
The colors have not been decided, but Dunlap said designers are considering adding a concrete composite material that looks like wood to the exterior.
Some residents said they do not like the one-story building remaining in front of the glassed atrium area. The building is planned to be used for the preschool and pre-K classes.
“The preschool sticks out prominently,” said resident Maureen Foley. “Why can’t you add more height to it?”
Dunlap said the building was not designed to support additional stories, so it would have to be torn down to put up more than one story. Town Council President Mark Sideris, chair of the School Building Committee, asked if Ai3 could do cost estimates for tearing down that area and putting up a taller section.
At Lowell Elementary School designers showed the committee areas where new parking areas have been proposed.
One plan calls for adding a line of 27 perpendicular parking spaces along George Street. It would cut into the grassy area in front of the school. The Committee had also asked about making a small lot in that area.
“There may be a possibility to do it and have a significant net game without impacting the view at Lowell,” Dunlap said, adding that there would be 16 more spaces in the small square lot.
The committee liked the ideas. School Committee Chair John Portz said he would also like to see the existing number of new spaces.

Ai3
Architects have proposed adding parking at Lowell Elementary School along George Street.
Some of the first construction-related work will soon take place on the three elementary school campuses. Crews will be at Watertown’s three elementary schools to do geotechnical studies of the areas where new buildings are proposed to go, Dunlap said.
“They will look at the subsurface,” Dunlap said. “They will be boring on site. It will be 12 inches in diameter and the depends on the make, but most can’t go more than 25 feet (underground). We don’t need to know deeper than that if we encounter the right type of soils.”

Ai3
An overhead view of Cunniff Elementary School showing the locations where borings will be drilled to check the soil under the proposed school addition.
The next School Building Committee meeting will be held on Wednesday, Oct. 3 at 6 p.m. in Town Hall. Sideris said he wants the committee to come to some decisions at the meeting.
“I am hoping at the next meeting to have a vote of the committee if these are the three designs we went to present to the school communities,” Sideris said. “We need to get the information out to the communities.”
To get updates on the School Building projects, go to watertownschoolsproject.com and sign up for the email updates.
See these illustrations and others, along with information on the sustainability report for the Watertown Elementary Schools project by clicking here.

At pick up parents park on George St. It looks like the on street parking will be reduced or Eli instead with the 27 spaces. If that is true the increased number of parking spaces is not that great.