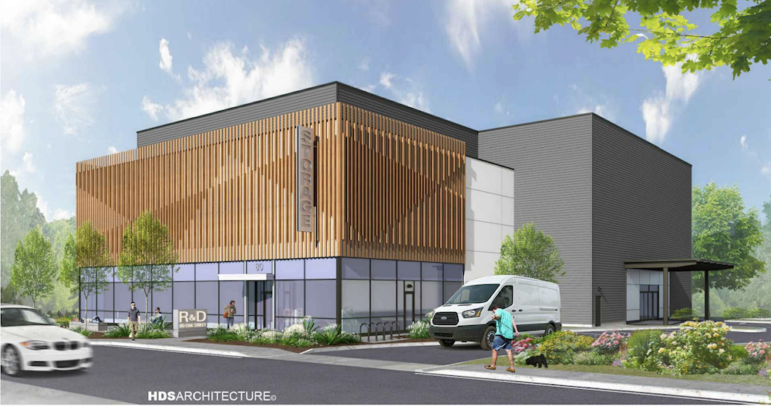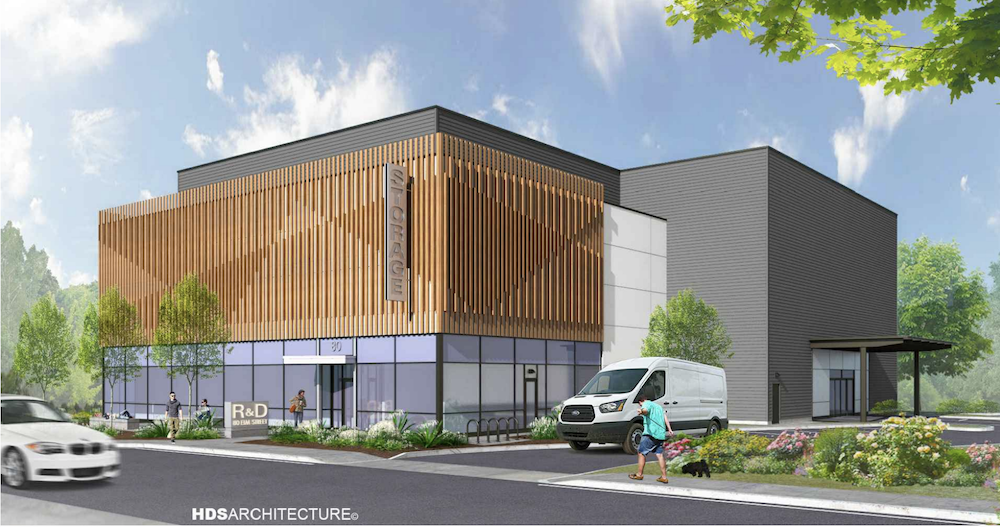
HDS Architects
A rendering of what the proposed self storage, research and development mixed use building at 30 Elm Street. It would have a community space.
The latest proposal for the property at 30 Elm Street — which would create a self-storage facility with space for biotech and a community space — pleased members of the Planning Board, who recommended that the Zoning Board give it final approval.
Developers seek to put up the four-story, 49-foot tall building on the property behind Target which used to be the Atlantic Battery Co. Previously there was a proposal to build a five-story hotel, but it was rejected by the Zoning Board in 2015.
While the majority of the building would be devoted to self storage, the front of the building would feature space for a research and development company and space for a community use, such as the Hatch maker space, said attorney Bill York, who represented 30 Elm Street Partners LLC.
Architect Hans Strauch from HDS Architecture said designers wanted to make the building attractive.
“Our intent here was to build a building that does not look like a storage facility, per se,” Strach said. “We wanted to do something special.”
One of the goals of the project is to bring life to the area, said Michael Dennis, senior project manager from HDS.
“We have designed it to really activate the area along Elm Street,” Dennis said. “It is not really pretty right now, not very inviting to pedestrians, to say the least. We want to create a building that is inviting to anybody walking up and down the street.”
The bottom floor would be glass, while the upper floors, in the front, would be covered with material that looks like wood slats, Dennis said. The front of the building will be pushed back 10 feet to allow landscaping.
Also, designers seek to create an environmentally friendly building.
“On top of the building we have a solar array,” Strauch said. “There is little water demand and storage has minimal utility demand, and with the use of the solar array and building insulation, we are aiming to have a net zero building.”
Planning Board member Jason Cohen likes the look of the design.
“It is an exciting project. Probably the nicest looking self storage failty that I have ever seen,” Cohen said.
Planning Board member Janet Buck said she prefers the current proposal to past ones.
“I have seen this evolve,” Buck said. “I am pleased with what it has become.”
Planning Board Chair Jeffrey Brown said all the immediate abutters of the site wrote letters in support of the project.
East End Town Councilor Angeline Kounelis supported the amendment that went before the Town Council to ban self storage in Watertown. The developers of the site were the ones who proposed allowing self storage in town, including Elm Street. She noted that the proposal for what should go in the front of the building has changed since the amendment was proposed.
“At the community meeting there was a brief mention made to Hatch, but there was commentary that realtor Bill Dillon [who manages the 30 Elm Street site] made that a R&D tenant could be found,” Kounelis said. “Is this a bait and switch? There was never a mention of R&D.”
York said the original plan called for the space in the front to be 1,200 sq. ft.
“As we went through the process, (Town) staff was working with us and suggested the mixed use space should be larger. That left us with excess space, part of which will be used for R&D,” York said. “The reason why we are saying we are hopeful and believe it can be leased is the Town doesn’t want vacant space as seen in other mixed use spaces. We have always committed to using as part of the mitigation a community-oriented non-profit at that site.”
To be approved, the project must get approval a floor area ratio (FAR) above 1.0, which requires increasing the amount of open space, along with the special permit, and for additional 10 feet of setback from the street, said Watertown Senior Planner Gideon Schreiber. The FAR for the proposed project would be 1.59, and it would have 35 percent open space.
The project will next be heard by the Zoning Board of Appeals, which next meets on Aug. 29.

I’m inspired to read about a building project that could have been a contentious relationship. Instead it became one where the town, designers and owners worked to make the plans great for everyone. Looks great!