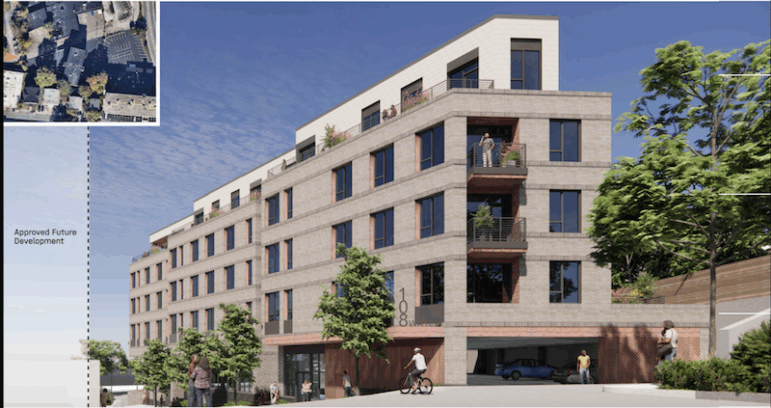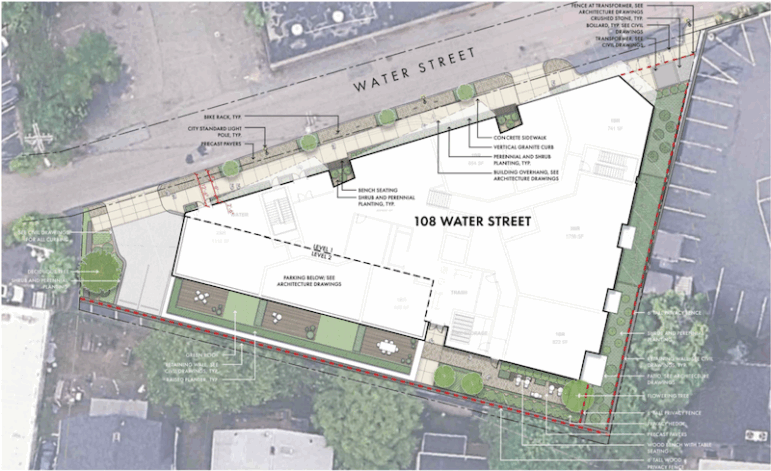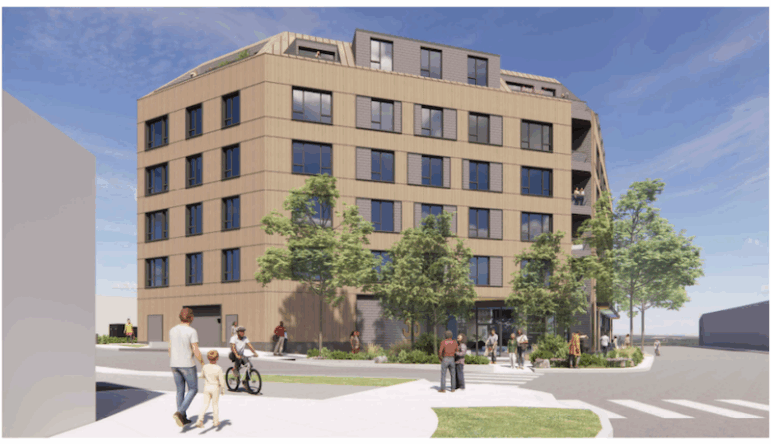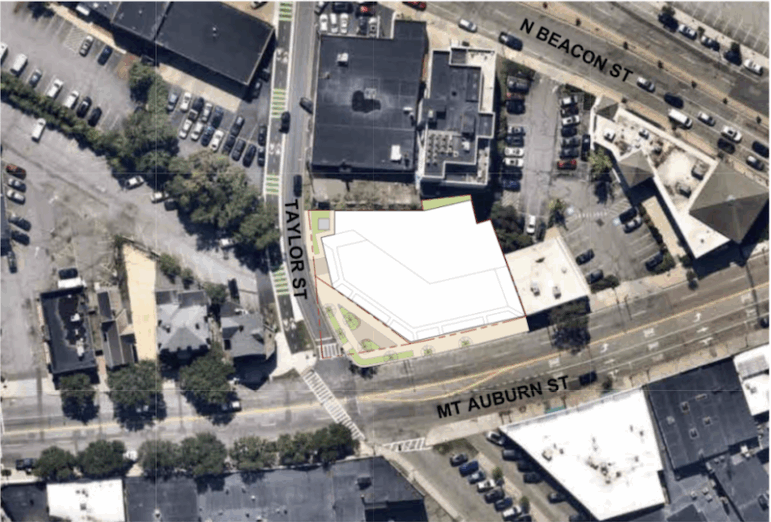
Two residential projects have been proposed in Watertown, south of the Charles River and another in a vacant site on Mt. Auburn Street. The projects are among the first that would be built the new Watertown Square Zoning districts created so the City would comply with the MBTA Communities Law.
The first project in the new zones was a five-unit residential building at 75 Spring St., which is located in the WSQ1 zoning, which allows 3+ story (four stories with a stepped back fourth story) projects. It was presented to the Planning Board in April. The projects on Water Street and Mt. Auburn Street have dozens of units, and are five and six stories, respectively.
The projects in the WSQ1, 2, and 3 zones can be built by-right under the MBTA Communities Law zoning. Any housing project that fits the zoning requirements could not be denied the City’s Planning and Zoning boards but the boards would still have input on the design of the building.
108 Water St.
A five-story residential project has been proposed to go on Water Street,
The project at 108 Water St. would have 52 housing units, in a 4+ story project. The project is in the WSQ2 Zone, which allows for 4+ stories — a five story building with the top story stepped back.
The apartments include: 9 studios, 31 one bedrooms, 11 two bedrooms, and one three bedroom. The project will have 77 parking spaces. The plans show 15 percent open space on the property, which is above the requirement of 10 percent.

A community meeting will be held on Sept. 15, 2025 from 6-7:30 p.m. at Hibernian Hall 151 Watertown St. The meeting will also be available online at https://bit.ly/108-water-st (note: if typing, use all lowercase).
The project team from WSQ Development LLC will make the presentation about the existing site, conditions and redevelopment plans. There will be time for the community to ask questions, provide comments, and learn more about the project and development process.
See the project plans by clicking here. The project contact is Julian Bradley Lewis julian@eaglebrookcapital.com.
33 Mt. Auburn St.

Plans for a six-story, mixed residential and commercial building at 33 Mt. Auburn St. have been filed with the City of Watertown. The property zoned for WSQ3 is located at the corner of Taylor Street, between the Verizon Store and Halva Mediterranean Grill.
The property has been vacant for more than a decade. In 2018 a plan was approved to put 15 condos on the land that once was home to former Port Oil. At that time the land had been vacant for several years.

The project proposed by Torrington Properties would have 40 housing units in the five stories that would sit above the ground-floor commercial space. The top story would be stepped back, and the plan show 2,590 sq. ft. of commercial space.
The proposal calls for 14 one bedrooms and 26 two bedrooms, 20 parking spaces, and would have 9 percent open space.
See the plans for 33 Mt. Auburn St. by clicking here.
Any information on who is leading the community meetings and the format or structure of these meetings? Or should I just contact the project contact for both projects? Given that these projects are in the Square, and abutting businesses they have a lot of impact for all residents, not just neighborhoods with “character” preferences. I am sick of looking at the pit on 33 Mt Auburn St, and am surprised that nothing have ever jumped out when I walk by. I also don’t like driving by the blight that is 108 Water St. 72 Mt Auburn St could also use some redevelopment.
The meetings are led by the developers, so they would be the best contact.
Meetings run by the developers is so problematic. They have already decided what they are going to do. Make their money and run. It’s all a PR stunt to pretend to actually hear what tax payers have to say.
The City requires developers to have a meeting before they take the project to the Planning and Zoning Boards so residents can give input before the project is up for approval. The Council added that requirement a few years back.
Agreed that both sites are eyesores, and that as long as the buildings follow zoning provisions, they would be welcome. And in keeping with plans for the Square. One teeny-tiny quibble is the amount of open space proposed at 33 Mount Auburn. Nine percent is not the zoning minimum of ten percent (unless the different parcels have different minimums); and ten percent is not fifteen percent. The Mt. Auburn lot is much more visible, and in a zone where five and six story buildings will change the nature of the Square. Every square foot of open space and greenery is welcome; its absence will be missed.
Thanks. I will do that.
After all the exciting town planning and the plans for re-zoning and the meetings about improving Watertown Square, how is it that what the developers come up with for 33 Mt. Auburn Street is an unattractive brown box?
yes and improving Watertown Square is comical. How do more apartments improve the square? And 20 parking spaces for 40 units. Assume 1.5 cars per unit, and that is very conservative considering the majority of the units are two bedrooms. And this means 60 cars for a 20 space building – 40 cars now needing to park on the street in the already super congested area where parking is currently near impossible to find. Businesses on Mt Auburn will be affected dramatically with no where for customers to park. Wouldn’t be surprised to see so many longstanding Watertown businesses have to close due to loss or revenue. It’s all so messed up. But as long as the developers get their money and their tax breaks – they are happy and we are stuck living here with the mess and congestion.
“And 20 parking spaces for 40 units.”
This was not a mistake—accident, rather—this was deliberate. Whether it was a mistake is open to debate. I’m on your side, but those arguing for more housing without commensurate traffic and parking won the debate: it’s not 1.5 cars per unit, but 0.5 cars. Fact. You suggest that tenants will still have cars, and will park them where they can on surrounding streets. If not yet a fact, that’s a strong probability. Another fact: we also have a four-month winter parking ban. Fans of anarchy and chaos will have much to enjoy in the coming years. Possibly. Hey, there’s always the 71 bus! (A joke—mine and the bus service.)
If Cushing Square in Belmont is any guide, “boxes” are the rage. They come in any color, as long as it’s brown.
To be honest, I didn’t expect Walter Gropius (see Lincoln, MA), but Watertown will have to live with this “look” for generations. Redesign in haste, repent in leisure.
Yes, the 33 Mount Auburn design hardly enhances Watertown Square. It is yet another example of soul depleting architecture. Nothing to recommend it.
Mount Auburn street has 14-1bdrm and 26 2-bdrm apartments and only 20 parking spaces. Guaranteed that won’t be enough based on the new apartment building on Main Street that has a full parking lot and a wait list for parking…….and to the other comment….Yes, its an un-imaginative brown box. Poor planning
Lack of parking is a feature, not a bug. Traffic and cars were very much in mind during the design process. Hence my tiresome harangue on better, much better, bus service to and from W Sq. I love the Wada Hoppah ferry idea, but they’re “going to need a bigger boat.”
Paint it green and add walls/trellises of flowering plants. Add balconies, flower boxes or items that make it more imaginative but not more expenses. Brick facades, mansard roofs or “character” features cost money. It is a tax on the cost of housing, that typically adds about 40% to housing costs in the Boston area (Excluded by Richard D Kahlenberg). The main objective is to produce enough housing units so that prices come down. If I were looking for housing, I could care less what the outside look liked if the rent was under the current rate of $3500.00 and complied with safety regulations. Perspective is indeed in the eye of the beholder.
Yes to greening. And as I wrote before, no skimping on open space. Do we need to bring in the people from Trees for Watertown to explain how important greenery is to local climate (as in “heat islands”)?
I do wonder if there’s any way to bring down prices. At four square miles, and ideal location, Watertown is in demand, with little supply. I would expect the demand to increase in tandem with supply for the foreseeable future. Even at current prices, we’re more affordable than our neighboring communities. More housing units are great, and are in the works. But the demand will swamp the supply.
Watertown’s zoning requires that the top floor of “4+ story” buildings be stepped back in order to render inconsequential the neighborhood impact of that extra floor’s mass and shadow. Doesn’t look like this priority has yet been successfully communicated to the designers of 33 Mt Auburn Street.
“The top story would be stepped back…” it says in the proposal. I suppose that’s in the eye of the beholder. I would agree with you that the building “looms” over the site, which would benefit from more space, less bulk.