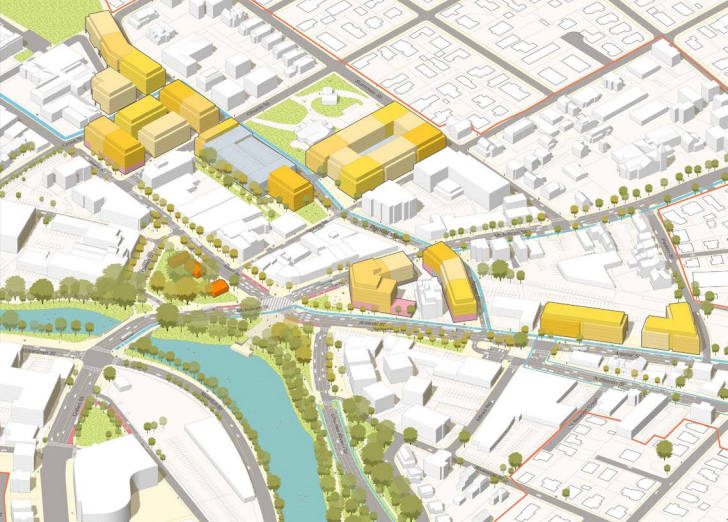
A multi-unit residential building project became the first project submitted in the new Watertown Square Area Plan zoning. Meanwhile, the City seeks consultants to assist with the redesign of the Square’s main intersection and parking lots behind CVS and the Library.
The first project to be heard by the Planning Board in the new zoning is located at 75 Spring St., where a five-unit residential building is proposed to replace a vacant one-story industrial building. The project is not in the by-right area for residential buildings, said City Manager George Proakis, but is in the area in which the zoning recently changed.
“It went to Planning Board and the board looked at it. The Planning Board made some recommendations for change and it goes to the Zoning Board of Appeals because it has the special permit (requirement),” Proakis said.
While this is the first project, others may be coming, said Assistant City Manager for Economic Development and Planning Steve Magoon. He has spoken with developers who had questions about what is possible in different properties in and around Watertown Square. The rezoned areas stretch down Arsenal Street, Main Street and Galen Street.
The rezoning was part of the Watertown Square Area Plan, which also includes redesigning the intersection in the Square, and will look at redeveloping the parking lots behind CVS, the library and potentially private properties. The mock-ups in the Plan included residential buildings, a parking structure and green open space.
To help with the work, the City of Watertown requested bids for two areas: a design and engineering study and an urban revitalization plan.
The City Council has the ability to enter public-private partnerships, Proakis said, but that sort of work is “very specialized” so the City will hire a consultant.
“This is to help them prepare a plan that the Council can approve in their redevelopment mode, to help figure out public-private partnerships with the parking lots and the garage and all of those pieces and see what they can do to move that forward,” Proakis said.

The engineering study will look at how to design the roads and the bike path running through the parking lots. Proakis said the plan looked at extending Baptist Walk through the parking lots (it currently runs from Mt. Auburn Street to Spring Street). The Community Path would connect to the section in Saltonstall Park near the Watertown Boys & Girls Club.
The study will also look at all the utilities and other things buried under the parking lots, as well as in the Watertown Square intersection.
“One of the big things I want to know — that parking lot plan puts a structure on part of the parking lot and a green space on another part of it and a parking structure on another part, and we need to understand what’s underground everywhere there to see what’s gotta move, where it’s gotta go, and how do we deal with stormwater,” Proakis said.
Public meetings will be held and input will be gathered as part of the redesign of Watertown Square, Proakis said.