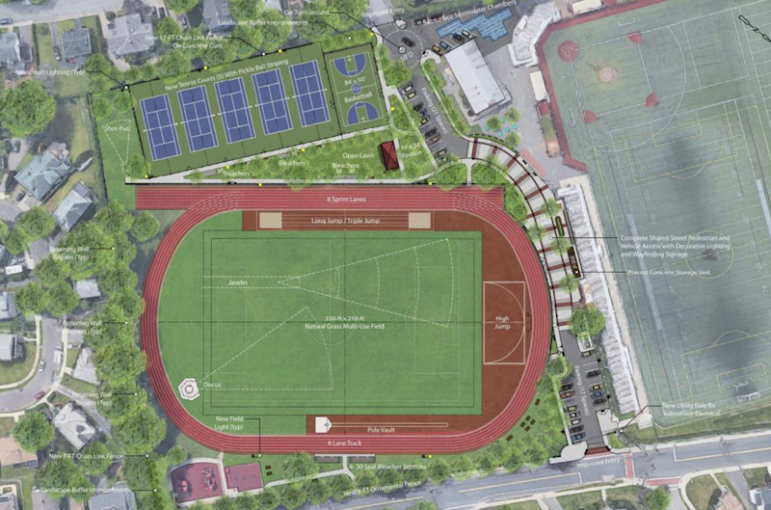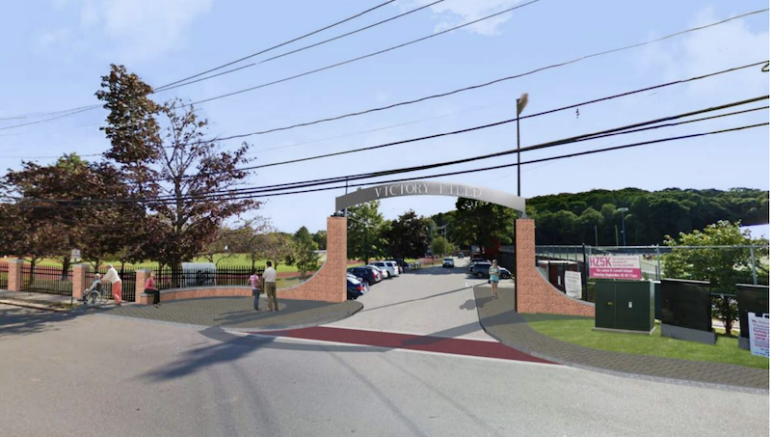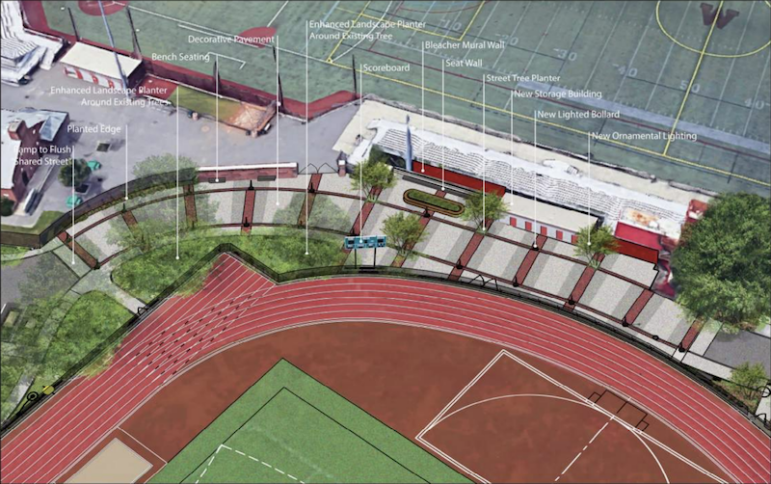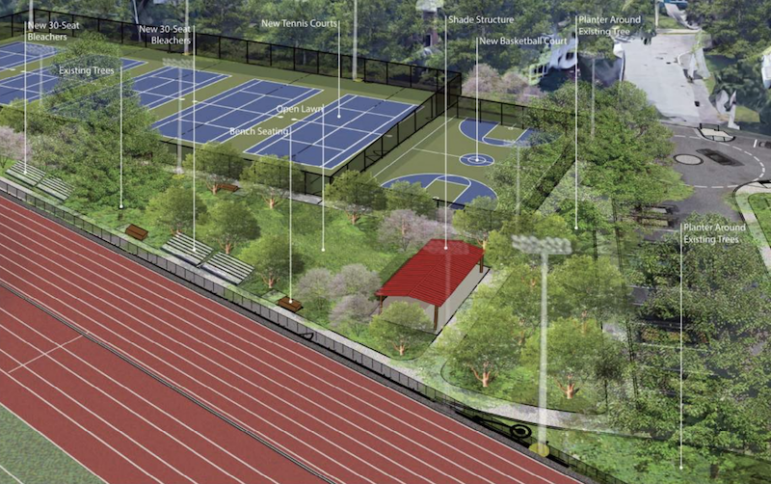
Six years after a committee issued recommendations for the renovation of the track and courts at Victory Field, the project will be moving forward. However, some at the meeting on Wednesday where the plans were presented called for making the field inside the oval artificial turf to allow for more use by high school and youth sports teams.
Another area of concern raised at the meeting held at Lowell Elementary School, was that the project does not solve the lack of a changing area for female athletes at Victory Field.
The 75 Percent plans for Victory Field Phase II are based on the recommendations of the Victory Field Ad Hoc Committee, which issued a report in June 2018. In 2019, designers from CDM Smith presented the 25 percent plan, and underground testing was conducted. While the plans had been on the City’s Capital Improvement Plan, they kept getting pushed back, but could go ahead as soon as 2025, said Glenn Howard, the project manager from CDM Smith.
The Field
One of the recommendations that came out of the Ad Hoc Committee’s report was to keep the area inside the track oval natural grass. Several people at the meeting said they think that the area should be artificial turf, like the one used by the Watertown High School football, soccer, field hockey, and baseball teams.
Watertown Athletic Director Ryan Murphy said he was “very disappointed” with the proposal. He said Victory Field is an athletic complex, not a typical city park, and it does not meet the needs of the 400-500 students who use the area.
“Very respectfully, it is just not good enough,” he said. “The only thing that improves is the track, on the athletic side.”
Watertown High School Principal Joel Giacobozzi said that having only one artificial turf field impacts the lives of student athletes, who might have to practice until 9 p.m. on school nights.
“Student athletes are coming into school tired because we have left them in a no-win situation,” he said. “They practice until the late hours, find the energy to eat and get the last of their homework done before going to bed.”
The field is also used by Watertown youth sports programs including Youth Soccer, which has 650 players this year, and some noted that other fields in town are not available, including Moxley Field and O’Connell Field.
Some nearby residents said they use Victory Field as their neighborhood park, and wanted the grass to remain.
“We have to have a balance. This was the outcome of the (Ad Hoc Committee) discussion,” said neighbor Kate Coyne. “I go by the field daily and see little kids playing on the field. You can’t do that on turf during the summer. You will burn your feet. I’ve done it.”

Currently, Victory Field has a field house with changing rooms for male athletes, but none for females. This concerned attendees, including School Committee Chair Kendra Foley.
“That is something we need to grapple with,” Foley said. “We have an inequity right there.”
Resident and Ad Hoc Committee member Elodia Thomas said there had been informal discussions by the committee to remove the kitchen from the field house and use that area for a girls’ changing area until a new facility is built. The kitchen is only used for football games, and she suggested bringing in a food truck as an alternative.
People asked when the field house would be improved. Assistant City Manager Steve Magoon said that area in Phase III of the Victory Field project. Phase I was the improvements to the stadium area
Phase II Plans
Most of the recommendations from the Committee’s recommendation remain, including improvements to the track, the tennis and basketball courts, the entryway and driveway, and to the stormwater area.
The new entryway will have an arch and decorative fence, Howard said, and the World War II cannon will sit near the entrance.
The driveway will be a shared pedestrian and vehicle way, in the style of a shared way that is common in Europe. It will be raised and be made from colored and textured material. There will also be a concrete walkway from Orchard Street to Marion Road.
The area will have space for 23 vehicles, and a small car turnaround area near Marion Road. Buses will enter from Orchard and leave thorough the gate on Marion Road.

The track will have a six-lane oval with eight sprint lanes, pits for long jump and triple jump, another area for pole vault, and a rubberized “D” area for high jump competitions. The track will have a precast concrete storage unit.
The facility will keep the five tennis courts, which will also be lined for pickleball, and also one basketball court. A storage unit will be built for tennis equipment.
Eight sets of bleachers with 30 seats each will be installed: four sets on the north side of the track, two sets on the south side of the track, and two along the tennis courts.
Both the track area and the courts will have new lighting. Howard said the poles will have to be taller than originally planned to be able to light the areas and also be Dark Sky compliant. The track will have four light poles that will be 90 feet tall, instead of 80 feet. The courts will have eight light poles that are 50 feet high, instead of 40 feet.
“I know it seems counterintuitive, but higher poles result in less light pollution,” Howard said.
The area between the track and the courts will be grassy, with trees and a covered structure.

The original recommendation called for stormwater system that would infiltrate rain water into the ground. Howard said subsurface investigations found areas of dumping not far under the surface, so that would not be recommended. Instead, rainwater will be syphoned through pipes to underground collection tanks under the parking area behind the baseball backstop. It would then infiltrate into the ground there.
Timeline
People asked when the work at Victory Field would begin and end. Howard said the project would take about 300 days to complete, and the grass would need a year to take root before it can be used.
A potential schedule would put the 90 percent design in January 2025, the 100 percent design in March 2025, and bidding in April 2025, with construction beginning in Summer 2025 if the City Council approves funding. Under that schedule it would finish in the spring of 2026.
The project could be delayed, Howard said, in part due to plans to move the overhead wires in the complex underground. He has seen delays of several months for Eversource to get equipment such as transformers. If that occurs, the project would not start until the equipment is available, Howard said, so that the facility will be off line as little as possible.
The City of Watertown’s contact for the project is Michelle Moon, senior planner for open space, who can be reached by at 617-715-8660 or mmoon@watertown-ma.gov
See the Victory Field Phase II webpage by clicking here. See the slides from the meeting by clicking here.
I was part of the Ad Hoc committee back in 2018 representing youth orgs in town. Then as now I am in favor of keeping the grass as part of the Oval. The “turf everything” group is vocal yet never presents a utilization or needs based analysis for removing the grass. Consistently Victory is block booked to generate the perception of false demand for resources. Even now and with access to the BBN field, there is respectful disagreement but no evidence of need is offered. I would be happy to provide a plan to optimize capacity. With BNN, there is more capacity to first class facilities than ever before. Please excuse the pun but the AD needs to do his homework. Between Victory and BBN, we don’t have enough capacity?
How many of you bought bricks during phase 1?