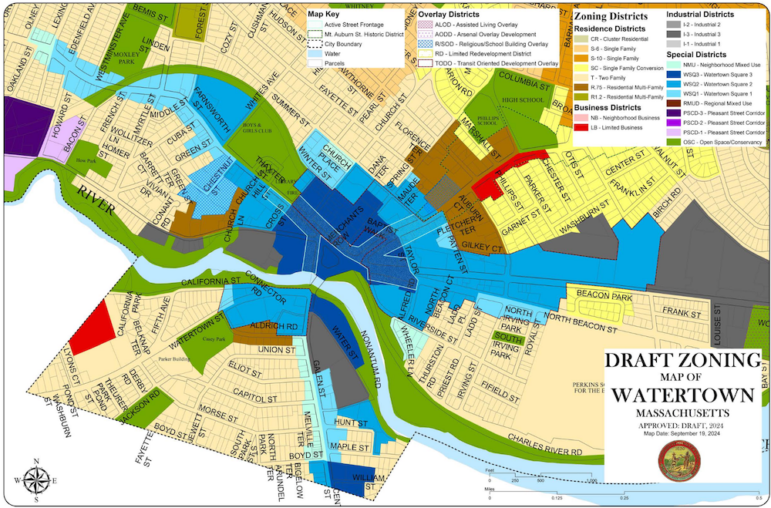
Wednesday night, the City Council and Planning Board began to dig into the details of the zoning that will make the transformation of Watertown Square a reality. The zoning includes areas where City officials seek to create areas with a vibrant street front, make the area more friendly for walkers and bicyclists, promote affordable housing, and a section where multi-story residential buildings will be allowed by right to comply with the state’s MBTA Communities Law.
The two boards must approve the dozens of Zoning amendments in the Watertown Square Area Plan proposed zoning so that City officials can submit them to the State by December, said Assistant City Manager Steve Magoon. Added to the zoning changes are zoning to allow Accessory Dwelling Units by right, which would allow Watertown to comply with recently approved State legislation by the February deadline.
See a bigger version of the proposed zoning map by clicking here.
By-Right Zone
The zoning proposal includes areas where up to 4,423 units of housing could be built by right, meaning the Planning or Zoning Board could not reject a project as long as it met the basic criteria in the Zoning Ordinance. Currently, many projects go through a special permit process but the MBTA Communities Law eliminates that step.
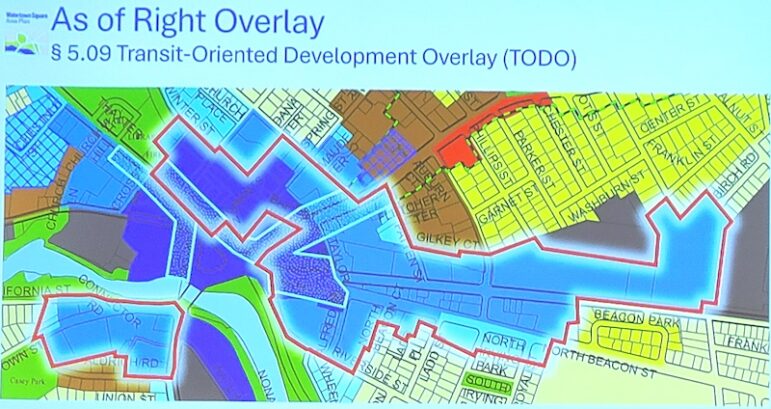
The name of the zone is the Transportation-Oriented Development Overlay, or TODO, Magoon said. The dark blue on the map above are the WSQ3 zones where buildings of 5+ story buildings (five full stories plus a set-back or pitch-roofed sixth floor) are allowed. The medium blue are WSQ2 zones where 4+ stories are allowed, and in the light blue areas (WSQ1) 3+ stories are allowed.
When the plan was approved in July, the by-right area had a housing unit capacity of 3,133 units. Magoon said the number increased because the by-right zone was extended to include the properties where Elan Union Market and The Gables apartment complexes are located. He added that the capacity is neither a planned number of units to be built, or a goal, but the number of housing units that could be built if all the properties in that area were turned to residential.
Active Street Frontage
A section of the by-right housing area will be required to have commercial space on the ground floor (shown in the map below outlined in yellow). When creating the zone, City officials picked main corridors, including parts of Mt. Auburn Street, Arsenal Street, North Beacon Street, Main Street, and Galen Street. The area had to be limited, Magoon said, because the MBTA Communities Law only allows a certain percentage to be required to have ground floor commercial space.
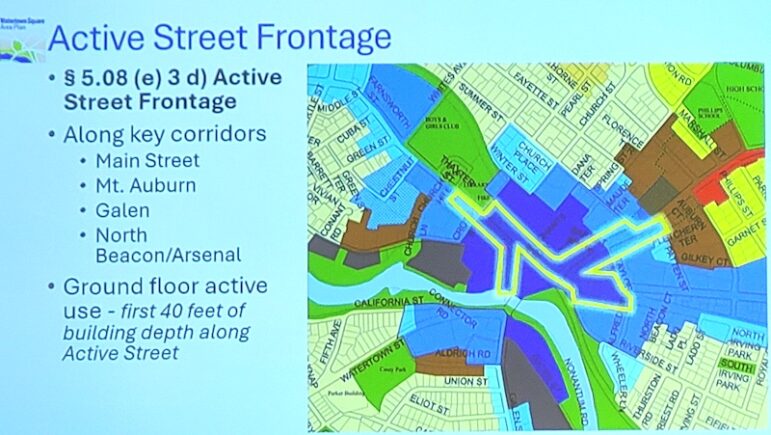
“What we’re talking about is trying to create an active street frontage,” said Magoon, who added later. “We thought it was very important to have that street front presence, where there’ll be a lot of pedestrian activity, create a sense of place, a place that people want to come to and spend time in.”
In these areas, the first 40 feet of depth on the ground floor would have to have commercial mixed use space, Magoon said.
In an effort to encourage certain types of building, specific uses were added to the proposed zoning, Magoon said, such as live/work creative studios, cultural uses, craft food or beverage production and retail, and arts sales studios and exhibit spaces.
The Active Street Frontage areas will have a requirement for taller first floors to accommodate for commercial uses, Magoon said.
Affordable Housing
The Zoning proposal includes incentives for developers to construct buildings with more than the minimum number of affordable units. The City requires a certain percentage of units to be rented or sold at affordable rates based on the Federal standards. For a development with 6-19 units, 12.5 percent must be at or below the rate for people qualifying for the 80 percent Area Median Income (AMI) for the Boston region (see the income levels here).
Developers can add an additional floor above the by-right maximum if they include units rented or sold at or below 80 percent of AMI. They can build two extra floors if the units are rented or sold at or below 60 percent of AMI.
Additional incentives include reducing the minimum parking requirement to 0.25 spaces per unit and that can be reduced further by receiving approval for a special permit.
Some residents commented that they would like to see a sliding scale for how much additional space developers can get by adding more affordable units.
The affordable units will be deed-restricted, so they will not disappear after a certain number of years, Magoon said.
Pedestrian and Bicycle Friendly
One of the goals of the Watertown Square Area Plan is to create an area that is safer and easier to navigate by foot or on bike. The plan calls for separate bicycle parking areas, with the amount required depending on the use.
“Today we are tied to the number of vehicle parking spaces, and instead we tie that to use, and how many uses,” Magoon said. “How many bicycles needed for the use might reduce the need for parking. So, I should imagine something like a recreational use might require a lot of bicycle parking, as a lot of people tend to ride there, as opposed to a furniture store — maybe not so much.”
To make areas more friendly for people walking in the area, the zoning includes loading, curb-cuts and site access standards that are more pedestrian centric.
The zoning reduces the amount of mandated parking to 0.5 spaces per residential unit, and creates a maximum or 1 space per unit. A special permit can be requested to go above the maximum or below the minimum.
Development of Municipal Parking Lots
One area that sparked a lot of interest and discussion at the Watertown Square Area Plan meetings over the summer was the redevelopment of the Municipal parking lots in Watertown Square, including those behind the CVS. Part of that area is privately owned, so in most cities and towns that would require the creation of a Redevelopment Authority to allow the City to enter a public-private partnership.
A the Watertown Square meetings, Proakis raised the possibility of building residential buildings and a parking garage on the parking lots.
Recently, City Manager George Proakis announced that City Council was given the powers of a Redevelopment Authority by a Home Rule Petition approved by the Legislature. The move was made when the Redevelopment Authority working on the former U.S. Army Arsenal ended in 1987.
The Zoning proposal removes the restrictions on redevelopment of municipal land. Magoon said that the discussion of whether to redevelop the parking lots, and what to put on them, would come at a later date and would not be decided during the Watertown Square Area Plan Zoning approval.
Dimensional Requirements
The Zoning proposal includes dimensional standards, as well as illustrations to show how the standards would be applied.
Taller buildings would be required to have a stepped-back floor, where the top floor is pushed back at least 7 feet form the building facade, or have a pitched roof with a maximum slope of 49 degrees (a 14:12 slope).
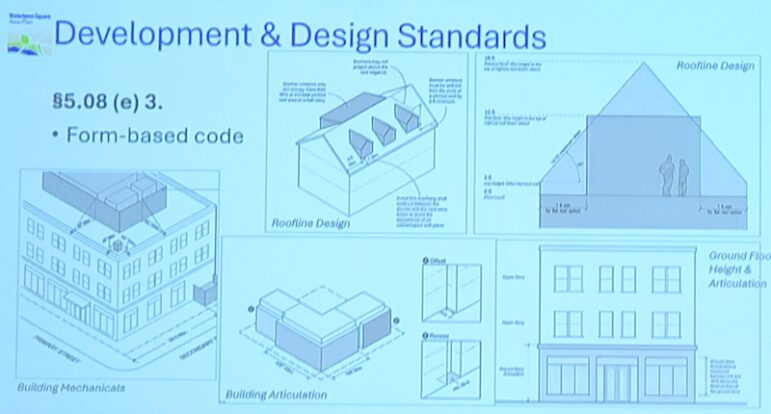
The dimensional standards also require five percent of the land to be publicly-accessible open space in WSQ3, the most-dense zone which allows 5+ floors, Magoon said. The percentage is higher in less dense zones — 1o percent in WSQ2, and 15 percent in WSQ1 — and the requirement is higher than the current zoning for the Central Business (CB) district. The CB zone will be replaced with the Watertown Square Area zoning from the zoning.
Parking lots cannot be included in the calculation of open space, said Planning Board Chair Janet Buck.
Accessory Development Units
To comply with the new state requirement to allow Accessory Dwelling Units (ADU), the City staff added zoning amendments to the Watertown Square Area Plan Zoning. These units can be in basements, attached to a home, or unattached buildings such as a garage, Magoon said. They are sometimes known as in-law or granny units.
The changes to the zoning meet the state’s minimum standard, Magoon said, which includes allowing the ADUs by-right in areas where single-family homes are allowed. In other areas it would require a site plan review.
They can be the smaller of either 900 sq. ft. or half the gross floor area of the primary residence. The parking requirement is 1 space per ADU, except if it is within half a mile of a transit station.
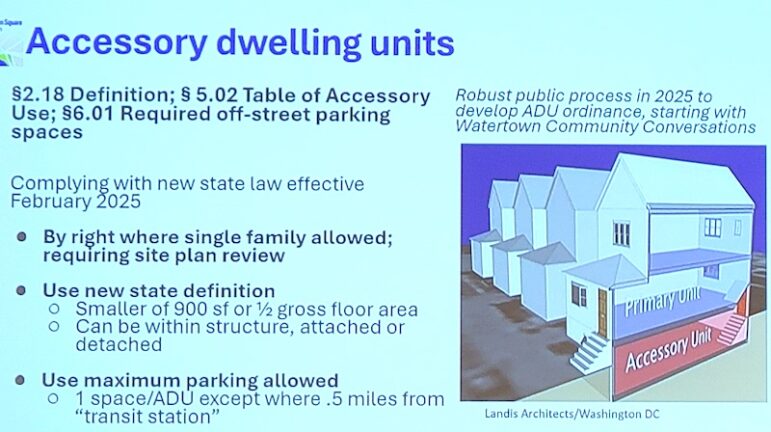
Watertown has the option to do more than what is required for the state for ADUs, said City Manager George Proakis.
“We can go back and have a larger discussion if we want to do more than the minimum and some future date, but we managed to get that detail in here as well so that we can stay compliant with the state regulations, as they’ve given them to us,” Proakis said.
Next Meeting
The City Council and Planning Board will continue the discussion of the Watertown Square Area Plan Zoning on Thursday, Oct. 24 at 6 p.m., said City Council President Mark Sideris. The meeting will be in City Hall in the Council Chambers.
See the details of the proposed zoning changes by clicking here.
I’m sorry to see the same tired rooftop designs, which will have no impact on the streetscape for people walking below. I guess we’ll see if the quality of developers can come up with first floor designs that will be effective and not cheap cookie-cutter.
Also, extremely sorry to see that the parcel south of the river next to the T lot is still allowed at 5 stories+. That is a shame for the river. Very bad idea.
Glad we are allowing ADUs. Would be good not to limit them to single family homes.
Again thank you to the staff, planning board and council who have put enormous amounts of time and effort. The meeting was a very substantive one. Most people “from all sides” asked targeted, good questions. Even the one about the streets was fair game. I am happy to see this progress.
I had mentioned an acquittance who had to leave Watertown because her rent went up to 3850 from 3450. I also want residents to know that I also know many people who don’t have two white collar jobs and how they too are struggling, many are women with a single stream of income or families with low or middle incomes for whom 2000 a month is tough, never mind 3850. This affects everyone and the city because we are losing people of all walks of life who could be or are contributing to Watertown,
As I also said regulation is stupid when it is not about protective. No one one wants unhealthy or unsafe places to live. But as the first map in the article shows, this is a “patchwork” of subjective preferences. If we didn’t have such restrictive and nonsensical zoning, then this would be a map of concentric circles or close to one. What are we protecting ourselves from with current zoning?
Finally, can we have a person in the back to hold up a sign when the mike isn’t working? It would reduce the number of interruptions. For some individuals this can be off-putting and throw them off their game when they get up to speak.