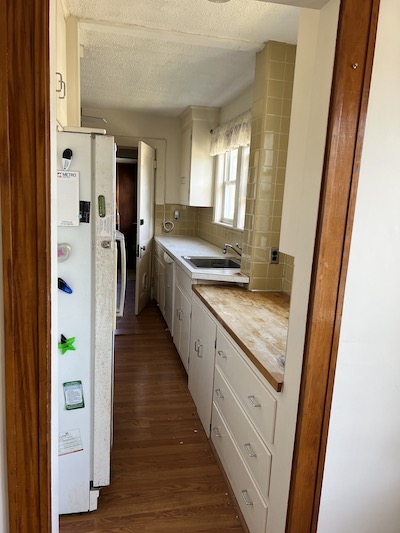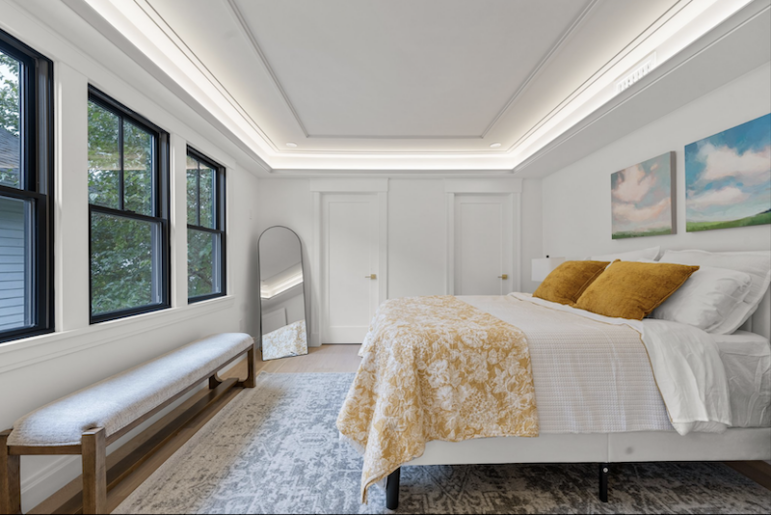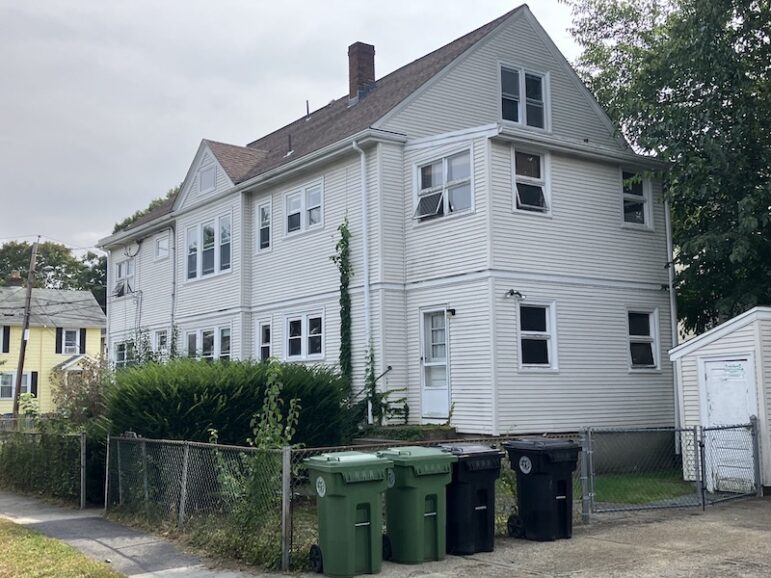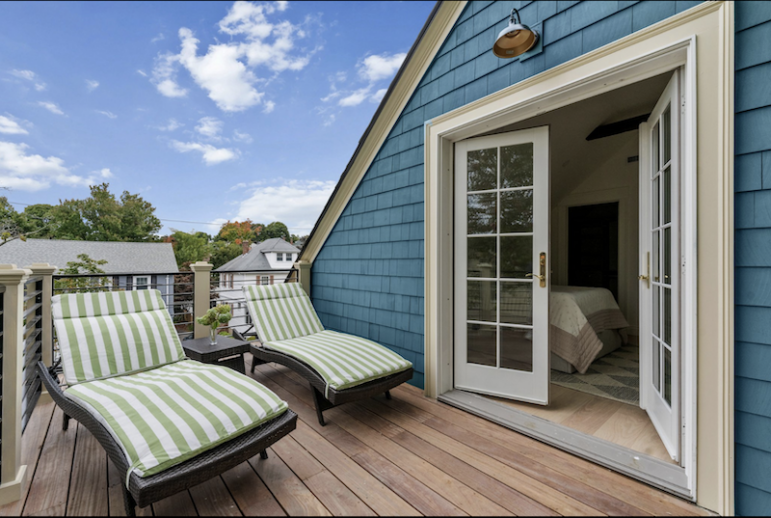
A two-family home on Springfield Street has undergone a major transformation that preserved the bones and most of the structure, while creating a pair of modern living spaces.
The home at 21-23 Springfield St. was built in 1927 and recently completed a major renovation and expansion. The project is the second in Watertown taken on by designer Marina Shektman and contractor Gil Mendes after completing a project on Riverside Street.
“We sold (the home on Riverside) last year, and the same day we closed on that project we put an offer in on this one. So it was kind of a continuous flow for us,” Shektman said.
Rather than pulling down the house, the developers decided to use the existing structure and improve on it.
“We like old houses. We think there is a lot of value and warmth in old houses vs. new construction,” Shektman said. “If you have seen new construction it doesn’t have a history. It doesn’t have the details. It doesn’t have, most of the time, the good bones of the old days. They built better in those days. They used better wood and I just like the history that old buildings bring with them.”

During the renovation quite a few changes were made, but kept the bones of the nearly century-old home.
“It was a really weird design before. The rooms were pretty small, the walls were everywhere,” Mendes said. “We ended up taking out a bunch of walls. Marina came up with a new layout which we swapped some things around: the stairs (in the bottom unit), a couple bedrooms. the powder room.”

In the upstairs unit dormers were added to create more usable space, and a deck comes off one of the bedrooms. Also, a three-season porch was enclosed and insulated to create more living space. Downstairs, a stairway was moved, the basement was dug deeper to allow for a fully finished living space including an entertainment room.
The bedrooms have heated floors. while the kitchens and bathrooms feature modern appliances and finishes, including custom hoods and islands.
The house was made energy efficient with a heat-pump system for heating and cooling. To maintain the look, the ducts were hidden.
“Because of the ducts we needed to put in here we decided to make it a design feature instead,” said Shektman, referring to the lowered sections of the ceiling with custom milling work. “It’s not just an ugly soffit.”

The house had vinyl siding, but they found wood shingles underneath. The decision was made to restore them. At first they expected to replace 30 percent of the shingles, but it ended up being about 70 percent.
“It’s not easy to restore the shingles. They worked a good couple months just doing the shingle work,” Shektman said.
To make some of the changes for the work, Shektman and Mendes had to get approval from the City.
“Watertown’s Building Department is wonderful to work with,” Shektman said. “It’s not easy. It’s never easy to get through the permitting process but they make it easier than some towns.”

While working on the project, Mendes and Shektman have gotten to know the neighbors.
“We like Watertown,” said Mendes, who added that he has also done some work for others in the neighborhood after they saw the progress on 21-23 Springfield St.
And, one of the neighbors, Tim Roche, is the selling real estate agent for the two units, Shektman added.
“For me and Marina, we definitely want to do more projects in Watertown,” Mendes said.
Mendes lives in Framingham, but grew up in Brazil. He moved to the United States 20 years ago.
“I used to have three jobs when I first moved here: construction all day, cleaning a school at night, and delivered pizza on the weekend,” Mendes said. “It made me the man I am today. I am really grateful I did all those things.”
Shektman, who now lives in Wellesley, left her home in Belarus in 1989 when Communism ended. She still had one year left to complete her architecture degree.
“I thought I would never be able to go back to architecture because I had no English. I was working odd jobs. I was doing dry cleaning and I would go to babysitting at night,” Shektman said. “Then in about a year, when my English got better, I looked into colleges and I went to Drexel University and completed my degree there. … Now my concentration is mostly interior design and cabinetry, I am a dealer for cabinetry.”

A mutual acquaintance introduced them, and Shektman said they work well together.
“He is a very good GC and he is not afraid of custom details, which some of the contractors shy away from,” she said. “So it’s been a great partnership for me because I like those details and sometimes I make contractor’s life very hard, but I keep telling them: I’m not here to make it easier for them, I’m here for the results. Sometimes the most challenging details that we worked on, they are really the most satisfying to then see completed.”
Shektmnan and Mendes began working together about five years ago for private clients doing work on their homes. Then they began working on their own development projects.
“We put a lot of interesting and high-end details into those projects so when we decided to go into development we just couldn’t do a cookie-cutter development project where all the finishes and fixtures are from Home Depot,” Shektman said. “We wanted something more special.”
This is not news. Unless the developer took on this project to provide an affordable housing alternative, all this article does is provide another real estate listing, free of charge.
Very nice move. – the developers are now able to sell two units at current prices, and reap a huge profit. How does this address the need for more affordable housing in Watertown?
Reminder to sign comments with your full name.
Gil and his team have been doing an amazing job renovating homes all across Watertown. While he was working on a project nearby, we had his team redo our front porch. His team got the project done on time and on budget. One of the best GC’s working in the area.
The Developer did a beautiful job. They are very creative and why don’t we invite them to one of our meetings to see how they may address the question we all have regarding building affordable housing. From their comments it appears they have an affinity towards Watertown. Since the city will not do it; perhaps we can establish an ad hoc group buy some land, obtain a construction loan and build affordable housing. There is nothing that precludes us from establishing a subsidiary of Habitat for Humanity or a similar organization. We have a number of gifted contractors in the community whom would join hands with us.
Developers are taking over this town, not impressed