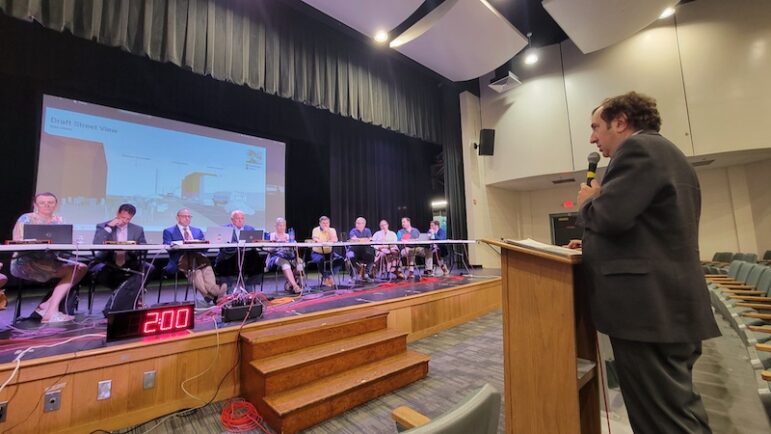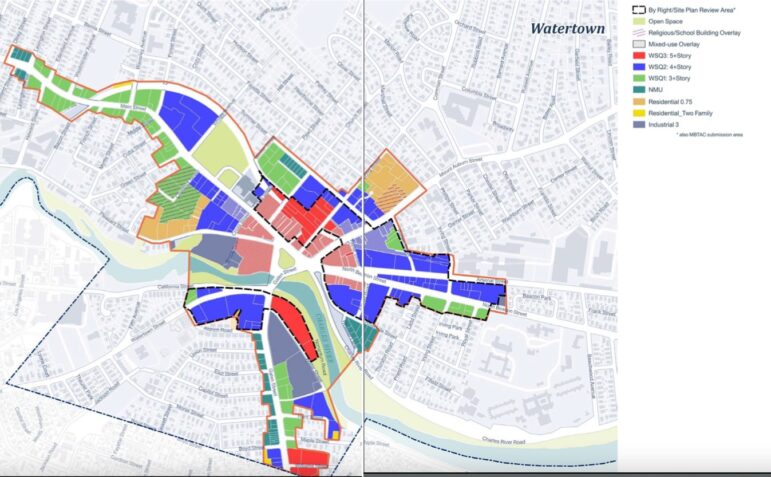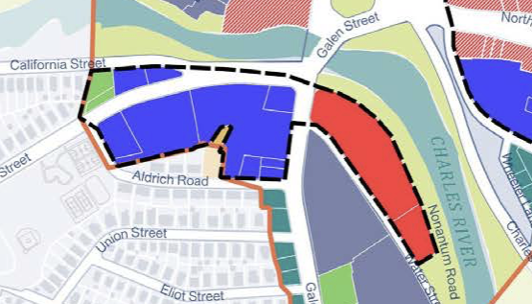
After three meetings, and nearly 10 hours of discussion and public comment, the City Council and Planning Board approved the Watertown Square Area Plan on Tuesday night.
The plan was amended by the Council, but retained the major goals of the version first discussed by the boards at the first meeting on June 13: a by-right housing unit capacity of 3,133; and the Four Corners reconfiguration of the Watertown Square roadways, which removes Charles River Road from the intersection. The details of the zoning and design to make the plan a reality will take place this fall, including some public meetings.
During the public comment period, multiple people suggested the vote be postponed, and/or that the City should only allow for the minimum housing capacity required by the state, 1,701. Others supported the plan and encouraged passage.
City Councilor John Airasian said he had asked for a plan with just 1,701 to compare to the proposed area of by-right that would allow 3,133.
“Not seeing the (1,701) plan is part of the mistrust that some people feel,” Airasian said. “This is the biggest change Watertown will see in decades. I want change but I want to do it smart and steady.”
City Manager George Proakis said that with a couple changes, the capacity of the by-right area could be reduced to under 1,800. He recommended not going much lower because the state may not accept all of the areas as counting toward the MBTA Communities Law requirement, so he wants to build in a bit of a cushion. The areas that would be taken out are the by-right area south of the Charles River, and the areas on the south side of North Beacon Street.

City Council Vice President Vincent Piccirilli said that just because the number in the plan is 3,133 (or 1,701), that does not mean that many housing units will be built, and it is unlikely all will ever be built.
“It is not a requirement to build number or the number of units the City will build,” Piccirilli said, adding that it is a building capacity, which is the amount that would be allowed if all the properties are built to the maximum allowed by zoning.
He added that while the number may sound high, it is not much higher than what would be possible under current zoning. By his calculation, Piccirilli said, the area zoned for by-right housing would allow for 2,700 units under current zoning, about 430 less than the proposal.
City Councilor Lisa Feltner asked to see a rendering of what the Square would look like if it was built to the maximum height allowed in the by-right zoning. Proakis said staff did one rendering, showing Main Street from the Delta, with a new building built on the former Santander Bank site.

The members of the Planning Board unanimously recommended that the Watertown Square Area Plan be approved by the Council. One member, Payson Whitney, who had concerns at the June 27 meeting said he had been reassured. At the prior hearing he said he felt like the plan was a story with no beginning or end, but the City’s amendments, and the intro provided by the City Manager had completed the story.
The Council approved the Watertown Square Area Plan 8-0, after adding some amendments (see details below).
Multiple Councilors and Planning Board members said that the passage of the Watertown Square Area Plan is not the end of the process, nor the end of public participation. The next steps are to come up with detailed zoning and designs, which must be completed and submitted to the state by the end of 2024.
“The public will have the opportunity at every single step to weigh in,” City Council President Mark Sideris said. “Don’t think this is the end, the be-all end-all.”
DCR Discussions
During the meeting, Dan Driscoll, an official with the Department of Conservation and Recreation and a Watertown resident, called in and said that he has been “frustrated” because the DCR has been waiting to have discussions with City officials about the plan, which impacts DCR roadways such as Charles River Road and Nonantum Road.
City Council President Mark Sideris asked if the City had made efforts to meet with the DCR. Proakis said that Driscoll and DCR representatives had attended the Design Charrette in the winter of 2023, but they had not met with them since then.
Driscoll spoke again later in the meeting, and said that the DCR had been in discussions with the City about improvements that would have been funded by Athenahealth, but when that fell through they had not had any formal discussions with Watertown officials. He added that he is confident that he can work with Assistant City Manager Steve Magoon and his staff.
Sideris said he was disappointed that a member of the DCR who is a City resident, had to speak up at the meeting about not having heard from City officials who are working on the Watertown Square Area Plan.
Council’s Amendments
Feltner requested a couple of changes by amendment. The first was to add an undeveloped parcel at 202 Arsenal Street, between the Elan Union Market and The Gables apartment buildings, into the by-right zoning. The parcel had originally been proposed to be a retail site, and City staff said the change in zoning would not prevent retail from being built there.

Piccirilli suggested that the two apartment complexes be added, as well, so that the zone is continuous from Watertown Square. The Council voted 8-0 to approve (Councilor Emily Izzo could not attend the meeting).
Feltner also wanted to see the removal of the MBTA’s Watertown Yard from the by-right housing zoning. She said that it would not be counted toward the MBTA Communities Law requirement because it is state-owned. By removing it from by-right, any project proposed for that property, sitting next to Nonantum Road and near the Charles River, would have to go to the Zoning Board of Appeals for approval of a special permit. The Council approved it by a vote of 7-1, with Councilor Tony Palomba voting “no.”

Palomba had an amendment of his own. In an effort to encourage more affordable housing to be built, and make it affordable to people such as City workers or teachers, he proposed a second bonus floor for a developer who has at least 50 percent affordable units at 65 percent of the Average Median Income (AMI). The plan called for one bonus floor for a development with at least 50 percent of the units leased at the 80 percent of AMI.
Proakis said that may not be likely to be built in zones where 5+ stories are allowed, because the building code requires a steel-frame for buildings seven stories or higher. In lower areas it may be an incentive. Sideris said he supported the amendment and said that it will allow a discussion, and if it does not look like it will work the Council can change it before the zoning is approved. The Council approved the amendment 8-0
City’s Amendments
At the beginning of Tuesday’s hearing, City officials presented a list of amendments to the plan after hearing comments from the Council and Planning Board on June 27.
At prior meetings, City Manager George Proakis discussed the redevelopment of the parking lots behind CVS and the Library through a redevelopment authority. An amendment removes the call for a redevelopment authority and Proakis said there are other options to explore to do a project on a mix of public and private properties.
Coordinating with MassDOT, MBTA and DCR for adjustments to MassDOT’s proposed design for the roadway reconfiguration of Galen Street at Nonantum Road and Watertown Street and the bridge, including the removal of the California Street slip lane (and creating a T intersection) and expansion of recreation space along the Charles River between Galen Street and California Street, and the MBTA Watertown Yard frontage.
Another amendment calls for incorporating open space and landscaping on segments of an additional off-street route for the Community Path between Taylor Street and Irving Street along the former rail alignment.
Proakis noted that the documents that will be submitted to the state to meet the MBTA Communities Law requirements will not be the plan passed Tuesday, but the zoning changes to be approved later this year.
During each of these steps, the public will have a chance to comment on the proposals.
The timeline for the zoning and design steps of the Watertown Square Area Plan are:
- September 2024: City staff proposes and submits zoning, architectural standards, and map amendments reflecting the plan recommendation.
- Fall 2024: Formal review and approval of proposed zoning/design and map amendments by Planning Board and City Council, including public hearing(s).
- Fall 2024: Economic Feasibility Assessment (required by the state to maintain inclusionary zoning requirements in MTBA zoning district). The Assessment will be completed by Metropolitan Area Planning Council (MAPC), supported through an in-kind grant to the City by Massachusetts Housing Partnership.
- Winter 2024: Submission of MTA zoning package to Executive Office of Housing and Livable Communities for review and approval.
As part of an effort to provide more affordable housing, the City will be looking at the potential of turning the former Watertown/Belmont United Methodist Church on Mt. Auburn Street into affordable housing. Proakis said the City would look at both the church itself, and the residential building that is also part of the property. In the fall, the Watertown Affordable Housing Trust will assess the viability of the property for affordable housing. At the same time, City staff will look at the possibility of using the property for community programs. After the assessments, and speaking with the church leadership, the City could explore options for acquiring the property in the winter of 2024 and 2025.
Other amendments from City officials including exploring incentives to increase the amount of family housing (2 and 3 bedroom units) in new developments. Also, to consider incentives to encourage building owners to devote storefront space to small businesses, as well as to preserve historic facades.
Improving transportation will also be part of the plan.
“Improving safety, access, efficiency and mobility for public transit passengers (in coordination with the MBTA) is an important goal of the plan. Each bus or shuttle has the potential to carry significantly more people than an automobile and this redesign street network was used as an opportunity to improve the commutes of substantially more of the community who rely on transit.”
Sideris said that the Council and the City staff can advocate for improvements of MBTA bus service in Watertown, but there are no guarantees.
“We can’t insist anything to the MBTA,” Sideris said. “We will advocate to our state delegation. But don’t think this is going to fix the MBTA.”
See more information about the Watertown Square Area Plan at watertownsquareimprovements.com
Thank you Vincent for doing the math on this.
“City Council Vice President Vincent Piccirilli said that just because the number in the plan is 3,133 (or 1,701), that does not mean that many housing units will be built, and it is unlikely all will ever be built”
“He added that while the number may sound high, it is not much higher than what would be possible under current zoning. By his calculation, Piccirilli said, the area zoned for by-right housing would allow for 2,700 units under current zoning, about 430 less than the proposal”
Now everyone can please stop talking about a 1701 option, it doesn’t even make sense with the current zoning. Stop wasting everyone’s time talking about scenarios that are not even based in reality. So the plan we have so far now allows for 430 net new units, removes some parking minimums, reduces the complexity of the square traffic light sequence, and adds a bunch of green space.
The beginning is finally over and we can now move on to all of the hard work need to iron out all the details and costs.
I would love to see how he figured this out as I could not find it in the zoning pages online, one would have thought the town lead with this information, right, given the questions at all the meetings around 1701 option? Provide a link stating what exists today ‘by-right’ vs what is proposed? Honestly I found this interactive map but when I go to ‘permitted by right’ and click on it(purple), only a section down the Arsenal(Arsenal area(not Yards)) shows up which was there before I filtered by right…in purple. https://wa4234.zoninghub.com/zoningmap.aspx
Click on Central Business, Residence, by right. I think the tool is not working or I’m not using it correctly!
I’ll email the zoning dept to ask them for this information.
I found this in the zoning ordinance for the Central Business (CB) district
” Multi-family uses are allowed in the CB district as of right if at least the first floor of the structure in which they are located is used for retail or other business purposes. However, not more than the first two floors may be used for retail or service related purposes in a mixed-use project.”
Also, the height/floor limit is 55 ft and 5 stories in the Central Business.
Thanks Charlie but in order to figure out max units, one would need to know what size unit is being used per floor,square footage of the entire by-right CB..I’ve sent an email to zoning asking for how this was calculated. Though I’m still confused as this would have been a great starting point: here is how we calculated what we have today: this is what the State wants(which if 1701 is less than what we have by right already..what is this all about?)
here is what a 3XXX, 6XXX would look like..etc.
I echo Eric York! My favorite part of the night – Councilor Piccirilli’s math speech! He laid out the formula and assumptions, and then the calculations.
There were many good things that night. Thanks to the Planning Board, City Council, City Manager and City Staff for this much needed plan! I want to note that these esteemed bodies fundamentally understand that people are suffering and hurting because we are experiencing a form of gross statis produced by unnatural supply constraints, in which people cant move in, out, up or down. The passing of the plan with the amendments regarding affordability made this clear. The amendments that allowed for more affordable housing bonuses and recognized that 80% of AMI doesn’t get to everyone on the economic ladder, especially the working professionals, many of whom are over 65 or women with children, will help!
If people will not vote for you because of this or support your appointments because of this, then I will and I will recommend all your names to everyone that I know in Watertown. Like I said in public comments, Watertown is discussing the great ideas unlike Belmont and Newton who are busy with petty squabbles and trying to create diversified sectors to avoid unmanageable circumstances, and are not having much success.
Yes, we are a victim of our own success, but it’s a good problem to have. We can’t put the genie back in the bottle. Last night, at the Noah Kahan concert at Fenway, he mentioned Watertown more than a half dozens times. He plays again tonight before he embarks on his world tour. He’ll probably do it again. Watertown needs to be ready yesterday for the future.