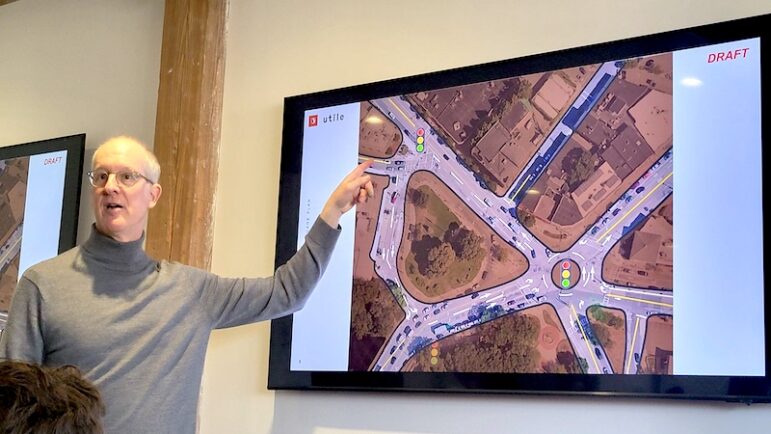
While much of the discussion during the final presentation of the design charrette focused on the redesign of the main intersection in Watertown Square, the design consultants also looked at areas such as what people want to see in their downtown, where housing could be created, what properties could be redeveloped, and other roadways in the area that could be reconfigured.
The consultants remarked on the high levels of participation the Watertown Square project drew, compared to similar design efforts in other communities. Urban designer Jeff Speck said that per capita, Watertown had four times higher turnout than other projects he has worked on.
Over the three days, 230 people signed in to participate in at least one of the work sessions where they could hear from designers and give input on a variety of subjects. There were 467 total sign ins for the events from Tuesday night through Thursday afternoon, said Loren Rapport, a designer from the lead consultant, Utile.
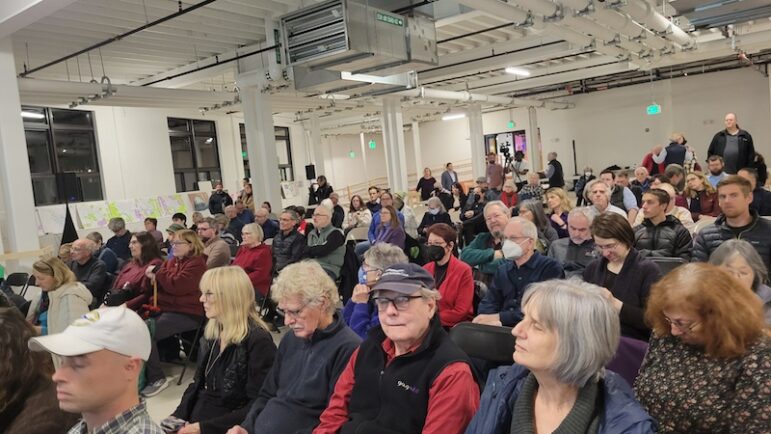
Trends
During most of the sessions of the Watertown Square Charrette residents and other members of the public gathered around tables with a large map of the area to show what kinds of businesses and amenities, and the size of the buildings they would like to see, said Rapport, who added that a few trends emerged.
“‘Fun’ was a word that was heard a lot,” Rapport said. “Spaces for events, outdoor dining, and people watching.”
People also wanted to see a differentiation in the look and heights of buildings in and around the Square, Rapport said. Creating space for smaller retail businesses, including an incubator space for new businesses and pop up retail locations. Many also wanted to promote Watertown Square as a destination, with some pointing to the area’s history as a selling point.
Adding open space, particularly along the Charles River, was another common sentiment, Rapport said. Many also supported having wider sidewalks and more pedestrian and bike paths.
Housing & Redesigning the Square
One area where opinions of the participants diverged was housing, Speck said.
“Some want more housing downtown and some don’t want a lot,” Speck said.
Speck said that part of creating a more vibrant downtown is by having more people live there. The residents of the housing would shop and dine at local businesses, and would not have to drive so would not be adding more traffic to do so.
Looking at the area north of Main Street, Speck had some ideas for redeveloping the area, including changing roadways, adding housing where parking lots now sit, and replacing the surface parking with a garage. A couple of cities that have had similar redevelopments, Speck said, are Northampton and Frederick, Maryland.
Speck would also like to create a block layout for the area behind the City owned properties and commercial buildings on the north side of Main Street. This would include extending Winter Street and linking it to Baptist Walk (the block with parking between Mt. Auburn Street and Spring Street).
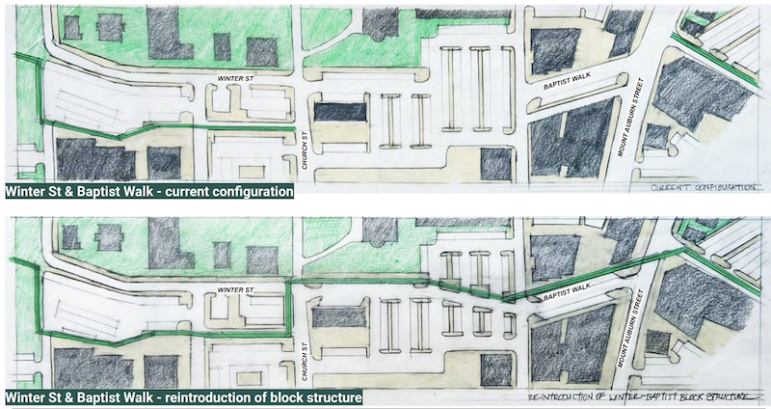
To incorporate more housing in the area, Speck showed a couple of drawings with the parking lots redeveloped to include residential buildings and a parking garage.
He noted that Watertown, like dozens of communities in Eastern Massachusetts, must comply with the MBTA Communities Zoning. The City must zone at least 24 acres of property to allow for at least 1,701 residential units to be built by right, and some areas can be designated as mixed use with ground-floor retail/commercial.
“If you don’t want to put (the housing units) downtown, where do you want to put them?” Speck said. “You probably don’t want it in your small residential areas.”
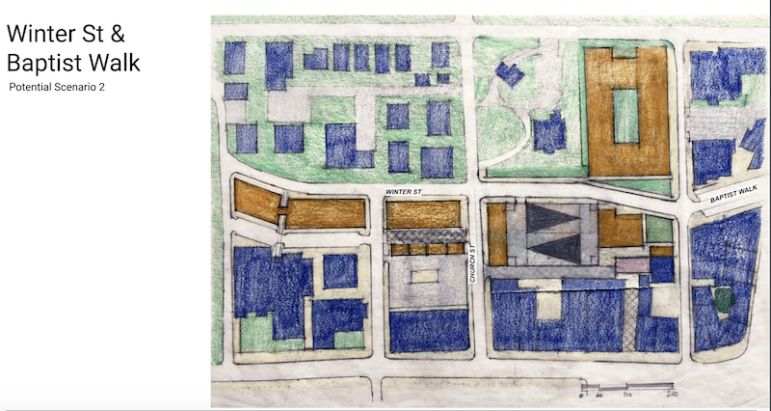
Speck also said he would like to redesign a couple of intersections near Watertown Square to make them easier to navigate.
“The Wedge,” as he called the fork created by Arsenal and North Beacon streets (just west of the gas station) would be replaced with an area with landscaping, as well as parking for the businesses on that stretch. Drivers getting on and off North Beacon street would make a dog leg turn and come to Arsenal Street at a T intersection.
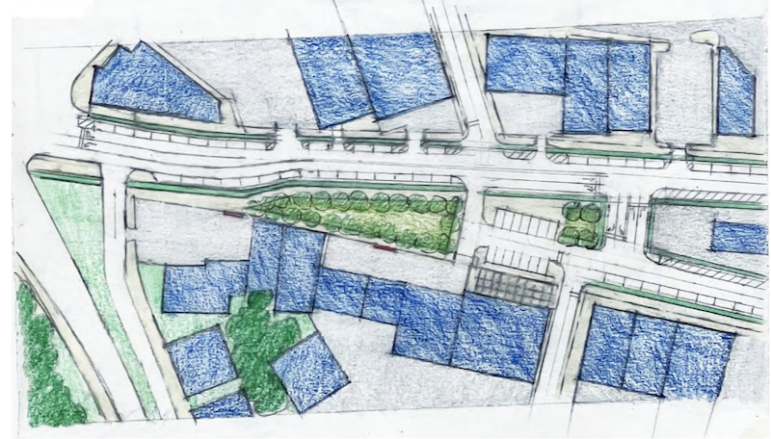
The spot south of the river where California Street comes off Watertown Street also could change. The illustration shown at the presentation showed California take a dog leg and meet Watertown Street at a T intersection.
Currently there is a similar turn for cars going east from California onto Watertown Street, while drivers getting on the street heading west have a slip lane off Watertown Street. Speck said that sort of design invites speed, and since the roadway is right next to the Charles River Path it does not make it a pleasant place to walk or bike. The path and sidewalk in that area would be widened in this scenario.
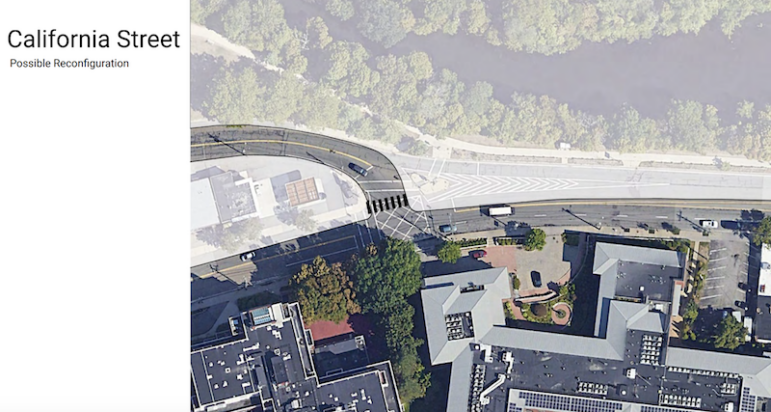
Areas with Potential
City Manager George Proakis discussed some of the properties and areas that attendees of the design charrette identified as being ripe for something new.
The Galen Street Gateway, which Proakis called the “Welcome to Watertown moment” for people coming from the Mass. Pike, is an area which could use some sprucing up, and improvement to make it an area which is more pleasant to walk and shop.
Nearby, the MBTA’s Watertown Yard stood out to many. People said they would like to see something besides the aging bus barn and wide open concrete near the south bank of the Charles River. Proakis said people preferred housing to a biotech lab building. The land is owned by the State, however, which means Watertown cannot dictate the zoning or projects to be built there, but the MBTA has expressed interest in building a new bus garage and developing other parts of the land, according to design consultant Tim Love of Utile.
A piece of property the City does have control over is the former Police Station, located on Whooley Way behind the Fire Station and next to the Watertown Library. Suggestions included affordable elderly housing and parking. Proakis said he would like the City to look more into what the possibilities are, but noted that the building does not lend itself to reuse, so it will likely be torn down and replaced.
Another nearby property, the building that was formerly home to Santander Bank, and the parking lot in the rear, also caught people’s eyes. Some sort of mixed-use building with retail on the ground floor and housing above was a common request, Proakis said, and more parking for the Watertown Square area. The lot is currently only for the businesses on the property.
A stretch of properties along the north side of Arsenal Street, near the Square, was also cited as an area with a lot of potential. Many businesses in the area are auto-related, but one thing that people did not want to lose was Wild Willy’s Burgers, Proakis said.
In the same area, the east side of Mt. Auburn Street was another area with potential. The section starts with the commercial development right on Watertown Square. Proakis noted that businesses have struggled to thrive in that location. Down the street there is a vacant lot next to the former New Yorker Diner. The area could have the potential for something grander if properties are combined, Proakis said, such as was done for the 104 Main Street project recently approved by the Zoning Board of Appeals.
See the slides from the final night of the Watertown Square Area Plan design charrette presentation by clicking here. Find out more about the project at watertownsquareimprovements.com
Has anyone addressed any concerns on how this will impact surrounding residential neighborhoods when even more drivers than there are now seek out shortcuts through side streets to avoid the square?
Assuming this plan is finalized and carried out (I have serious doubts that it ever will), how long would the project take? How many more years of construction and disruption in addition to the Mt. Auburn St and post office block projects are residents expected to put up with?
How much would this cost in today’s dollars? Ballpark estimate will do
Has anyone from pubic safety/police/fire/EMS been consulted about how this could affect response times?
Good questions. The simple answer is not yet, and this is only the start of the design process. There will be at least four more public meetings, City Manager George Proakis said, before this phase of the planning is completed. They have a deadline of the end of 2024 for the housing plan, but I think the intersection is separate. They did not talk about a timeline.
I have lived in Watertown all my life and I have lived in Watertown Square for the past 54 years. The only major traffic problems I see is during the commuting periods of 7-9 AM and 4-6 PM. Most of the problem stems from cars blocking the intersections so those with the green light can’t go through. Years back a police officer was stationed during these hours at the intersections of Arsenal / North Beacon, Main / Arsenal and Galen over the Bridge to prevent gridlock. Also to shrink traffic lanes for bicycle lanes only backs up the traffic lanes and causes more gridlock (see Charles River Road entering the square!). There is plenty of room for 2 vehicles but one lane has been sacrificed for a bike lane. I don’t see many bikes using that lane at any time of the day and those that do don’t obey the traffic signals. If people want to avoid the square let them. Don’t force them to detour through the neighborhoods. After this so-called improvement is done the experts will take their money, leave us with the mess and move on to their next project.
Love the California Street redesign adding more park area along the river. Multiple pedestrians have been killed on California street. Watertown / Newton need to do all they can to improve safety along that stretch.
Having a large parking garage on the north side, where the current CVS parking lot exists, is not a desirable alternative in my mind. If you have a quick errand to run in the square, who wants to go into a parking garage and circle around for a space?
Another issue is the safety of using this type of garage. If I am at Home Depot and decide to go to Roche Brothers, I will not go into that garage. I did it once and was concerned that no one else was around on the floor I had to get into an elevator by myself and just felt unsafe. Anyone could be on one of the floors and easily grab a handbag or worse. Crime is all around us these days and being aware of surroundings is top of mind for many.
Even if there were roaming security, they could be on another floor while we are on another! I wonder if that is affecting business at this food store. The second time I went there after finding a surface parking space, they did not seem busy at all.
If we take out the surface parking behind CVS, how is that going to affect businesses in that area. Not knowing whether our Main St. Post Office will ever come back after the construction of the 104 Main St. building is completed and the first floor square footage for retail is reduced significantly, (probably at least two or more years down the road after its closing on January 26), we can’t afford to lose more business draws in the area. How can we develop a vibrant downtown plan without a Post Office being a definite part of it?
It is important that everyone watches this Watertown Square project closely and gives input. If we leave it to our ‘leaders’ to make all the decisions, we may not be happy with the results.