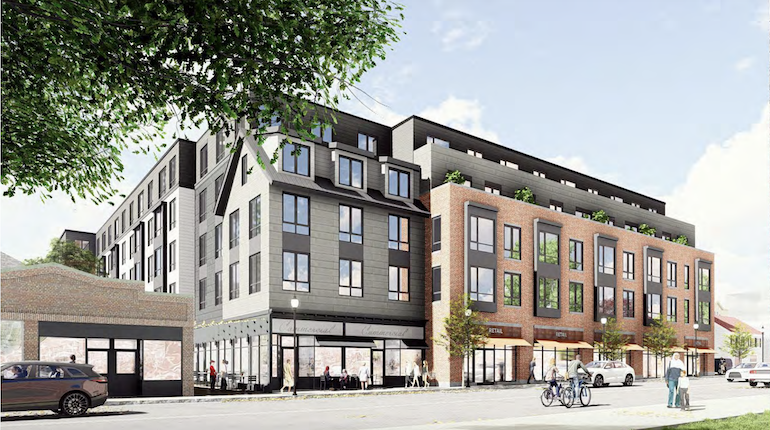
Developers of the project at 104 Main St. knocked a story off the project and widened the public walkway from Main Street to Pleasant Street, and received approval from the Zoning Board of Appeals.
On Wednesday night, O’Connor Capital Partners presented the revised version of the project that had been cut down from six floors in from the plans presented in June to five at the meeting in October.
Brett Buehrer, Senior Vice President at O’Connor, outlined the changes to the proposal. The number of rental units in the building have been cut by 11 to 137, and the number of townhouses will remain at five. The project will have 21 affordable units — 20 rental and one for sale. Designers added two more three-bedroom units for a total of nine.
While the stories dropped by a story, the total height dropped only 6 feet, said Ian Ramey, Principal at Copley Wolff Design Group.
“We increased the ground floor height up to 18 feet. We felt that was important for a successful retail space,” Ramey said. “We took the difference and split it to allow more height for ground floor, reducing overall height by 6 feet.”
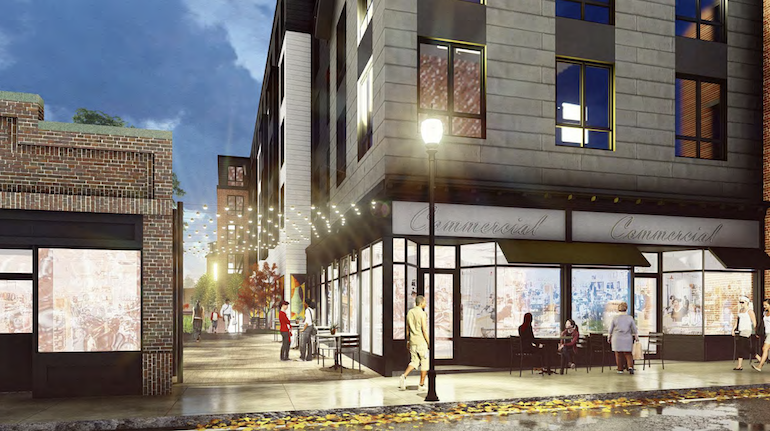
The Public Pedestrian Path that links Main Street with Pleasant Street grew by about 24 percent, to over 10,000 sq. ft.
“There will be multiple seating opportunities on the pedestrian walk and it includes areas for art installations,” Buehrer said.
Opening onto the pedestrian walk will be three art gallery/office spaces, which are located where the lobby used to be.
“We created a larger lobby, which will have more of presence on Pleasant Street,” Buehrer said. “And the building will have one ramp internally in the garage instead of two external ramps.”
The height of the garage was increased to allow for box trucks to make deliveries to the retail spaces.
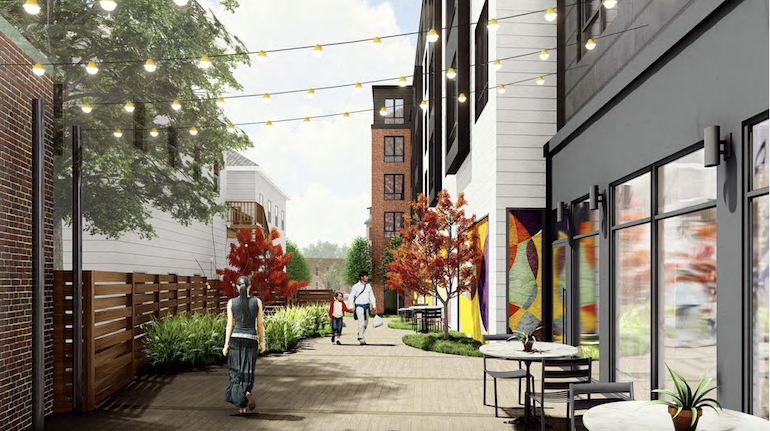
The gross square feet will drop from 154,533 to 136,330 sq. ft. The first floor commercial/retail space was increased from 6,197 sq. ft. to 6,946 sq. ft. The parking spaces was cut from 156 to 130 spaces in the garage (including four electrical vehicle charging stations) and surface parking spaces dropped from two to one. There will be 64 bicycle parking spaces, two fewer than before.
The building will still be designed to meet the LEED (Leadership in Energy and Environmental Design) certifiable standard, Buehrer added.
The project will be built on multiple parcels on Main Street, Pleasant Street and Cross Street. The row houses on Cross Street, which date back to the 19th century, will be preserved. The properties also include the building where the main Watertown Post Office is located. Conversations have begun with the USPS, Buehrer said, about the future of that location.
“The Post Office is considering relocating and coming back to the building when completed,” Buehrer said. “We’ve at least addressed the delivery process for them. They still have their process to go through, I cannot make any commitments for them, obviously, but we are in active dialog as late as this week about the Post Office and how we can accommodate them.”
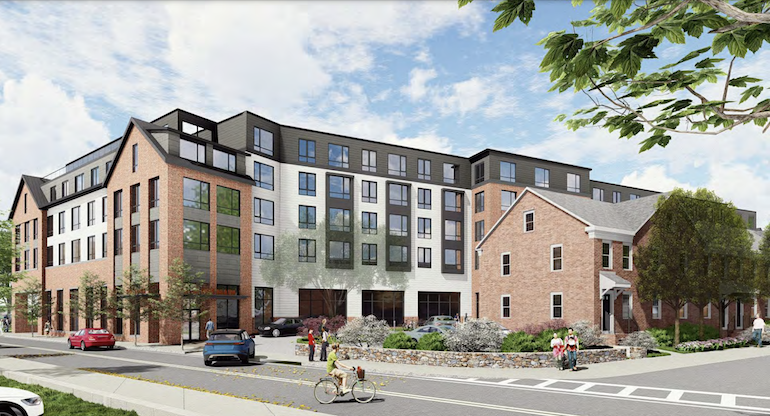
O’Connor will make several contributions as mitigation for the project, Buehrer said. They will prepare a pedestrian safety and mobility study for Main Street, Cross Street and Whooley Way. In addition, developers will identify and make safety and mobility improvements along Main Street along the project frontage on Main Street as well as on Church Hill Lane.
Other mitigations include $75,000 to the transportation master plan studies for Watertown Square and Community Path, installing two illuminated signs at Galen Street, Nonantum Road and Watertown Street, $5,000 for the pedestrian and bicycle wayfinding program, $100,000 for the street lighting program, $3,500 for the Bluebike program for the station across the street at City Hall.
As with past meetings, the public comments were mixed about the project, with many supporting the project and the changes, and a few preferring more housing. Another group still thought the project was too big, and some said they wanted to see more affordable housing units.
Members of the Zoning Board said they appreciated the changes made by O’Connor, including Chair Melissa SantucciRozzi.
“I want to thank the development team and everyone here for their professionalism and really demonstrating that you listened to the comments from the board members and the public and I truly believe this is a better building and I think it better connects Pleasant Street and Main Street,” she said. “The way the garage interacts with the site is much better, in my opinion, the increased walkway, the increased seating availability, and the increase in height is really going make the distinction between the retail and the residential uses that are going to be provided for here.”
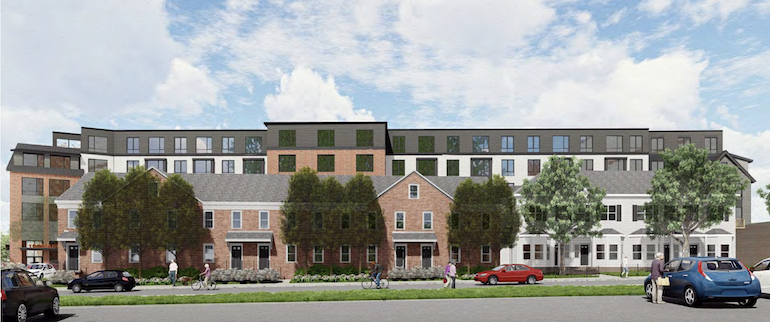
Zoning Board member Chris Heep noted the number of changes made by O’Connor.
“I wanted to express gratitude to the applicant for making all the changes he made,” Heep said. “That presentation gave an exhaustive list of changes all of which were responses to comments from the board and the public and I think overall has resulted in a much improved project.”
Zoning Board member David Ferris said he liked the changes made to the project, including to the walkway, and moving the location of the lobby. He added that “wouldn’t be opposed” to having the office/gallery space be used for a pop up retail site.
The Zoning Board voted unanimously to approve the project.
The improvements are truly improvements and it speaks well for the developer that they listened to input from the Boards and the Public.
I particularly like the gallery/office spaces which will help activate the widened walkway. A gallery and public art would be a significant step in populating the proposed Cultural District with culture.
Preserving the row houses is a big win for our historical legacy.
Now we must find a way to better public transit to and from the area before this project is built. It is likely to create significant demand.
I’m pleased to see the changes made to widen the “art” walkway, changes that make the Pleasant St side of the building more esthetically pleasing, and the changes to the parking garage. I still think it’s very important to have wide sidewalks with benches and trees to welcome pedestrians and encourage them to stroll, eat and shop Main St. Setbacks are critical for safety as well.
Segway on safety: I walked down Main St. today to the post office and was very disappointed to see loose, unsightly hot top patches on concrete sidewalks. The first hard rain will wash these out and leave chunks of hot top and pebbles on the sidewalk for pedestrians to trip over. Can’t we do better than this?!
It was a long process to get to this approval. Thankfully many residents gave their opinions and suggestions and the developer listened and we got a better final result. This proves that having public participation in these development processes actually makes a difference in the outcome.
Hopefully more residents will speak up on future projects, like the Watertown Sq. study, the Manley Way lab, the Cannistraro Plumbing lab and others. It helps to make comments on Watertown News, but it is also important to attend the Planning Board and Zoning Board meetings to express your views. That is where the final decisions are made. This is the only way we can truly make a difference in the future in Watertown.
I agree with you, Joan. I know that sometimes it feels like a futile attempt to get involved in City matters. In the past couple of years, I’ve started to look more carefully at how our City runs, and it’s decidedly a mixed bag. Some things run better than others. There are definitely departments who are ineffective and/or run counter to community needs. But you can’t “win” if you’re not in the game, and I have seen positive things happen over the past two years, because people have gotten involved and spoken up.
We, as citizens, have a chance to turn the tide and make everyone’s voices heard. If you’re expecting a quick, magical “fix” you will always be disappointed. Slow but steady wins this race!
Thanks to the ZBA for insisting on the downsizing for the 104 Main Street project. While I do think the height and length opposite the Library is too high (with shadows cast), the developers worked within the Zoning limits. Plans for Watertown Square should include a review of unforeseen consequences of zoning. What worked at the Residences on Summer and Spring Streets doesn’t necessarily work well elsewhere.
I couldn’t agree with you more, John! I walked past the library today. People were out enjoying the unusually temperate weather, I looked over at the Salusti buildings, on the other side of the street, and saw a bright sun, just barely over those buildings, and wondered how much of that sun will be seen after so much height has been added with this new construction. It will probably ruin one of the currently existing bright spots, where people linger, on Main Street.
Attending these meetings is critical! Unlike other communities, like Arlington and Brookline, Watertown citizens were not given a choice where we would rezone for the MBTA Law. We were left out of the process entirely. In fact, it seems that this is an arbitrary decision, because, like Salem, who has “passed the test” for the MBTA law and doesn’t need to build/rezone anything else so that they’re ” big developer friendly” to meet that law’s requirements. we’re probably all set. That option was never explored, for a reason, I suspect.
We can build without this mandate. We’ve done it before. We won an award for our housing production in 2019.
Please keep in mind that there’s a small but vocal group of citizens who feel that lining Main Street with 10 and 12 story buildings is a wonderful idea…and with this “rezoning activity,” I believe this plays right into that agenda.
I’m really happy to see developments like this coming to Watertown. I fully support increasing the density of the city.
I hope that developments like this decouple rents from parking. It looks like there will be roughly one garage spot per rental unit, which I wonder might be too much and encourage car use, especially if those spots are bundled in with rent. Residents of places like Watertown Square should be able to choose lower rents in exchange for not having a parking spot
From what I remember from the original presentation for the project, the parking is indeed “unbundled”, so each apartment will not have to pay for a parking spot they don’t use. I’m not sure what the monthly parking rate will end up being, but hopefully it does discourage car use.
The sad part though is that the developers had to get a zoning variance to reduce the number of spots to the number you see today. The city actually typically requires, as a matter of code, far more parking spots for this sort of development. Hopefully we’ll have a chance one day to reduce or remove our onerous parking minimums in order to make more space for people instead of cars, and to stop artificially subsidizing cars.
Thanks for the info Joshua. I’m right there with you… I really hope we do reduce or outright remove parking minimums. In general I’ve been happy to see more developments being built but my only gripe with is that they all come with these huge garages basically inviting people to bring their cars everywhere. Then drivers who ARE traffic complain about the traffic (oh the irony…) and then demand that all available road space be used for cars which never seems to solve anything. It’s like asking “how many lanes of congestion do you want? 2 or 4?”
No more small town feel for us. It’s all tall buildings and living on top of each other. No more historic district or green space. Just tall building and gloomy streets with even more traffic.
Just my thoughts…
Ms. Nicholson, Notice anything in the developer’s rendering? The two iconic 1900s-era storefronts (Crown Cafe and the former Bling) were razed for the pedestrian walkway. The Planning Board, Zoning Board of Appeal and the Community Development and Planning Department let O’Connor get away with this destruction despite the fact that the buildings are in the zoning code as an overlay district which cites them as significant. Throughout the project’s review process, we heard a lot of talk about promoting ground-level retail in Watertown Square. The ZBA granted conditional approval to the 104 Main Street project, although the developer reduced the retail square footage from previous iterations, and although the Planning Board and the ZBA members had been unhappy with the scant retail square footage all along. The 2023 Comprehensive Plan for Watertown stresses fostering retail. In addition, folks are working on a cultural district application for state approval, which presumably relies on there be an existing architecturally significant cultural context in Watertown Square. It is difficult to understand how destroying two handsome storefronts on Main St. advances the creation of a cultural district. Most reasonable people think preserving ground-level retail, seeking grants and aid for revitalization of facades, and subsidies to encourage small-business-owner move-ins and retention.
It’s likely many residents who enjoy the convenience of the Post Office on Main St., and who have built up relationships with some of the postal clerks over the years, don’t understand that the post office, which is a tenant of the trust that owns 104-126 Main St., will be razed along with the storefronts. The post office may or may not be a future tenant of O’Connor Capital Partners’ project.
O’Connor Capital Partners’ project will displace at a minimum 14 existing low-rent payers. Some in the Cross St. rowhouses are longtime renters. The developer will offer 21 “affordable” units. Not much of a net gain for displacing people — “affordability gentrification?”
Housing is important, but so are jobs. The developer, in all the public meetings, never revealed the number of union construction jobs the project will yield, nor the number of permanent jobs, either.