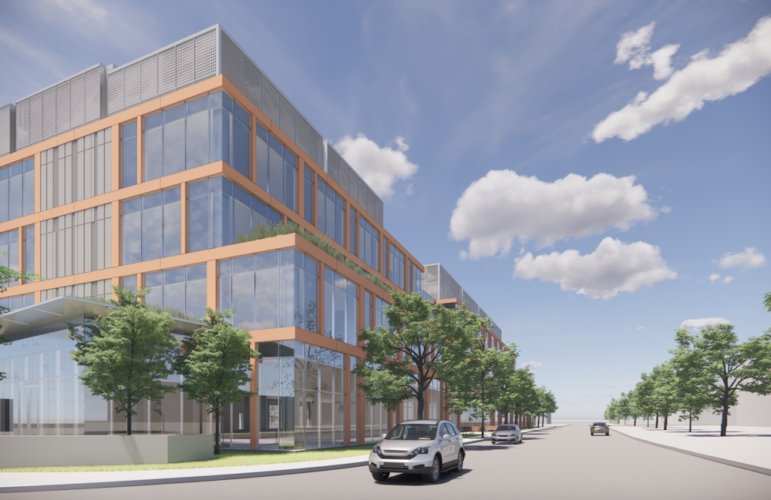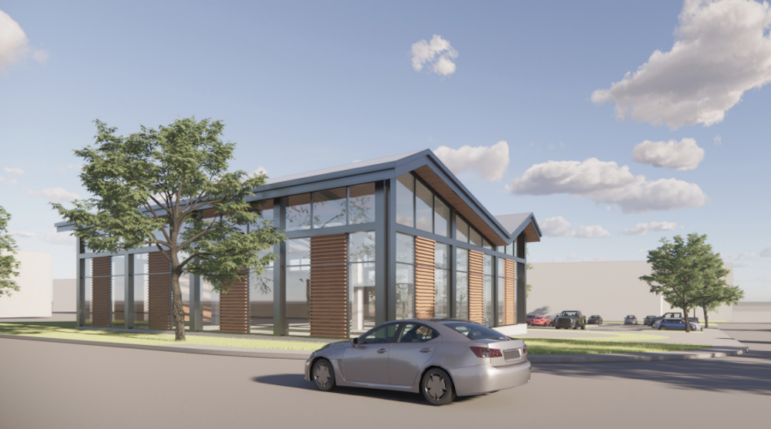
Jacobs A view from Pleasant Street of the building approved for the former Russo’s site. The penthouse seen at the top was reduced by 3 feet in the front from the September proposal.
The developer of the project going on the former Russo’s site adjusted plans after the first Planning Board hearing in September and received approval in October. The development includes a life science building constructed for an established pharmaceutical company, as well as a retail space that will be filled by a “world class” eatery.
At the previous meeting, the Planning Board asked for the height of the penthouse holding mechanical equipment to be reduced, the biotech building to be pushed farther off the street, opportunities for public art, and to reduce the amount of asphalt.
Developers from Saracen Properties came back with some changes, and agreed to another at the Oct. 12 meeting.
One of the biggest sticking points for the project at 560 Pleasant St. was the 25-foot tall penthouse where equipment like heating and cooling equipment, and air circulation machines will be located. The mechanical screening brings the height 66 feet for the four-story, 191,220-sq. ft. lab/office building.
The height of the screening for the front third the penthouse was reduced to 22 feet, but the building will need the penthouse space for equipment needed for the companies that Sacacen hopes to attract. Ted Sarecano, president of Sacacen Properties, said he would like to attract a “mature” pharmaceutical company.
Chris Leary, from design firm Jacobs, said these companies have different needs from many of the other biotechs in the area.
“A lot of companies in Boston are smaller, have lighter technical needs,” Leary said. “From our work with companies — we are currently outfitting space for Bristol Myers, for Eli Lilly, for AstraZeneca — these large companies are not only doing great science but are more stable.”
Planning Board member Jason Cohen said that he is concerned that the building “maxed out the zoning envelope,” and that it will loom over Pleasant Street. He added, however, that he would be scapegoating this project if he voted against it because other projects in town were approved with 25-f00t-tall penthouses.
Fellow board member Payson Whitney said he sees a problem with Watertown’s Zoning regulations, which govern the board’s decisions.
“We should be considering (the penthouse) as part of building height,” Whitney said. “Ask anyone walking down the street ‘how tall is the building?’ and they will point to the top of the penthouse. It’s just common sense. That’s something for another day.”
Planning Board members also had concerns with how close the building is to Pleasant Street, with 10 feet between the facade of the building and the start of the sidewalk.
Whitney said that at four stories and being so close to the street, he thought the building was too close.
“Moving back 10 feet would make a world of difference,” Whitney said.
Saraceno said designers looked at pushing the building back 10 feet, but that would make the site too tight, and noted that they had reduced the scope of the project 20,000 sq. ft. from where it started. He did offer to move it back a few feet.
“Ten feet would totally change the design. I am happy to offer up 3 (feet),” Sacaceno said.
The Planning Board made the 3-foot addition to the setback, for a total of 13 feet, a condition of the project’s approval.
Jacobs
A view of the retail space at 560 Pleasant Street. It will go on what was the smaller parking lot on the east side of the former Russo’s site.
The development also includes a 5,700-sq. ft. retail building. Saraceno said they already have a tenant in mind for the space.
“We have interest in the life science building, and we also have a letter of intent signed with food and beverage — I’d like to say world class food and beverage operator for the retail site,” Saraceno said. “It will be a place to get really good baked goods, really good coffee, breakfast, lunch, and dinner.”
There will also be a small retail space in the life science building, which Saraceno said would not likely be a cafe considering the tenant of the retail building. Planning Board member Abigail Hammett encouraged developers to look for something that would appeal to the public and not just serve tenants of the life science building.
In September, the board also raised questions about the landscaping in front of the building. Developers said that they would have a mix of trees, shrubs, and grass. They will use Armstrong Maples, which are native to New England and have a tall, narrow shape, so they will fit between the building and the sidewalk.
Public art opportunities were identified, including a totem or other similar sculpture, designs inlaid into the pavement, and the side of the garage, which could be a large canvas for an artist. They would all be located in the pedestrian plaza along Paramount Place (the former central driveway for Russo’s). Developers have been in touch with the Isenberg Projects, which has done some work at Arsenal Yards. They will also reach out to Watertown’s Public Arts & Culture Planner, Liz Helfer.
Another concern previously raised was the amount of asphalt at the rear of the property. Designers had to find a way to accommodate large delivery trucks, as well as fire vehicles, but said they can do so with a permeable material — either “grasscrete” (cement blocks with holes in which grass grows), or grass rings, where matrix of plastic rings sit below the surface of the grass that can support large trucks.
The Planning Board unanimously approved the project. When Planning Board member Janet Buck made the motion to conditionally approve the special permit with site plan review, she addressed some of the comments made by the public in September.
“At the hearing last month there were a lot of objections to this. A lot of people felt they hadn’t been heard. What I wanted to do is say how much we have to consider, some of the limitations the Planning Board and staff has to work under,” Buck said. “Use of the site, setbacks are governed by Watertown’s Zoning Ordinance, which is what we are here to enforce. We can’t say this business use is allowed but we don’t like it here. That is not our role here. What we can do is negotiate improvements, and I think we have been successful.”
She added that changes to the Zoning Ordinance could be made after the update of the Comprehensive Plan, which is currently underway. People can give input at the virtual Comprehensive Plan workshop website. See more below:
Please sign comments with a full name.
All this for a 3 foot lower roof height…….wow, what a win.
Too bad we can’t address the zoning regulations regarding these penthouse mechanical areas now! 2 years down the road for the Comprehensive Plan Update will be too late. Another blow to the residents.
This is why people need to give input on the Comprehensive Plan NOW. There needs to be changes to the zoning on Waltham St. where the biolab is planned and pretty much approved for the Sterritt Lumber site. There are other businesses with lower heights adjacent to Sterritt and they should not be allowed to have the same height as the biolab. It will make Waltham St. look like Pleasant St. with these behemoth buildings looming over the single family homes across the street.
If there are any Councilors reading this comment, please do what you can to start this process before any possible plans are submitted on these other business lots. We need to get out in front of this process for once. If we have to wait for the Comprehensive Plan to be developed, can some kind of hold be put in place now to halt any other developers from submitting any plans now until we have a chance to make the needed changes? Your help would be greatly appreciated. Thank you.
Let’s not forget about the world class food service that really makes my day! We had world class already there. Like I care, you’re not bettering my life.
I wonder if Newton homeowners on the other side of the river from this looming project have any idea what is being built in their backyards!?
Another thought that is being lost in the discussion is the sheer number of lab /office retail being built and planned to be built. Will there be enough tenants to fill these buildings especially as Cambridge lease rates drop? The hot biotech market is showing signs of slowing down as funding becomes more competitive and stringent. We have developments being built at Grove Str, Elm Str, Galen str, and former Miller Ale house building that are not fully leased (The former Sasaki site is under construction and up for lease as well). Now we will add Pleasant Str and Waltham str into the mix. This is just the non-complete inventory list in Watertown. This doesn’t include the proposed redevelopment of Best Buy site either. The comprehensive plan needed to be updated 2 years ago.
Am grateful to see this and similar issues discussed in at least this one public forum.
But builders typically say what they need to, to get local approvals, and then they do what they want to. (Still reeling to see what got approval for the former, Sasaki bldg above the formerly environmentally integrated first 2 floors: Roof on top level looks very much like a temple to robots [or body-parts thereof] that I actually gasped out loud when I first saw it from the pedestrian bridge. Sasaki must be horrified.)
Now I’m wondering why the “former-Russo’s” site has to become a blocky imposition of blocky units (regardless of height). The only advantage I can imagine is that maybe the rectangular lab units can easily converted to much-needed residential rental units when the river of tech-start-ups starts to dry. But what the city/town and the neighborhood really needs is grocery-deli-bakery-caterer-candy store far more than an upscale sit-down restaurant that will only be filled at lunch. No reason the research building can’t be built around that, esp. given the ideal retail footprint still there . . . at least for another week, anyway.
Just my 2-cents.
Thanks. Can you please sign your full name. That is the policy