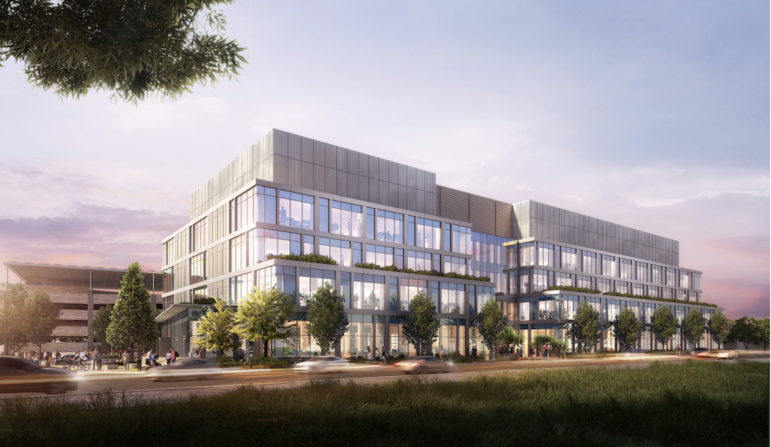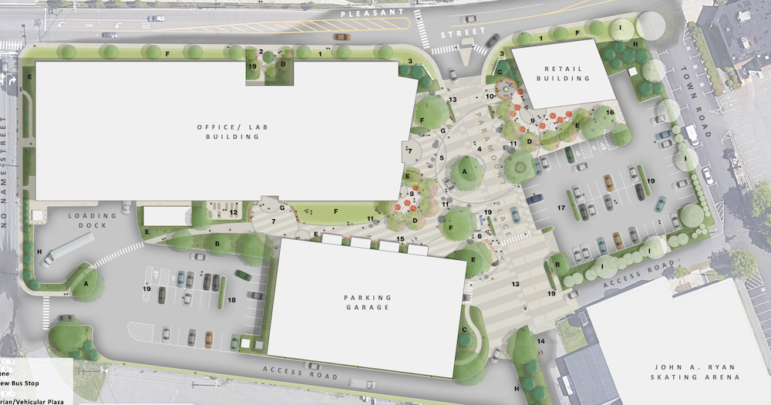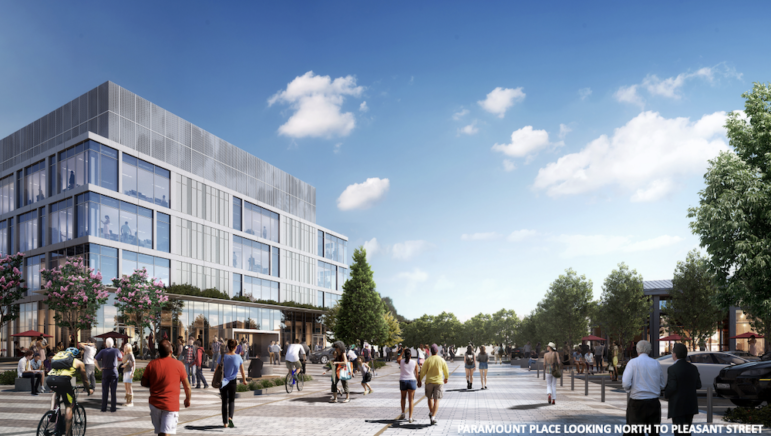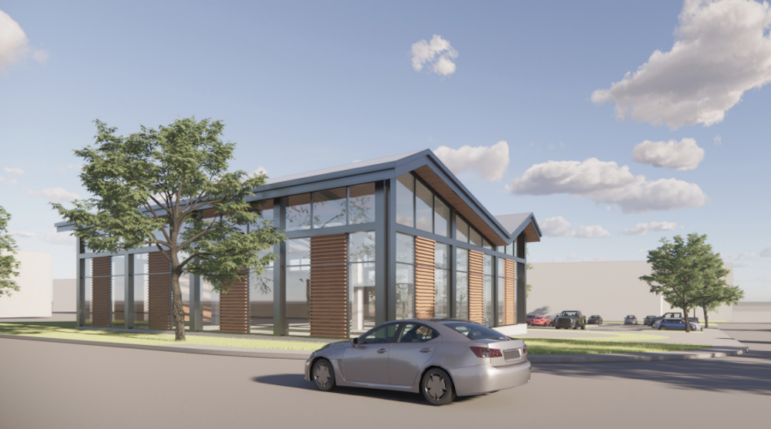
Jacobs A view of the four-story life science center proposed for the former Russo’s site at 560 Pleasant St.
Preliminary plans for the former Russo’s property on Pleasant Street have been submitted to the Watertown Planning Department, and include a lab/office building, retail space, a parking garage, with publicly-accessible open space in between.
Saracen Properties and BentallGreenOak submitted the plans on April 7, and the group will have a developer’s conference with Planning staff about the project on the 4.82-acre property. Plans show a life science center, retail, and publicly-accessible open space. The project will have at least one community meeting before going to the Planning Board for consideration.
The life science research and development center would be four stories tall and have 191,930 sq. ft. of space. It would be built on the site of the Russo’s building.
Jacobs

The one-story retail building would have 5,700 sq. ft. and be located on the smaller parking lot on the east side of the former Russo’s site.
Plans also show a six-level parking garage with 371 spaces, plus another 91 surface parking spots.
The open space will be located between the life science center and the parking garage, the plans show. The open space would included Paramount Place, which was the main driveway to the east of the Russo’s building.
Jacobs
A view of the open space between the buildings proposed to go at 560 Pleasant St. The area is proposed to be shared by pedestrians, motorists and bicyclists. 
According to the project narrative: “Paramount Place, which bisects the site, will be transformed into a ‘woonerf’ or ‘shared street,’ designed to unite the two halves of the project to create a roughly 1.25-acre publicly accessible open space with the objective of creating synergy between the new lab/office building on the west side and the new retail space to the east.”
Solar photovoltaic panels will be mounted on both buildings and the parking garage, including an array of approximately 24,200 sq. ft. that would be installed over the penthouse of the lab/office building, and an array of approximately 21,600 sq. ft. over the parking garage, according to the project narrative.
Jacobs
A view of the proposed retail space viewed from Pleasant Street. It would go on what was the smaller parking lot on the east side of the former Russo’s site.
See the documents for the project by clicking here and scrolling down to the document tab (lower left).
What type of research?
They didn’t specify any tenants. Looks like they want to get a life science company, or companies, so it would likely be pharmaceuticals or other medical research.
There is a huge building already being constructed behind the Russo’s front building. Is that part of this plan and being done before approval on the total project or is it another type of development?
The building behind Russo’s is a separate project.
Just a reminder that comments must be signed with a full name.
Another ugly corporate project with no style or enduring aesthetic value. What a total lack of imagination. same old same old.
They are moving full speed ahead to overbuild with life sciences and lab space in Watertown. This latest project will eventually make a wonderful new location for both Sister Thrift and Charles Bank Automotive. Lots of natural lighting in the artist’s conception.
I would think that occupants – commercial or housing — of the new buildings would really enjoy and frequent an establishment offering food in the form of fresh groceries, baked goods, sandwiches and other ready-to-eat lunch or supper items, candies and cheeses. Probably even more than parking – and as for Pleasant Street users and residents, certainly more than added traffic. Is it really so hard to imagine a work/research “village” with such an inviting addition?
462 parking spaces? Pleasant Street traffic is already approaching impassable.
Also, there is no discussion of the impact of these large developments looming over the river. What sort of environmental and recreational amenities will we citizens realize as a result of all of this development?