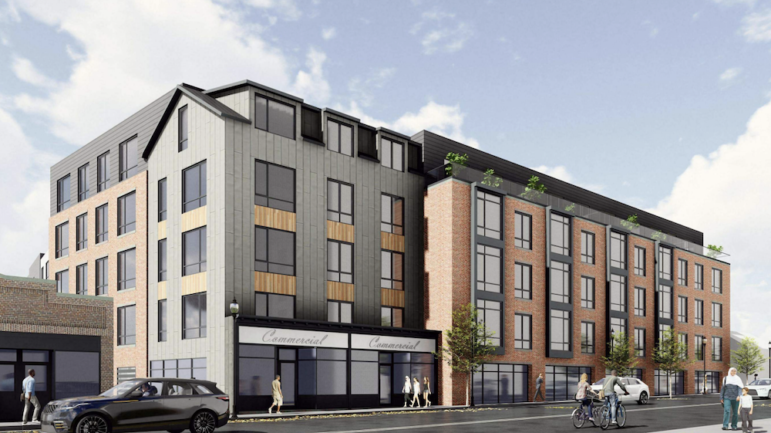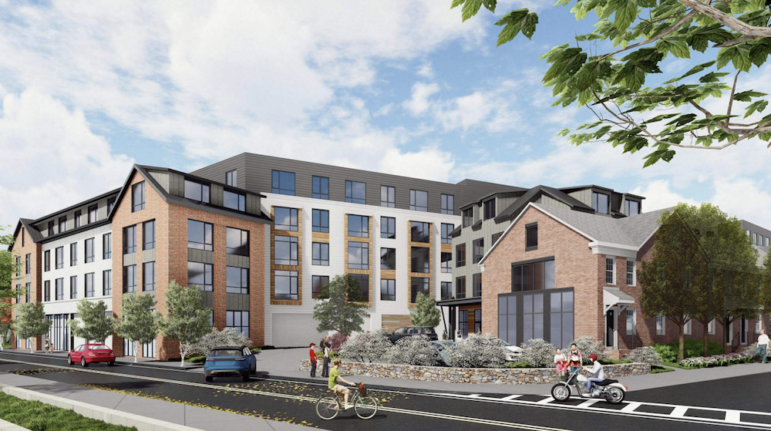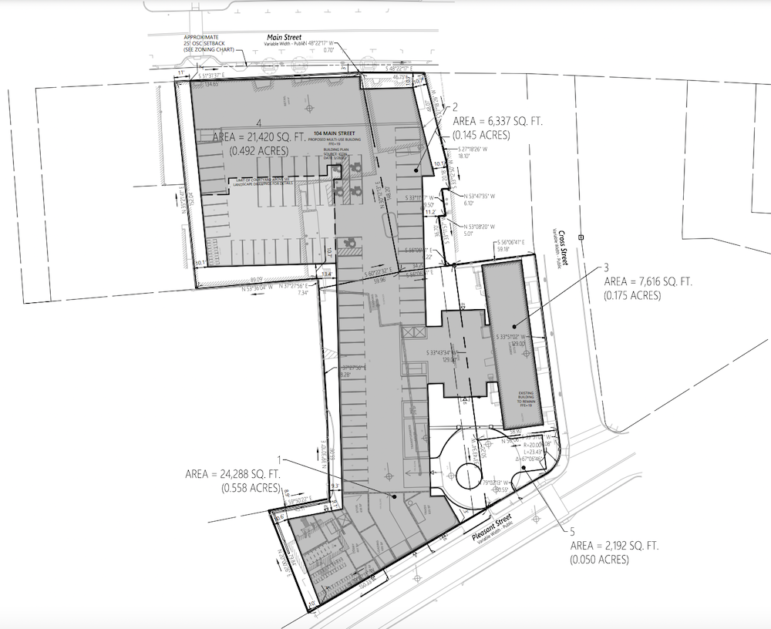
Icon Architecture A view of the proposed project at 104-126 Main St. from Main Street.
A five-story mixed use project with housing units on top of retail and commercial space may be coming to Main Street. The development would include properties that currently include the Post Office, a restaurant, a boutique and other properties.
The pre-application plans were sent to the to the Watertown Planning Department for review on March 31 show 146 residential units in four stories. They would be built above 5,450 sq. ft. of retail/office space on the ground floor. The development would have 148 parking spaces in two stories of parking (one at ground level and one below). The plan also calls for 21,788 sq. ft. of open space.
The project submitted to the City is described as 104-126 Main Street, but would include properties with addresses on three streets: 104-106 Main St., 120 Main St., 126 Main St., 2-10 Cross St., and 53 Pleasant St.
Icon Architecture

Currently occupants of those addresses include the U.S. Post Office at 126 Main St., the former Talk Restaurant was located at 120 Main St., Bling Boutique is located at 104 Main St., and Crown Cafe is located at 106 Main St.
Two current buildings will be incorporated into the new development, 104-106 Main Street (Bling and Crown Cafe) and the residential building at 2-5 Cross St., according to the project narrative. The Cross Street building, called the Morse Rowhouse Building, will be transformed into amenity space for residents of the building.
Icon Architecture
The proposed 104-126 Main St. project includes lots on Main Street, Pleasant Street and Cross Street.
The main entrance to the residential portion of the development will be off Pleasant Street, for both pedestrians and auto traffic.
A parking lot currently located on Pleasant Street will be turned into an entry courtyard for the residential portion.
The project has not been scheduled to appear before the Zoning or Planning boards. The submitted document are under initial review by city departments and have been shared with the public at the same time. There will be a community meeting before it goes to those boards.
See the submitted plans by clicking here (see the documents by clicking “Click Here for Applications, Reports, Plans, and other project documents” near the bottom.
Hey Charlie,
Both links are bad when I tried to click on them.
The links should work now.
If not they are here
Plans: https://s3.amazonaws.com/documents.watertownma/Planning%20Zoning%20Project%20Plans/DC-2022-02-C-104%20Main%20St%20Plan%20Set%20Developer%20Conference.pdf?AWSAccessKeyId=AKIAIUVUHG5PVIS225OQ&Signature=n5m6QgLV9kIhwrizOFkx5v9K5vc%3D&Expires=1649178808
Narrative: https://s3.amazonaws.com/documents.watertownma/Planning%20Zoning%20Application%20Doc/DC-2022-02-B-104%20Main%20St%20Narrative%20Developer%20Conference.pdf?AWSAccessKeyId=AKIAIUVUHG5PVIS225OQ&Signature=hY%2FfNScqffL1Q1JHBnPpPuDO%2Fno%3D&Expires=1649173116
Links are still giving a bad XML
If you click thought the Planning dept link, you can get to the other links here:
https://www.mapsonline.net/watertownma/forms/insert.html.php?&id=970826649&_cache=9127014&clientname=watertownma&jump=6eb631fd8fb1304a4ee563c362555a6b#
Given the links don’t work currently: “The development includes properties that currently include the Post Office, a restaurant, a boutique and other properties.” does this mean that the post office will be there too, in the new ‘building’?
Links should be fixed. Not sure about the future of the Post Office or the other businesses.
My initial take, admittedly without hearing an in-depth discussion of the plans, is that it looks good. I like the idea of bringing housing into the middle of downtown. But aside from that one commercial space on Main St. shown in the photo, I hope the other storefronts to the right (the five windows in the brick part of the building) are retail spaces too –not just offices or space for the residents. That is, we have to bring businesses AND housing to downtown. A restaurant would look good there.
Absolutely not wanted. The City (formerly Town of Watertown) is being destroyed before our eyes. This project is not only not wanted, it is not needed. If you thought driving through this stretch of Watertown is bad now, can you imagine what it will be if this project is approved?? I will join forces with anyone that wants to form a group in opposition.
I agree with. You in opposition. This concept looks to be very unimaginative and will consume a lot of physical space in watertown Square. My family owns this property including the post office. This seems like a money grab along with a poor use of space. I have no idea who this individual Brett is making the proposals I agree with you on this.
I agree with John LoDico re: housing and a restaurant. I have major concerns about auto access via Pleasant Street, which already can gridlock from the light at the top of the street all the way back to this property. There have been literally hundreds of housing units developed along Pleasant between Bridge Street and the Square, with no improvements to manage traffic circulation.
Excuse me? What is going to happen to the Post Office?
Any proposals for some units be affordable, income based, perhaps Senior Housing? It may quell some of the objections.
Reminder, all comments must be signed with a full name. Feel free to resubmit.
Charlie, please note that this is a preliminary submittal and is not being heard by the planning board or zoning board at this time. The next step in the process is for the developer to have a community meeting. After that, they will submit a project as part of the formal process to be before the Zoning Board.
Thanks for the clarification Gideon.
As you continue down pleasant street most of those mixed use or residential buildings are horrendous and are popping up right in the middle of smaller 1-2 family homes. Between this and all the biotech buildings in and around the Arsenal and Galen Street traffic is continuing to get worse as well.
It would be nice to bring new restaurants and shops to downtown with 1-2 floors of residential above. 5 stories in Watertown square is just as ridiculous as the glass monstrosity at the arsenal that towers over everything and blocks an otherwise nice view for half the town.
I didnt mean for this to be a reply to your comment. Whoops
I only have one major problem with the design of these new rensident projects, and that’s the windows. Used to be you got a window that you could actually open and get fresh air, now you’re lucky if one small section of the big plate glass unit opens up at all…also I think they need balconies or some sort of porch for folks to sit out on nice days. I don’t mind that it’s being built where it is, lately that stretch seems vacant ever since the Talk restaurant closed. Yes it will be chaotic during the construction phase but I think it will be OK in the end. Watertown can’t stay a sleepy little village forever, “progress” is going to happen whether anyone likes it or not. It’s the 21st century folks! I think the Arsenal Yards is a vast imrpovement on that lame mall that was there before.
Can not agree with you more with respect to windows and a small balcony! Personally would find it extremely hard to downsize to a place without windows to open and zero outdoor space. Even a two seat location for an electric grill…
A reminder, you must sign your full name on comments. Feel free to resubmit.
Reminder that comments must be signed with a full name. Feel free to resubmit.
Reminder that comments must be signed with a full name. Feel free to resubmit.
Would love to see senior housing and post office as part of the plan. It’s a much needed combination !
How convenient for the new biolab being built directly across the street on Pleasant.
I agree with Will Clifford. This project is not wanted and not needed. First of all five stories is too tall for Watertown Square. Main Street would be in shadow, which means the library would get no sunlight all afternoon. They say in their plan that they will provide open space, but if you look at the plan, they are taking all the open space possible except for an inner courtyard for residents.
We worry about such a huge building like that not fitting in with our current quaint, charming Main St.— of course we’d prefer a more bustling street with many more Restaurants and local businesses, but it would be nice to step back and really discuss how Main St could evolve for our city and consider many proposals instead of throwing up a huge 5 story building that doesn’t fit in. We agree with the comment above, 5 floors there will look like a sky scraper, will not keep precious little open green space near city hall and the library sunny. Can we see some other proposals that better incorporate some New England charm and that relate more to what the people of our town really want ? —-Instead of looking like a transplant from Kendall square (that’s what Pleasant St looks like to us…) We also worry because we are a family of bike riders and pedestrians and bus riders and we worry that a 5 story building will also have to accommodate 5 stories of traffic AND parking spaces. We don’t want a huge concrete parking structure in our town instead of open Green Space, and it doesn’t sound like the best option. . Let’s do better Watertown!! Let’s think out of the box and go Greener. What about a 3 story building for local businesses that somehow incorporates rooftop gardens?? Crazy idea ——but not crazy considering what the residents really want!!!!
I agree with you Jenny. Well spoken.
This will be a huge mass that will over shadow everything around it.
Having the bottom floors open and for retail will be great.
Housing and or offices above should get set back.
What about planning for Net Zero environmental building as well.
why is taxes going up and up. with all these buildings going up. and fix the roads
Thanks for your comment. Remember comments must be signed with your full name. Feel free to resubmit.
The tax revenue increases and burden relief from all the extraordinarily high levels of commercial/industrial development over the last several decades has not come to fruition as expected and hoped for. The average residential tax increased by 4.3% this year. It would have been in the 7.5% range if the residential exemption was not increased from 25 to 30 %. Applying property taxes to the C/I properties at the maximum limit of 175% of their full/fair value is currently constrained at 159% by the MA State Tax law limitations summarized in the Watertown News article from 11/24/21.
https://www.watertownmanews.com/2021/11/24/council-upset-that-property-taxes-will-rise-despite-big-increases-in-commercial-industrial-tax-revenue/
The outlook for more tax relief in the coming years is not promising. As the development continues to expand, I don’t think there is anyone that has a good estimate of when if ever it will provide enough benefit to the residents of the community in the form of significant tax burden relief to be worth all the associated consequences and additional costs that it brings. With all the new borrowing and spending detailed in the latest capital improvement plan, I would expect significant yearly tax increases for the foreseeable future. ($3.325 million for a community path extension???)
How about this benefit – maybe with all these new condos come online, your kid can find an affordable place to live, and move out of your basement. That’s the hope, anyway.
I am worried we might be hitting peak retail/ lab space, but we need more housing. I kinda wish it didn’t all look like badly stacked shipping containers, but that’s what cheapest to build.
The town can ask for changes: fewer stories, better facade, more green space, maybe discount/free T passes for residents… it’s still only on paper.
Reminder that comments must be signed with a full name..feel free to resubmit
I hope this will increase my taxes because the city was so nice enough to give the huge builders a giant tax break, and continue to let more rats roam through the City once they start digging . I also think after it gets built they should make Main St. just a one way street with 10 bike lanes, that would be glorious!!
I’m so excited…… SMH!!!!