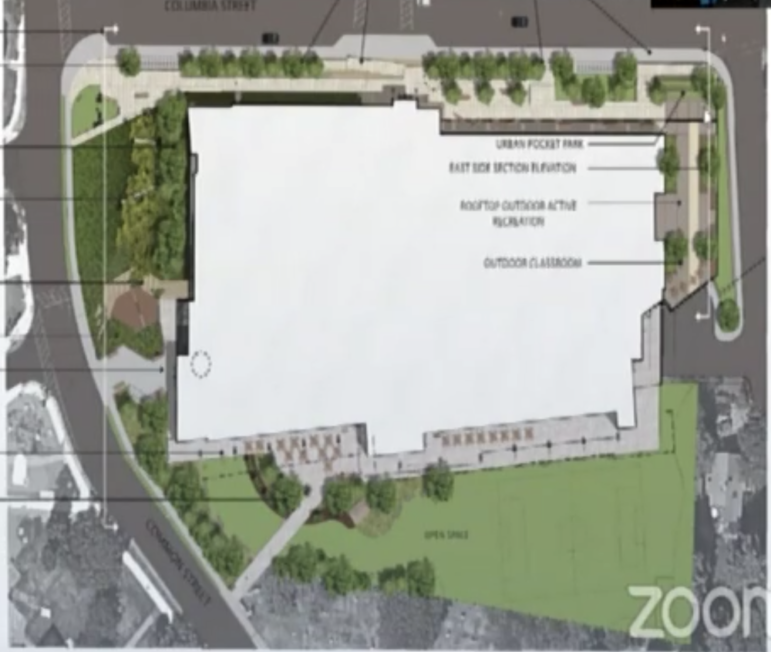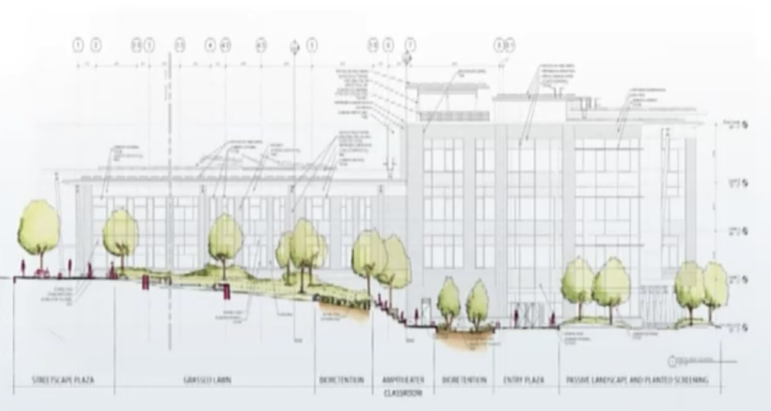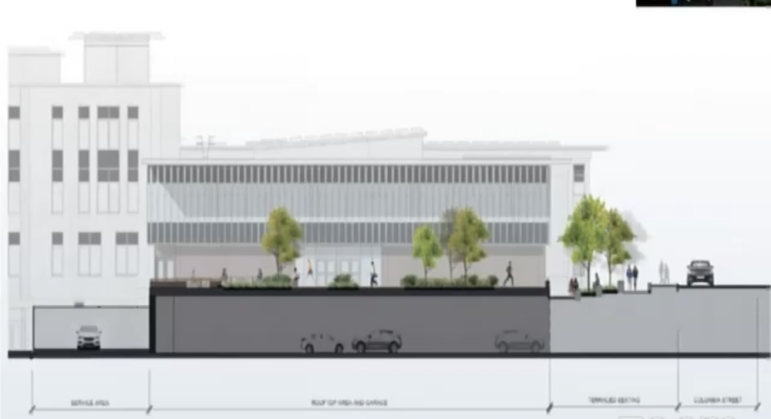
Ai3 Architects The outdoor space around the new Watertown High School will include an amphitheater west of the school, an outdoor learning area to the east, and a grassy area to the south.
Designs for the new Watertown High School are coming together, but the School Building Committee would like some more specifics about the area east of the school.
Landscape architects made some changes of the outdoor area along Common Street, said Arthur Eddy of Traverse at the Feb. 16 School Building Committee meeting.
“You asked us to reduce paving within the site along Common Street,” Eddy said. “We are starting to cut back the paved area, looking where we can do that, enhance education space, increase the amphitheater area, and increase the learning area.”
A hard-surfaced area remains near the school entrance along Common Street which links to a crosswalk.
“There will be certain pockets where we know we have a lot of activity so we know we have enough room where everyone exits onto Common Street,” Eddy said.
Ai3 Architects
The Common Street side of the school will include an amphitheater, grassy spaces and areas for stormwater drainage.
At the corner of Columbia and Common streets, there will be another area of hardscape, and from there along Common Street there will be a lawn area. Plans showed trees and shrubs along the building at that point, but School Building Committee member Leo Patterson recalled that the area had solar panel arrays in previous presentations.
“Either have trees or solar panels. The two can’t coexist,” Patterson said.
Another area committee members wanted more information about was a section east of the building, outside the gymnasium. The section would be at street level, but would be built on top of the underground parking garage.
Eddy said there would be a small park area, an outdoor classroom and a outdoor recreation space. In earlier plans a basketball court had been planned, but the amount of space was cut back to allow for the gymnasium to be expanded.
Ai3 Architects
The School Building Committee wants more information about how the area east of the new Watertown High School will be used. 
Superintendent Dede Galdston said that with a limited amount of space and a large number of students, it is important to get the most of the space they have.
“I want to understand how to maximize that space. I don’t want it to end up being not used, so I think it is just a chance to have a discussion around how we are going to maximize it,” Galdston said. “When it was a sports court we had a visual — something we would be using almost everyday for PE.”
In the section between the school and the Common Street Cemetery there will be a grassy area. Designs show the markings for a soccer field, but acting Deputy City Manager Steve Magoon said that he wants to make sure people realize how big the area is.
“I don’t want to mislead people into thinking it is a full sized soccer field,” Magoon said. “It should either say it is 6 v 6 or whatever it is, or leave it out.”
Eddy said that while the soccer field is not large, the entire area around it is also a lawn area.
“It is a whole lot more than the soccer lines show,” Eddy said.
Jim Jordan, from Ai3 Architects, said that a meeting will be held to discuss the area east of the school with Galdston, High School Principal Joel Giacobozzi, and other key stakeholders. They will also discuss the planned greenhouse and the student gardens that have been discussed.
Again, since the grassy area / soccer field proposal abuts the historic Common Street Burial Ground, final designs need to take into consideration what impact stray balls and other school activities in that space could have on the neighboring often fragile monuments.