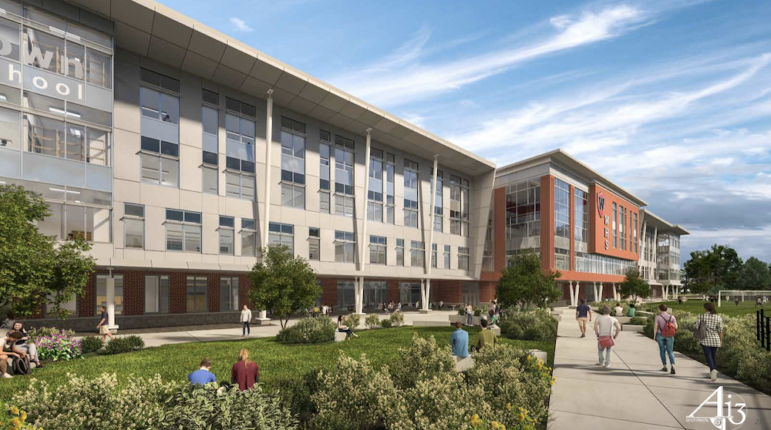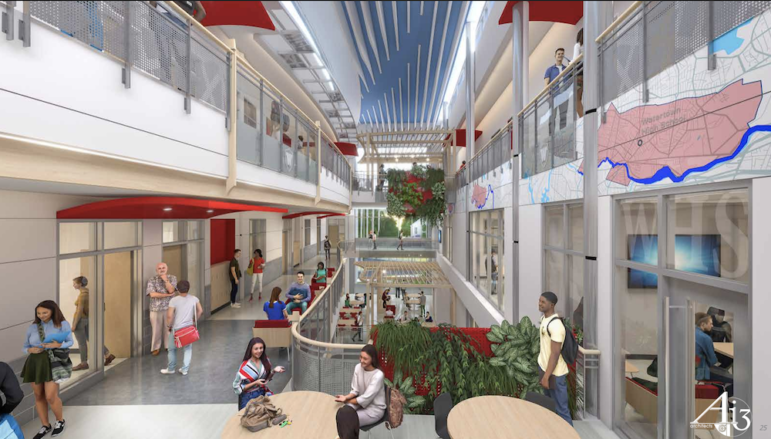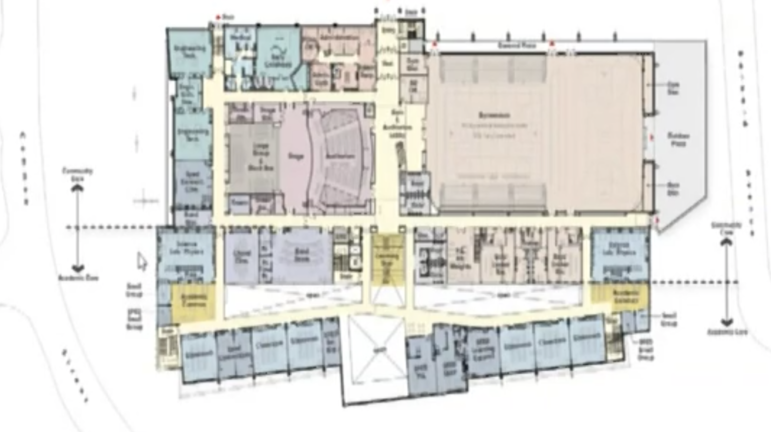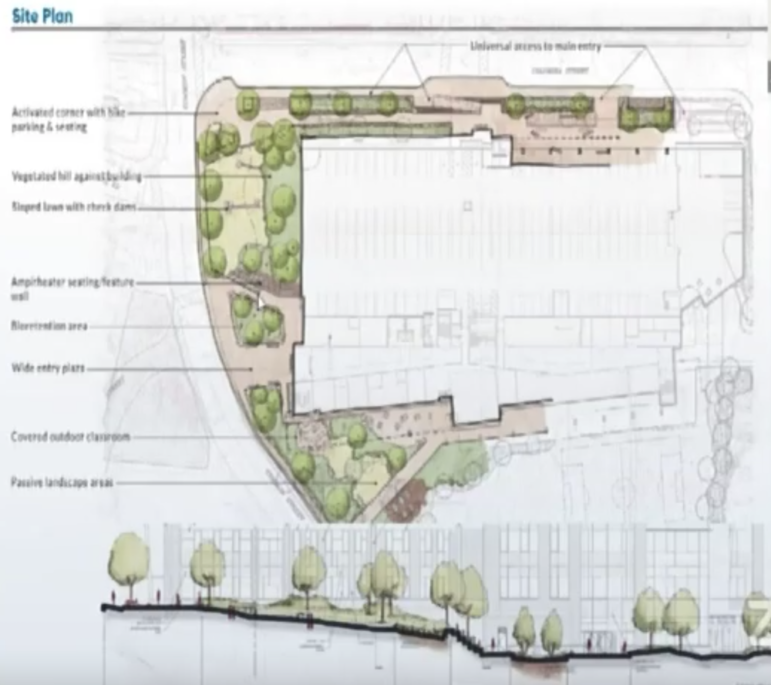
Ai3 Architects An illustration of what the outside of the new Watertown High School will look like.
The final design concept for the new Watertown High School project, and the budget of nearly $200 million, received approval from the School Committee and the School Building Committee on Wednesday night.
The schematic design report, including the designs and the budget of $198.39 million, will be sent to the Massachusetts School Building Authority Board to be considered at its meeting on March 2, 2022.
The project will be paid for by the City of Watertown through borrowing, but it will not require a temporary property tax override to cover the cost, said City Auditor Tom Tracy.
“The Town is carrying $200 million in debt services for the high school project,” Tracy said.
The project design has reached its goal of Zero Net Energy, said Project Designer Jordan of Ai3 Architects, including 1.4 megawatts of electricity to be produced by the solar photovoltaic array at the school. In addition, the project is on track to be certified as a LEED Platinum design. Watertown would be only the third school in the nation to reach this energy and environmental standard.
Designers discussed the recent changes to the plans, including the increased size of the gym so it would fit two full-sized basketball courts. Also, the size of the garage has been reduced and a vehicle entrance onto Common Street has been removed, allowing for the west-side of the building to be redesigned.
Ai3 Architects
A rendering of what the interior of the new Watertown High School will look like. 
Jordan said that traffic and pedestrian studies found that a large number of students cross Common Street at Spring Street, so a secondary entrance will be built there.
“An outdoor plaza will really address the large influx of student walkers from the southwest,” Jordan said. “The main entrance will still be on the side on Columbia Street.”
The area along the west side of the building will also have a large grassy and landscaped area. Jordan said designers are looking for a way to create outdoor amphitheater seating so classes can meet outside on nice days.
Some of the programs have been moved around inside the building. The school’s Chapter 74 Career & Technical Education (CTE) programs, including engineering technology, medical assisting, and digital media & broadcasting, will be situated along the west side of the building.
“We focused on placing the Career & Technical Education program there to highlight the 21st Century education program within Watertown High School and put those on display on the visible corner of Common Street and Columbia Street,” Jordan said.
Ai3 Architects
A floor plan of the first floor of the new Watertown High School.
The academic commons, which provide a place for students to gather and work collaboratively, were moved to the southwest and southeast corners of the building, Jordan said, to make them more visible and more easily accessible.
The media center (including the library) will be on the second and third floor of the high school, and will be in close proximity to the FabLab makerspace, which will be on the third floor.
The auditorium will have a main floor and a balcony. It will be on the same level as the gymnasium, and both will have access to a set of restrooms that will be available for users during the evening or weekends when the rest of the school is closed.
The early childhood program, which will include a daycare, was moved so it sits closer to the main entrance, between the administrative offices and the medical suite.
“Parents can walk in the main entrance, check-in at the reception area, and have a quick walk to the program,” Jordan said. “If there is an emergency in the room, it is right next door to the medical suite.”
The guidance area has been moved to a more central location on the second floor, Jordan said.
A covered outside area is planned along the south side of the building near the dining area so students can eat outside, Jordan said.
There will also be a soccer field put in between the building and the Common Street Cemetery.
The School Building Committee voted to approve the Schematic Design and budget, then the School Committee did the same.
Ai3 Architects
A plan of the grassy and landscaped area around the new Watertown High School.
After approval, Superintendent Dede Galdston said “Big night, so exciting!”
City Council President Mark Sideris thanked the School Building for all its work, which includes more than 120 meetings combined between the three elementary school projects and the WHS project.
School Committee Chair John Portz said a whole team has gotten the project to this point. He thanked the School Building Committee, the architects from Ai3, the owner project managers — Compass for the high school and Hill International for the elementary schools — and City officials for supporting the project.
“It is an incredible opportunity for students to have in Watertown,” Portz said. “We have a couple years to go, but it is an incredible experience that we can thank everybody for.”
Sideris said the School administration also deserves credit.
“(Superintendent) Dede (Galdston), (Director of Finance and Operations) Heidi (Perkins) and (WHS Principal) Joel (Giacobozzi) and everybody on the staff, they have had many, many meetings,” Sideris said. “We shouldn’t leave them out and appreciate all their efforts, as well.”
Why a soccer field?
Yeah, that sentence did make sense to me
Oops! I meant to write that it *didn’t* make sense to me
A soccer field between the new building and the cemetery? Is this a full size soccer field? Knowing the school and it’s proximity to the cemetery this sounds impossible.
No not a full size soccer field but possibly a 6v6 size so not large. This can be used for not just soccer but other fun hanging out things(like throwing a disc(frisbee) or a ball or just hanging out):>
Love that there will be daycare! Long overdue!
As a former teacher at WHS…..I love that this if finally going to happen!
Swimming pool would be better then soccer field.
I agree Andria. I was hoping for a pool like Belmont has.
And if a soccer field, by what method will they protect the adjacent burying ground from stray soccer balls and other possible damage?
is this new highschool being built where the old school is
where are the students going to go while its being built ?
Yes, WHS will be on the same site. They are building a temporary school on Moxley Field (near the middle school) during the construction.
When. The start rebuilding?
When is the building starting? Assuming it gets approved by the Stste in March I believe the school moves to Moxley in fall of 2023. Construction of the new one would start then with goal of moving into the new school by fall of 2026.