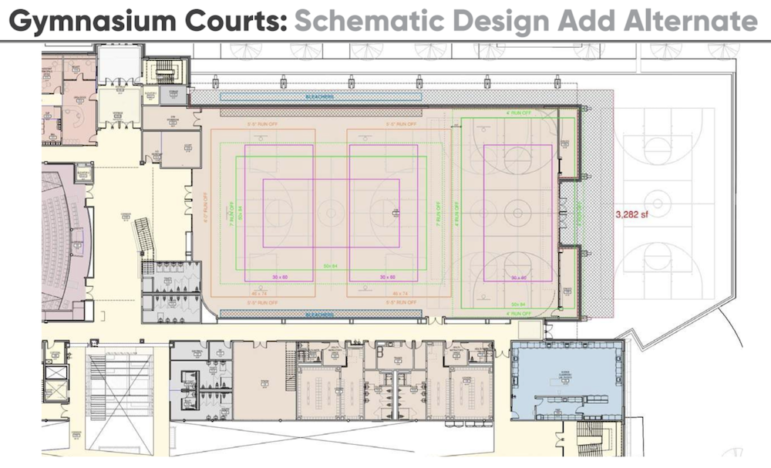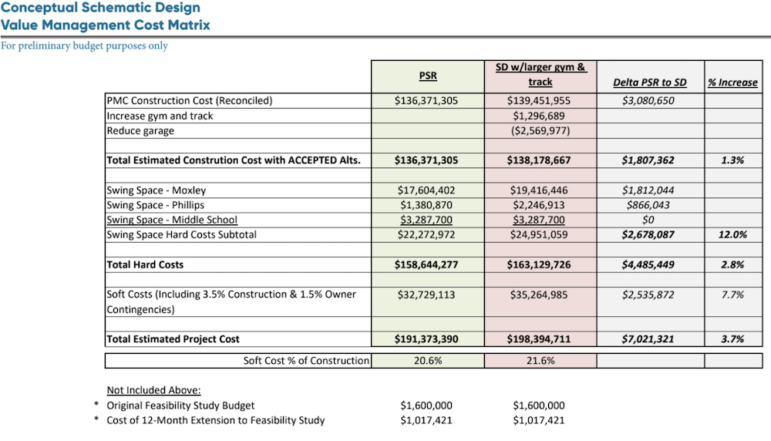
Ai3 Architects The size of the gym at the new Watertown High School has been increased by more than 3,200 sq. ft. so it can fit two, full-sized basketball courts.
Planning for the new Watertown High School is approaching a critical stage when State officials will lock in the project budget. The School Building Committee learned this week that the new school remains under the $200 million target even accounting for increasing cost of construction and expanding the size of the gym.
Watertown’s owner’s project management firm, Compass Project Management, met with two cost estimators for seven hours recently and came away feeling positive, said Christy Murphy of Compass.
“Everybody knows the volatility in the market right now and it would be an understatement to say that our hearts haven’t been in our throats as we prepared to nail down the design schematic budget, which will be the budget that the Town has with the MSBA (Massachusetts School Building Committee) through the life of the project,” Murphy said.
The estimates came within 4 percent of each other, with PM&C estimating $139.45 million, and A.M. Fogarty & Associates estimating $144.29 million.
“What this tells us is we are close: a difference of $4.8 million, a difference of 3.47 percent,” Murphy said. “So we are very close. It is definitely well within industry standard.”
Compass Project Management
The budget for the construction of the new Watertown High School is just under $200 million.
The total project cost is estimated to be $198.4 million. The total includes $1.29 million for increasing the size of the gym and the indoor track, as well as a $2.56 million reduction due to shrinking the size of the underground parking garage and removal of a vehicle exit onto Common Street.
The total also includes $24.9 million to create swing space for students and programs during construction. The main expense will be creating a modular campus at Moxley Field, near Watertown Middle School. The work also includes renovations to part of the middle school and at the Phillips Building.
Kelly Kurlbaum, a resident member of the School Building Committee who works in project management, said she is concerned that enough has been budgeted for construction cost escalation during the project.
The budget includes $35.2 million in “soft costs,” Murphy said, which include 3.5 percent of the construction cost and a 1.5 percent contingency on the project.
City Manager Michael Driscoll gave his OK to the new budget, including the expanded gym, said City Council President Mark Sideris, who chairs the School Building Committee.
“I did speak to the manager about these cost. He also agreed that it would be appropriate to expand the size of the gym,” Sideris said. “I want to thank the team for all the hard work to get us to this point. I do think we do have some challenges ahead, given the climate out there and given what’s going on with the pandemic that doesn’t want to end.”
Gym Expansion
The size of the gym will be increased by nearly 3,300 sq. ft. to 17,924 sq. ft. The size of the elevated track above the gym floor will also be larger, increasing by nearly 700 sq. ft. to a total of 6,184 sq. ft, said architect Andrew Cunneen from Ai3.
“The maximum we can build-to is 18,000 sq. ft. gym area, not including the walking track,” Cunneen said. “We are pushing that limit here, but it gives a bit more breathing space to the gym as a whole.”
Requests to increase the size of the gym came from former Recreation Director Tom Sullivan, and designers also consulted with Athletic Director Ryan Murphy and the WHS basketball coaches, Murphy said.
The larger gym area will accommodate two competition sized basketball courts, three middle school-sized basketball courts and three volleyball courts, Cunneen said. The extra space will allow more runoff space at the ends of the court.
The gym will have bleacher space to accommodate 902 people, Cunneen said, but during games, two rows will be lost to allow for the use of the competition court. That decreases the capacity to 686.
A batting cage has been proposed to be installed and stored up on the ceiling while not in use. A clearance of 22 feet would remain when the cage is pulled up, which is 3 feet below what is typical for a competition basketball court, Cunneen said.
Some questioned why a batting cage is necessary in the gym. City Auditor Tom Tracy asked if it was worth it given the limited use it would get, because there are batting cages a Watertown’s baseball fields. Resident member Paul Anastasi, a former school facilities director, said that having batting cages in gyms has become more common in recent years.
The School Building Committee unanimously approved the expansion of the gym. The final Schematic Design will be approved at a meeting on Wednesday, Dec. 15 at 6 p.m. At that meeting, a more detailed presentation of the project budget will be presented, Murphy said. The deadline to submit the Schematic Design to the MSBA is Dec. 17.