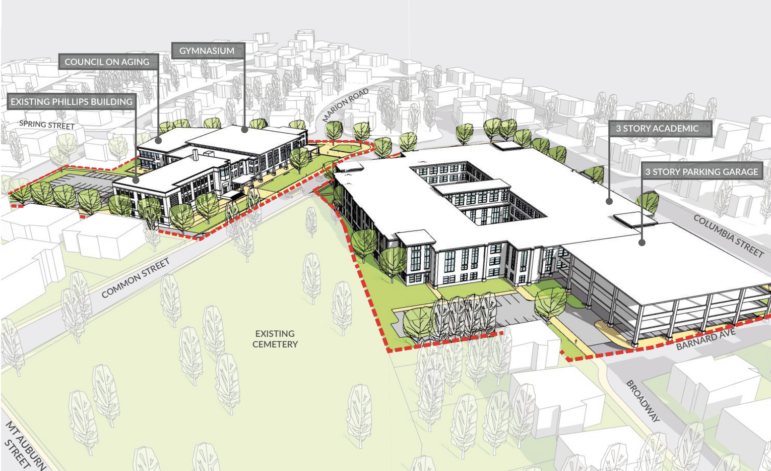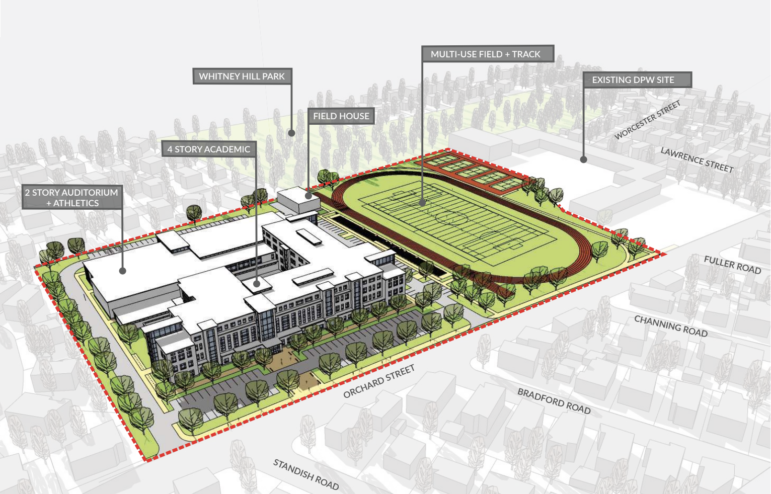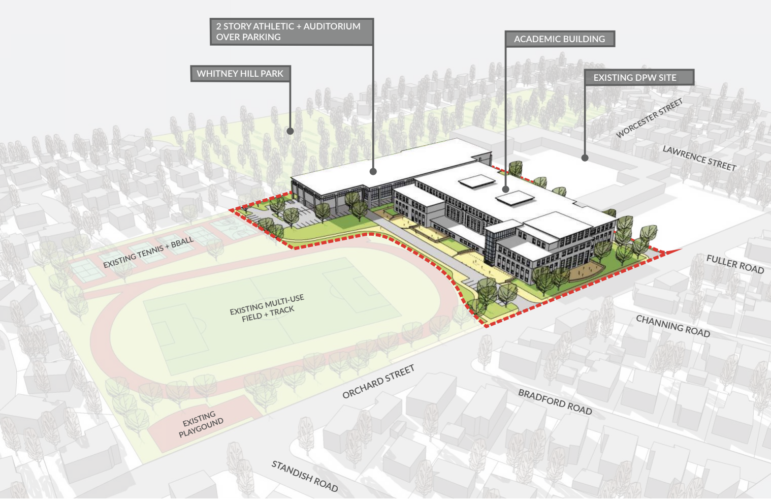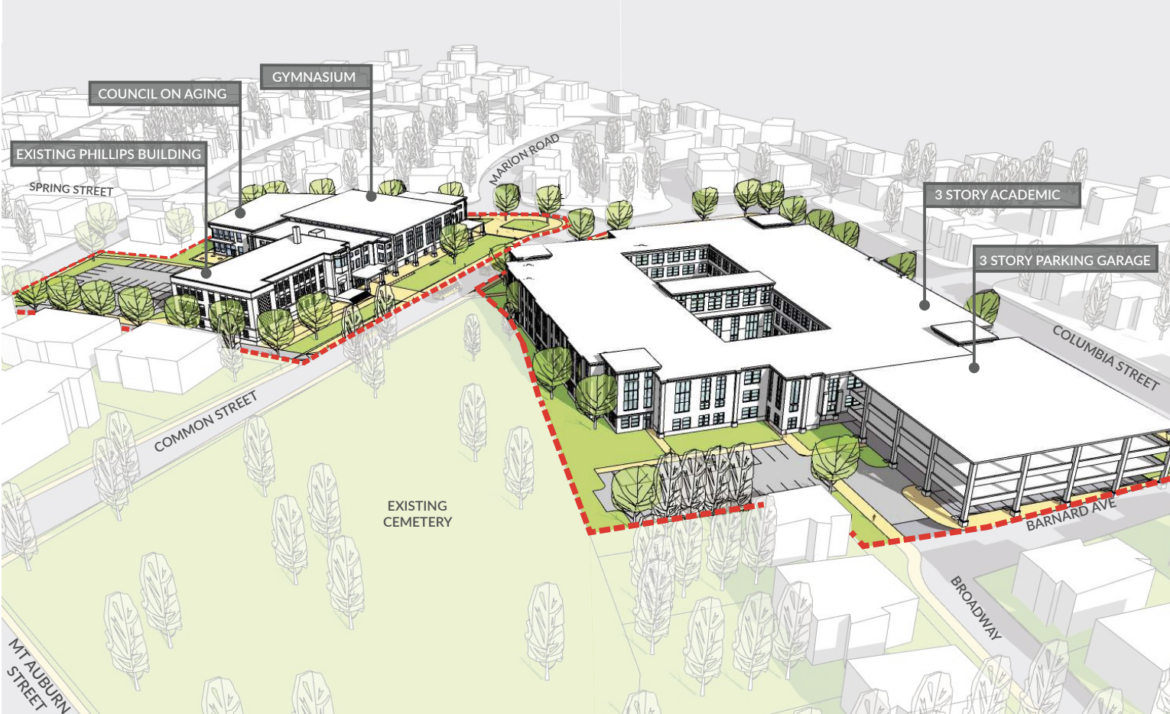
An option of renovating and expanding the existing Watertown High School got bad reactions from the School Building Committee Wednesday night. The committee also saw more details of building a new school on part of the Victory Field complex.
The planning for rebuilding or renovating the high school will be discussed further during a virtual Community Forum to be held on Wednesday, July 29 at 6 p.m. During the forum, the public will have a chance to voice its opinions on the options.
The School Building Committee has narrowed the options, but still is considering five. Some include tearing down the existing building and constructing a new school on the existing site and the Phillip School site. Others would put the new building on the Victory Field property. The committee is also looking at what it would take to renovate the current school and redeveloping the Phillips School site to include a gym and other facilities.
Renovation Option
The option to renovate and expand the current school was designed to show how the historic part of the original high school, built in 1925, said designer Scott Dunlap of Ai3 Architects. The Massachusetts School Building Authority (MSBA) also requires communities consider renovating the existing school along with options for a new facility. By working with the state, Watertown can qualify for reimbursement of close to half the cost of the project, which appears to be around $200 million.
Under the renovation scenario, called option 2B, the school would be renovated and the non-historic portions will be torn down and replaced. Dunlap presented a possible schedule that would include five phases over more than 5.5 years (proposed from June 2023 to June 2029).
The first step would be building a new gym and physical education facility on the Phillips School site. Also, new School Administration offices and a new Senior Center would be constructed in that area, Dunlap said, but the historic portion of the Phillips School (dating to 1936) would be preserved.
A new academic wing would be built on the site of the current gym. Then the parts of the school dating back to the 1930s would be torn down and replaced with another academic wing.
The historic portion of the high school would be renovated in two phases. In the first phase, a multi-level parking garage would be built near the corner of Columbia Street and Barnard Avenue. The green space would be addressed in the final phase.
School Building Committee member Paul Anastasi said this was his least favorite option presented by the architects.
“So, that would be 6 years of construction with the students right in the middle of it. I think that’s a recipe for disaster,” Anastasi said.
According to Ai3’s presentation, building a new school on the current site (options 3D and 3E) would take an estimated 4 years and end in June 2027, while building a school on the Victory Field site (options 4D and 4E) is forecast to take 2 years with an end of school construction in June 2025. Building the new athletic fields in those scenarios would take another 10 months, ending in April 2026.
A number of others agreed they do not like this option. Committee member Kelly Kurlbaum said the garage bothers her.
“You can dress up a parking garage as much as you want, but at the end of the day it is a parking garage,” Kurlbaum said. “That’s going to be highly visible, especially with the neighbors. I have a hard time seeing it flying with neighbors.”
Victory Field Options

In prior meetings, architects showed ways to build the new high school on the current site, while incorporating the Phillips Schools site. Scenarios where the new school would be built on part of the Victory Field site were discussed, but not in as much detail. On Wednesday, Dunlap went more into depth about the Victory Field options.
One option, known as 4D, would put the building on the land where the track and tennis/basketball courts are located. The school would front onto Orchard Street. A four story building, with a driveway and parking around it, would take up much of the space, Dunlap said.
This scenario would require the stadium area of the complex to be rebuilt to accommodate a track around the football field. A new baseball field, which could also be used for soccer, would be built on the current WHS site after the school was demolished. Dunlap said it will be a bit of a squeeze to put the baseball field on the current site, but it can be done.
“This is not an ideal orientation and it is going to have short left field with a really high Monster (outfield wall),” Dunlap said.

The other Victory Field scenario, option 4E, would construct the school on the football/baseball stadium area. The parcel where the school would be built is about 1.75 acres smaller than in 4D, Dunlap said, making it a tighter fit.
“The limited amount of frontage on Orchard forces on-site circulation to go around the building to get in and out from an emergency, fire safety stand point,” Dunlap said.
School Committee member Lindsay Mosca, who is on the Building Committee, did not favor the option.
“4E feels real small and forced,” Mosca said.
Construction Cost
Dunlap also presented the cost of building the high school in the various options during Wednesday’s meeting.
The difference between options 3D and 3E is that 3E has a pedestrian bridge across Common Street connecting the school buildings.
For options 2B, 3D and 3E, the cost also includes building a new Senior Center ($11-14 million), new District Administration offices ($8-10 million) and other district facilities ($2.5-3.5 million).
Construction Costs
(in Millions)Option High School Cost Additional Cost Total 2B $215.5-225.5 M $21.5-27.5 M $237-255 M 3D $175.5-185.5 M $21.5-27.5 M $197-213 M 3E $174-184 M $21.5-27.5 M $195.5-211.5 M 4D $196-206 M – $196-206 M 4E $186-196 M – $186-196 M
Dunlap noted that the price would be about comparable for 3D and 4D, but the extra money would go for different aspects of the project.
“If you consider it an advantage, the Town would be addressing several other needs as part of the 3D option, where as in 4D that premium is being spent to rebuild fields that get displaced,” Dunlap said.
The School Building Committee will be narrowing down their options in the fall, and Christy Murphy, of the owner project management firm Compass, said that schedule calls for the School Building Committee to choose preferred option in November so it can be on the agenda for the MSBA board’s January meeting.
“A lot of work has to be done after a preferred option is selected,” Murphy said.
The goal is to have Watertown residents vote on the town’s portion of the funding in the fall of 2021, said Tim Bonfatti of Compass.
See more about the project at the Building for the Future website, and see Wednesday’s slide presentation by clicking here.

Based on this timing it looks like a cohort of the students relocated during upcoming elementary school projects will be displaced once again when they get to high school. Is that accurate?
Good question. The other two options (rebuilding on the current site or building on Victory Field) would take 4 and 2 years, respectively. Sounds like the renovation option (5.5 years) is highly unlikely to be the one the Building Committee chooses.
Looking at a schedule from Feb. Cunniff will be done in Nov. 2021 and Hosmer June 2022. Lowell right now is aiming to be finished by June 2023. Not sure how that works with the elementary students. (Feb presentation – https://drive.google.com/file/d/16DC7_4Qc_mdXQKIulEXN_mk-o-G3Vdp3/view)
A parking garage? In a residential neighborhood. It’s bad enough a monstrosity was permitted to be built at Arsenal Yards –
Put it underground.
As for preserving the “historic” part of the high school, that would only include the little used and dysfunctional auditorium and main entrance. Let’s build a smart, net zero energy building that will take us into the 21st century. (2 decades late and counting)
Better yet, reduce the poorly used DPU space and rethink the expanse. Put the track inside of a stadium that accommodates soccer and baseball, fughetabout tackle football. And build a school complex and campus that can serve students and the community.
In other words: start from scratch.
After looking at the documents, it was not clear to me that students would be in a new building in every scenario(even using the same sight as existing and Phillips School) in two years. The additional time is to rebuild out the additional space for facilities/senior center/gym. Students would be in a brand new building for all their classes except for some extracurriculars according to the documents.
Start from scratch at the DPW location, lets not make the same mistake.
They did look at the DPW site, It is quite small and they did not have a good spot to move the DPW if it was torn down.
At 11.1 acres, Victory Field is the third largest park in Watertown. Together with the adjoining Whitney Hill Park, there are over 21 acres of contiguous green space. This large, centrally located multi-use complex is the Town’s most extensive sports and recreation facility. There is no other plot of land in Watertown that provides its residents with such a diverse range of recreational opportunities, such as a walk in the woods or practicing free throws on the basketball court.
Any open space generated elsewhere by destruction and removal of the old high school would not provide the same benefits to the town residents that they now enjoy in the contiguous open space of Victory Field and Whitney Hill.
The MSBA program requires to building committee to explore options, the design team has developed a number of options, including using already developed school properties as well as using different parts of Victory Field. There are some very good options that do not impact our open space/recreation areas. The current Victory Field is on land set aside for recreation in 1893, originally called Town Field. Victory Field should remain as a recreation area. The building committee should move forward with the options that utilize the Phillips and High School sites.
Town should buy the former Sterritt lumber site, the empty production behind it and build there.