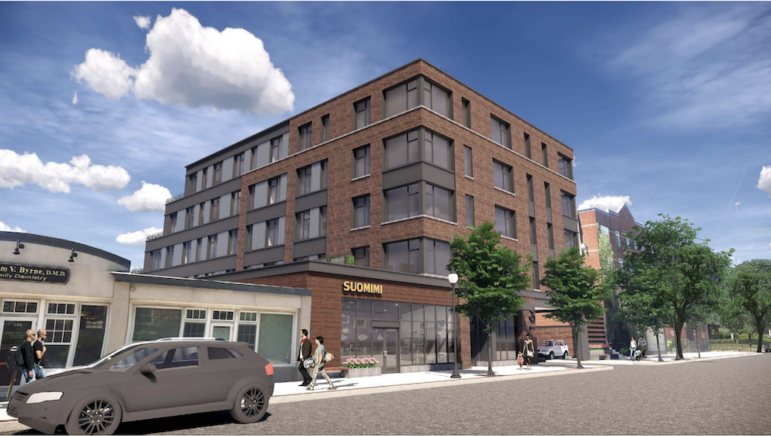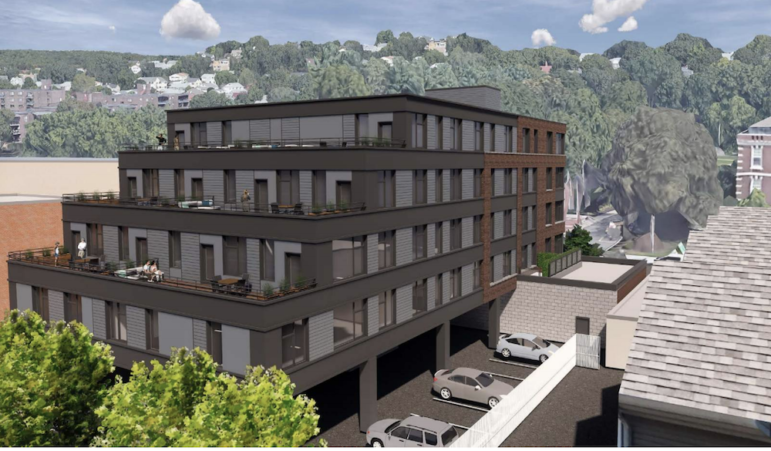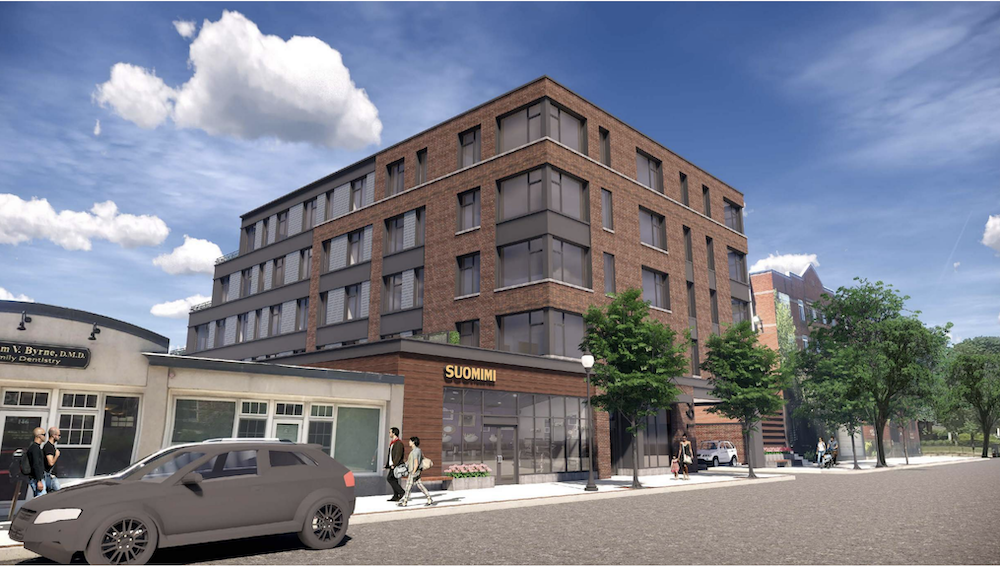
A new building will be added to Watertown’s skyline near Watertown Square after the Zoning Board of Appeals approved a five story apartment building on Main Street.
The approval of the project at 164-166 Main Street was made Wednesday night. The site used to be occupied by a convenience store (Store 24 then Tedeschi’s and briefly 7-Eleven) and sits across from Town Hall.
The building will have four stories with 34 apartments, on top of a garage and commercial or office space. The front of the building will be a brick faced, flat facade along Main Street, and the stories will step back with each floor facing the rear of the building.
Size of Building
Eugene Pyatkovsky, resident of the four story building next to the project, complained that he and others in the building will be losing their views when this building goes up.
“There will be a big shadow from this building to our building. My unit will face this building,” Pyatkovsky said. “Now, I have very beautiful view of sunset. Instead this view … people will be staring in my window.”
He asked how close the new building would be to his. The new building is set back about 13.5 feet from the property line, and is only required to be 10 feet back, said ZBA Chair Melissa SantucciRozzi. The man’s building is about 6 feet from the line, so there will be nearly 19 feet between them.
SantucciRozzi noted that because the proposed project is farther off the property line than the required 10-foot setback, the board could not deny the project due to the closeness of the buildings.

ZBA member John Gannon said he thought the building, at five stories, is too tall for the area. He noted that building next door is four stories. Architect Eric Brown said that there are buildings six to eight stories high in the area.
“The zoning, I think, anticipates greater density in Watertown Square, not having the one-story, pancake-y buildings,” Brown said.
Gannon cast the lone “no” vote due to the height, but said otherwise he liked the design.
Parking
One request that the ZBA had to approve was allowing the building to have fewer parking spaces than zoning requires. The building would have to have 37 spaces under the zoning requirements, but the garage will have 30 parking spaces, with 27 for the residents and three for the commercial area.
Robert Michaud, from MDM Traffic Consultants, said that a quarter of the residents of the surrounding area (which includes the condos in Hamilton Place) often use public transportation to get to and from work. He added that the building is located near seven MBTA bus lines. He also cited a study of communities in the Boston area, including Watertown, which found that 30 percent of residents do not own cars.
The parking spaces will be “unbundled” from the apartments, meaning tenants do not have to rent a space if they don’t have a car, Michaud said.
The project will join the Watertown Transportation Management Association (TMA) and take steps to reduce the number of people using cars.
A resident who rents a multi-family home on Walnut Street with no off-street parking told the ZBA she has had trouble finding people looking to rent who don’t have cars.
Gannon wondered what would happen with visitors, vehicles making deliveries or contractors doing work at the building. Michaud said a parking study of Watertown Square found that at most times 6-10 street spaces are available in the blocks near the building. Also, the commercial parking spots will be available after 6 p.m. when many visitors come by. The ZBA made a condition of the approval requiring the commercial spots to be vacant after 6 p.m.
Member Francis Goyes Flor said she likes the fact that the parking will be unbundled, and that the building would have 34 secured bicycle parking spaces. Member Michael Brangwynne encouraged the owners to provide incentives for residents not to have a car, such as offering free CharlieCards to ride public transportation.
Affordable Housing
The project will have five units that will be rented at below market rates.
Resident Dennis Duff said he would like to see Watertown residents have priority when the affordable units are filled. Currently, the Town does not have a preference for Watertown residents, but SantucciRozzi said developers could request the 70 percent of the units have a local preference by applying to the state Department of Housing and Community Development (DHCD).
Bill York, attorney for the developers, said they would ask DHCD to allow the local preference.
ZBA member Kelly Donato wanted to assure that people in affordable units have the same opportunity to rent the parking spaces. York said they would have the same chance to get parking as other tenants. SantucciRozzi said the developers should hold back 2 to 3 spaces in case the affordable units are not filled until after the other apartments are rented because it can take a longer period to hold the lottery to fill affordable units than renting market rate units.

Have we’ve doubted anything less being built at that property ?
Dear Watertown,
Let’s get our priorities and info straight. It’s the town’s responsibility to go through the application process for local preference regarding inclusionary zoning with DHCD – not the developer’s. Depending on the number of units in the complex, units are set aside for affordable housing i.e., the inclusionary zoning provision. See this info: https://www.watertown-ma.gov/DocumentCenter/View/21179/Section-507-as-Approved-by-Town-Council-on-13-Dec-2016?bidId= .
The developer has to adhere to whatever community preference percentage is determined by DHCD, which at maximum can be 70% on the first go round of the rental application process. Community preference becomes even more important when you consider the rare opportunity people have to buy an “affordable” condo in town. A pretty critical issue when you consider all the apartments being built and the few condo complexes coming on line.
The Watertown Housing Partnership (WHP) is the policy body, whose volunteer members are appointed by the Town Manager to oversee the development and preservation of affordable housing in Watertown. Membership is at least five (5) persons. Where have they been on this issue of community preference?
With support from the Planning staff, the responsibilities of the WHP include assisting in the administration of the Town’s Inclusionary Zoning provisions (Section 5.07 of the Watertown Zoning Ordinance), overseeing HOME funds via the WestMetro HOME Consortium, and administration of the Affordable Housing Development Fund, as well as affordable housing advocacy.
The WHP regular public meetings are scheduled to be held on the third Tuesday of every month in the Town Administration Building, 149 Main Street, beginning at 6:00 PM. Check the Town’s Website for confirmation and/or updates.
If you care about affordable housing in Watertown, go to these meetings. And finally, why is someone who lives in Waltham and works in Newton, Chair of the Watertown Housing Partnership? I have not gotten an answer to this question. Disclaimer- I readily admit I like this person, but that’s not the point. Where are the Watertown residents who are willing to step up to the plate as volunteers for this committee? Who is ready to dig in, do their homework, and advocate for these crucial issues? Call your Councilors. Call me. There’s plenty more to discuss. There’s lots at stake in our town. Be part of a solution.
Best,
Elodia
Hi my name is Jane Dangelo and is there going to be a wait list for the affordable units as well as the regular rent.
Is it pet friendly? And do you take section eight?
Hi Jane, this project is in the very early planning stages, so if approved it will be sometime down the road. It will have affordable units. Other details like pets have not yet been announced.
Hi there, is there a waitlist for the affordable units or is a lottery being held?
Where does one find info on this if so and is there preference for those already living in Watertown?
Thanks for your comment. I don’t think this project has been built yet so the affordable housing has not yet been advertised.
Thanks for the comment about the apartments on Cross Street (also remember please sign comments with a full name). Looking at Google maps there are two sets of apartments. One one on the left (looking on the street) that are closer to Pleasant St. will be part of the project and I believe will be turned into an amenities area. The ones on the right, closer to Main Street, are not part of the project so won’t be impacted.
You can see the map in these documents about the project https://portal.laserfiche.com/Portal/DocView.aspx?id=17917&repo=r-5ece5628