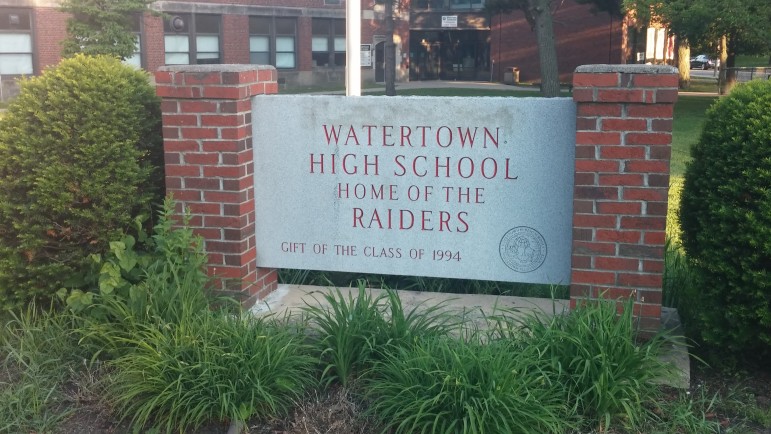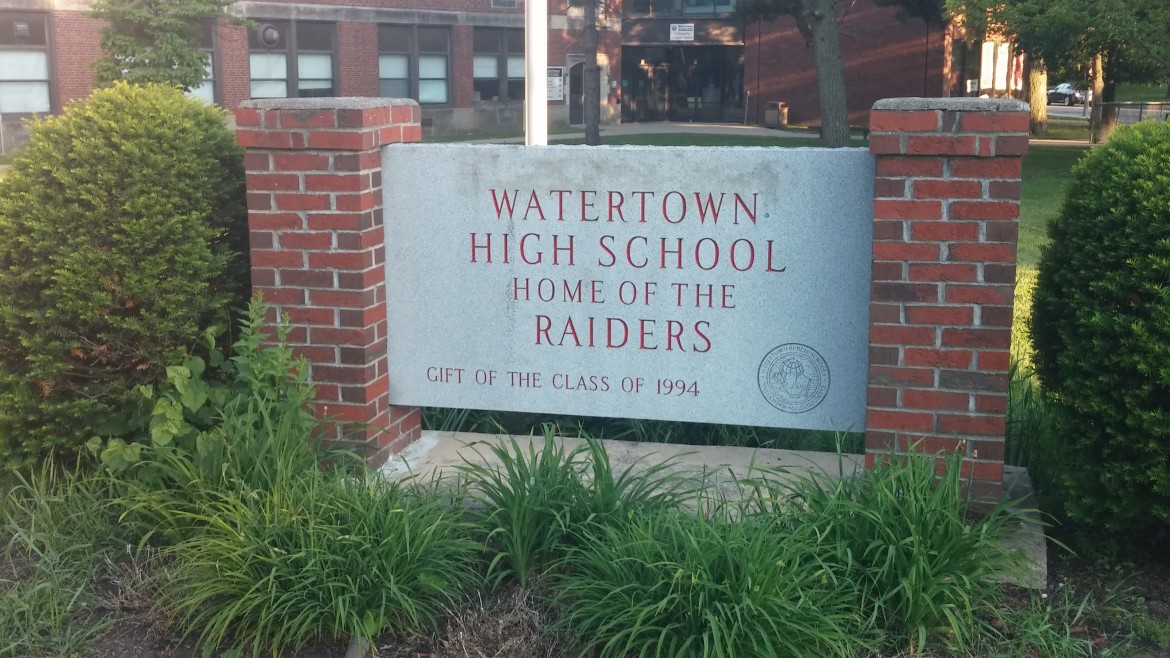
Watertown’s School Building Committee has begun looking at the high school renovation/rebuilding project, and the public will have multiple chances to weigh in, beginning in November.
The first public meeting about the Watertown High School project will be held Nov. 19 at a time and place to be announced, Town Council President Mark Sideris announced at Wednesday’s School Building Committee meeting.
The School Building Committee learned that the process for the WHS project will be different from the one used for the three elementary schools — the other half of Watertown Public School’s Building for the Future. The high school project is part of the Massachusetts School Building Authority (MSBA) program, which has many requirements and deadlines to meet.
The project must go through three milestones before it is ready to go to voters for approval of the Town’s portion of the funding, which will be slightly more than half the cost. The phases are Preliminary Design Program, the Preferred Schematic Design & Report, and Schematic Design, said Scott Dunlap, the project designer with Ai3 Architects.
Preliminary Design
During the Preliminary Design phase options for where to build a new high school, and evaluation of whether the current building can be renovated will take place. At the same time, the education visioning will take place.
“This is a super important process that will look at the way the school will function, the educational vision is set, and then we will design the school with that vision,” Dunlap said.
Part of the Preliminary Design period will be public outreach. School Building Committee member Leo Patterson noted that the community input period in the draft timeline started just before Thanksgiving and ended just after New Year’s.
“It seems challenging considering people’s time at that time of year,” Patterson said.
Tim Bonfatti, the Owner’s Project Manager for the WHS project, said there will be multiple other chances for community input, some of which will take place outside that period. There are other opportunities besides the formal public forums, Bonfatti said, including the School Building Committee meetings, which take place twice a month.
Patterson asked for that the meeting schedule be decided soon so that he and others can publicize them.
Preferred Schematic Design
The next step is the Preferred Schematic Design. During this phase designers will look at every single space in the building, what it will be used for and how much square footage is needed.
“We will evaluate the educational plan and building design, and make sure it fits together,” Dunlap said.
The vote by the MSBA at the end of the Preferred Schematic Design is one of the most important ones in the process, Bonfatti said.
“Although it is not for the funding, it is the one that the (MSBA) staff and board puts the most work into,” Bonfatti said. “The Facilities Assessment Subcommittee is where they will grill the district about the education plan. It is a good process, but some don’t like it because it feels intrusive.”
After that approval, Dunlap said, it is difficult to make changes, and School officials would have to go back and explain why it is needs to be made.
Schematic Design
With a preferred design concept decided, the next step is Schematic Design, during which time the cost estimates will be made, and people will get a more clear idea of what the school will look like.
Resident Elodia Thomas asked whether the MSBA would provide more money if the cost of construction spikes unexpectedly. Bonfatti said that they would not, and require the district to absorb the cost. He noted that a construction cost inflation of 7 to 10 percent a year will be built into the budget to account for such changes.
There will also be more outreach to the community during this phase, Dunlap said.
“We will identify a number of strategies to make sure that the community supports the project,” Dunlap said. “During that phase, the MSBA Board does take a a vote. In the subsequent 120 days the Town will have to come up with the funding for the project.”
Watertown’s portion of the funding would be provided through a Townwide debt exclusion vote, which would increase property taxes for a period to pay back the money borrowed to pay for the WHS project.
Timeline
Part of the information that must be submitted to the MSBA by the Watertown Public Schools is the timeline.
“They don’t prescribe the timeline, but once we submit it, we have to live by it or explain why not,” Bonfatti said.
The Preliminary Design Program will take about 21 weeks starting at the beginning of October 2019, Dunlap said, ending with a detailed report to be sent to the MSBA in late February 2020. The MSBA will respond with comments two weeks later.
The next phase, the Preferred Schematic Design & Report, will take 27 weeks, according to the draft plan. That begins late February 2020 and would end in early September 2020.
The Schematic Design phase would take 22 weeks, and the draft plan has it running from early September 2020 to mid-February 2021. The end of this phase is when the MSBA would vote on funding, after which the clock would start ticking on the 120 days given to the Town to approve its part of the funding.
Dunlap said the end of the Schematic Design phase can be changed with the date of the vote in mind.
“We can sync the end with when you want to have the debt exclusion vote,” Dunlap said.
The Town Council will have to vote to put the debt exclusion on the ballot, Sideris said after the meeting. It is not clear when the vote will be held. It could take place during the normal 2021 November election. If it is held on another date, a special election will have to be held.

Buy the Cambridge Cemetery property on Grove Street
Move the DPW down there. The neighbors across the street won’t mind
Build a new High School where the DPW was and have a complete school campus
( football – baseball-track etc ) like the majority of other cities and towns have
Recoup some money by selling the old high school, police station, library etc.
Charlie – your idea makes a lot of sense, especially since so many parents in the town wonder about the schools here. It would definitely make the high school look more cohesive and, thus, attractive to families if at least the physical aspects of a school campus are all connected.
Ripping down the Town Yard, dismantling the buildings, building new ones on Grove St. and then a new high school complex. Ahh, any idea of what the cost would be ?
Can someone explain what a debt exclusion is.
Sure, a debt exclusion is like an override, but it is only temporary. It raises taxes beyond the 2.5 percent allowed by Prop. 2 1/2. Watertown had a debt exclusion for repairs to the middle school in the 1990s and that debt was recently retired, so it came off the taxes.
Its worth noting that the vote on the previous debt exclusion was held on a weekday when most people were at work so it would easily pass. The same people who voted in the CPA tax will most likely vote for the debt exclusion.
But has there ever been an election not on a weekday?
It’s worth noting that all elections are on weekdays, but nice try!
Razing and erecting three new school buildings and totally rehabbing and expanding a fourth all in the same time period is ludicrous and will result in massive tax increases on the property owning residents. Any “Debt Exclusion” will be on the books for many decades to come if the residents are foolish enough to fall for this insanity. This will mean thousands of dollars more a year in our tax bills. I have NEVER heard of any city or town anywhere at any time taking on such a large project. I have zero confidence that the final costs will be anywhere even close to the initial estimates that they will try to sell. This will be a disaster and a total boondoggle for the residents. Property values could fall if tax burdens become too high in relation to the average homes in the neighborhoods. Retirees on fixed incomes are in trouble and some will be forced to sell and move elsewhere. Higher taxes NEVER go away! They just get spent (wasted) elsewhere rather than being given back to the taxpayers.