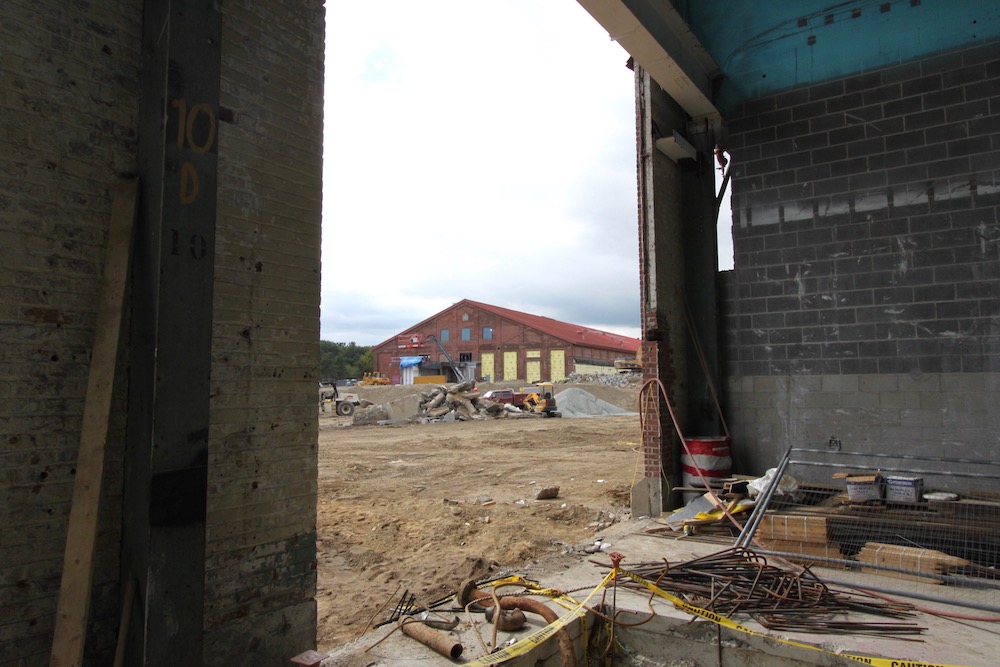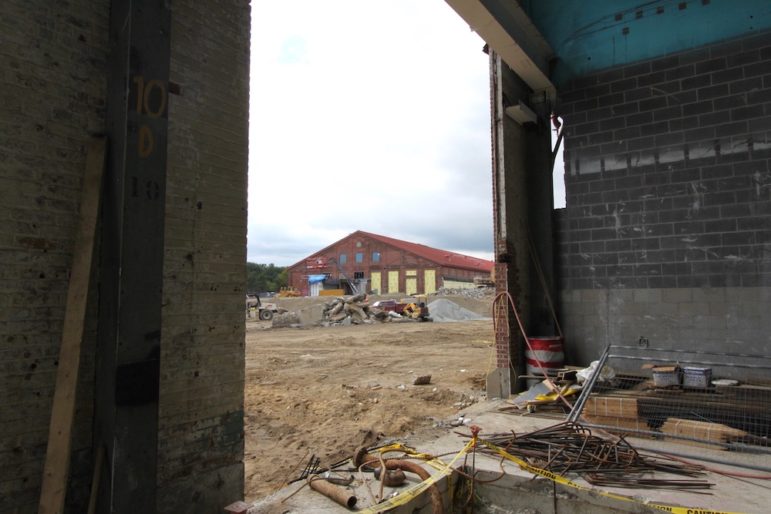
Charlie Breitrose
A view from inside the gutted Building E at Arsenal Yards, across a field of dirt to Building A, the other historic building on the site being renovated.
With approvals for all but one building in the new Arsenal Mall, construction is moving full speed ahead at Arsenal Yards.
The public can only access a small portion of the site right now, but Andrew Copelotti, principal with Boylston Properties, led a tour of the site. The walk started over a large expanse of dirt, which includes the former under pass beneath the mall.
The entire building that used to sit on top of it is now gone. Where the dirt is located will become Building F, which will include Roche Bros. supermarket, apartments and and a garage.
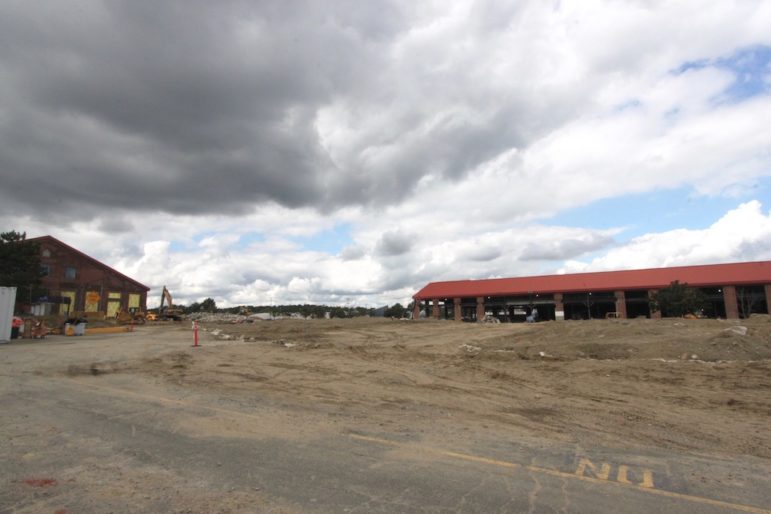
Charlie Breitrose
The expanse of dirt used to be where a large portion of the Arsenal Mall sat. Some of the area has been filled includes the former underpass linking the front and back parking lots. A new building with a grocery store, apartments and parking will go up on this spot.
From the dirt, you can see inside Building E, the historic brick building along Arsenal Street which formerly housed Old Navy and Golfsmith (and Home Depont remains in the other half). The interior has been gutted, and revealed what it looked like when the building was part of the U.S. Army’s Watertown Arsenal.
“You can see the gantry crane, which slid back and forth,” Copelotti said. “If you had a tank, for instance, it would pick up the turret and place it on top of the tank.”
Building E will include the Majestic Cinema and City Works, a national restaurant chain that serves dozens of beers and also puts an emphasis on food. City works will be on the end of the building.
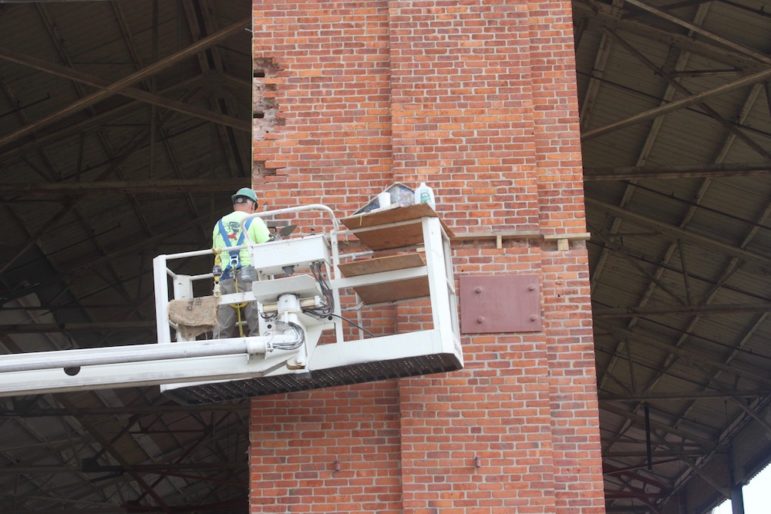
Charlie Breitrose
A mason works to repair bricks in the historic Building E, which had housed Old Navy and Golfsmith, and will soon be a restaurant and cinema.
What exactly it will look like on the inside is up to the restaurant, but Copelotti has a vision for the space which would keep the high ceilings and exposed brick and steel beams.
“It has such a tall ceiling height, it could have a mezzanine level,” Copelotti said. “They could have a dining balcony overlooking the restaurant.”
Large portions of the walls of the old building have been removed and will be replaced with tall windows.
“It will get a lot of natural light in here,” Copelotti said.
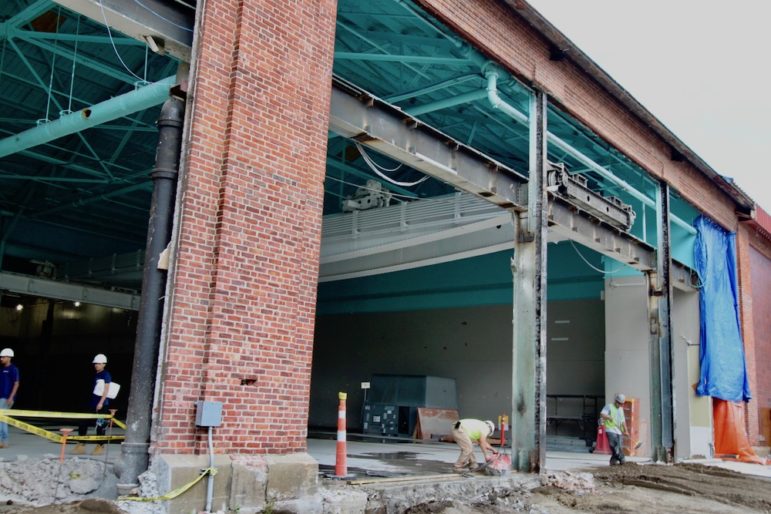
Charlie Breitrose
Large portions of bricks have been removed from Building E, and will be replaced with windows. A restaurant and a movie theater will go in this space. The grey gantry crane left from the days of the U.S. Army Arsenal can be seen on the right side of the opening.
Masons are touching up the mortar between the bricks, and damaged or missing bricks are being replaced. Copelotti said bricks have been ordered that match the colors of the old bricks.
“They are orange, red, and some browns to make it look like they have been here 150 years,” Copelotti said.
Across the parking lot sits a fence, behind which is a large, deep hole. Inside, carpenters created frames and iron workers put in a webbing of rebar so that concrete can be poured inside to create the parking garage in Building B. The front of B will be a Hampton Inn hotel.
“The bottom floor will connect to the (Building) D parking lot,” Copelotti said, with the parking in B for shoppers and in D for the residents of D.
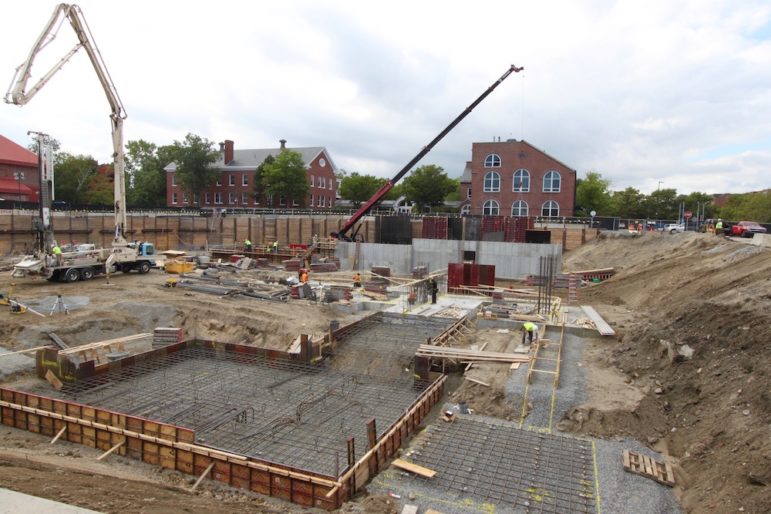
Charlie Breitrose
The foundation of the multi-story garage is being poured at Building B, on the far west side of the Arsenal Yards site.
The parking lot will have smart parking technology that will tell drivers how many open spots there are on each level.
Eventually Building C and D will be constructed on the remaining parking lot, Copelotti said. These buildings will have retail on the bottom floor with apartments above.
The other historic building is also being gutted. The top floor where the food court and Sports Authority had been located, will become space biotech research and development labs. The building is tall enough for the space to have a main floor and a mezzanine level, Copelotti said. He expects between two and four tenants on the second floor.
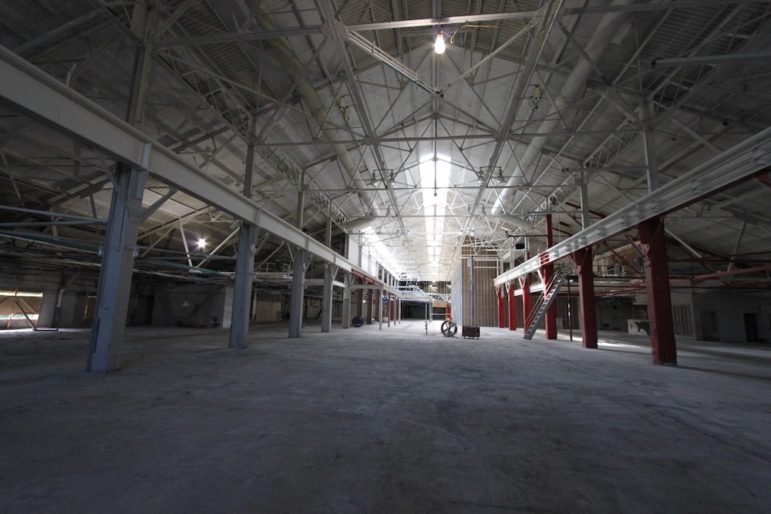
Charlie Breitrose
This area on the second floor of Building A used to be the food court. It has been gutted and will be turned into space for biotech R&D labs.
The area feels much larger than it was when it was a food court because much of the space was part of the back-of-the-house for the restaurants, hidden behind walls.
The labs will have some natural light from a line of skylights in the roof.
On the far eastern end of Building A, on the second floor, is a patio that looks out over Arsenal Park, and in the distance the Boston skyline is visible.
Boylston Properties has approval to build one more building, Building G, which is allowed to be 12 stories and 130 feet tall under the current zoning for the area, known as the Regional Mixed Use District (RMUD). They have submitted a request to change the zoning to allow for the building to be 67 feet — and six stories — up to 197 feet tall.
That would make the tower 17 feet taller than than the Howe Building on the campus of Perkins School for the Blind.
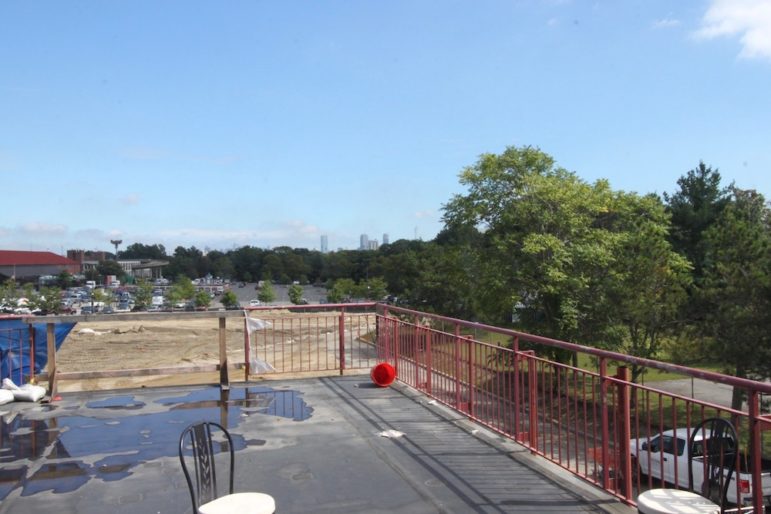
Charlie Breitrose
The view from a small deck on the east end of Building A, looking toward the Boston skyline.
Copelotti said he thinks that, for most people, the impact of the building will be less if it is taller.
“You are going to experience the building from the street,” Copelotti said, adding that a taller building means a smaller footprint and a wider space between Buildings F and G.
Opponents say the building will tower over Arsenal Park and be visible from the Charles River.
The building will not, however, cast a shadow on the river. The Charles is south of Arsenal Yards, so shadows will be on the development.
The Zoning amendment for additional site for Building G will be discussed by the Planning Board on Wednesday, Oct. 10, 2018 at 7:00 p.m. in the Town Council Chamber in Town Hall, 149 Main St.
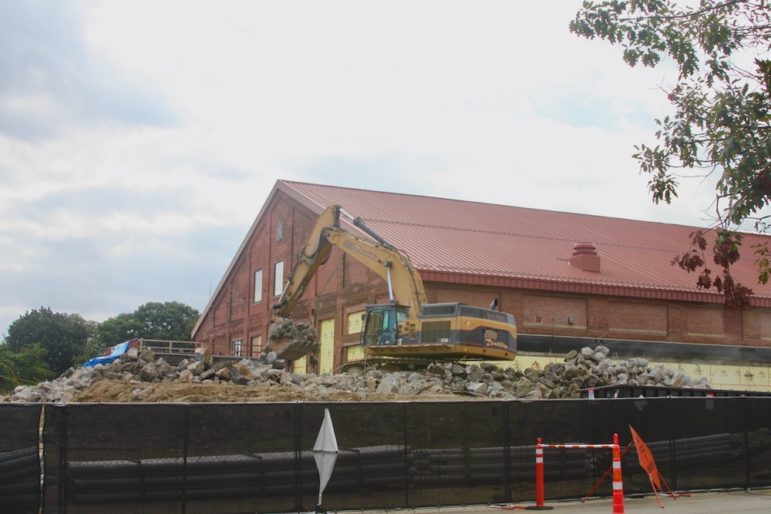
Charlie Breitrose
An excavator works on a one-story tall pile of debris left after the demolition of the 1980s addition to the Arsenal Mall, with Building A in the background.
