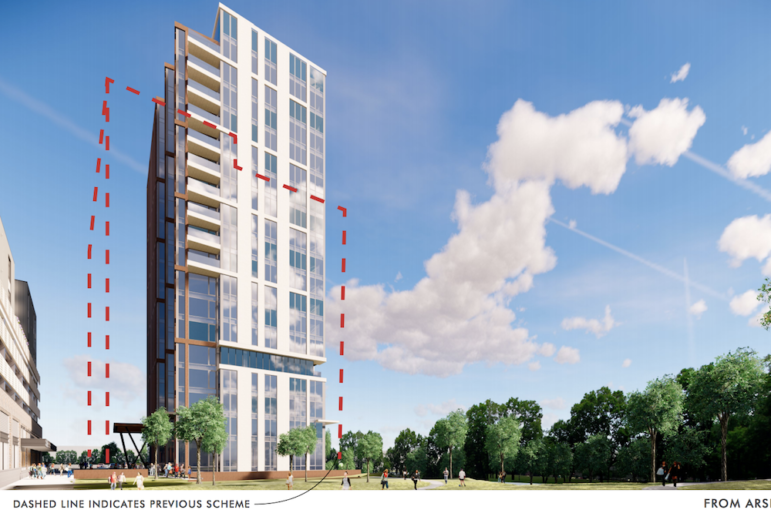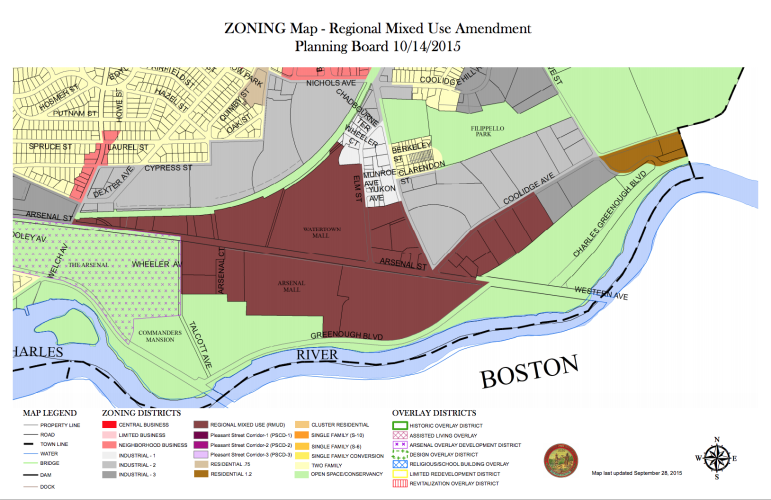
Boylston Propertties
A rendering of what a taller residential tower could look like at Arsenal Yards. It would be 197 feet tall, 67 taller than currently allowed, so developers seek an amendment to the zoning to allow the increased height. The red lines show the outline of the 129-foot tower currently approved.
On Monday, June 18, 2018, the developers of the Arsenal Yards project — the former Arsenal Mall — will hold a community meeting to discuss a proposed amendment to allow a building 67 feet higher (197 feet total) than allowed under current zoning. The Town has shared a slideshow that will be used at the meeting which shows a rendering of the taller tower.
According to the slides, the taller tower would have the same number of units (122) as the 129-foot-tall tower, but would have a different look. Besides being taller, it would be thinner, and have more glass, according to the rendering. It would also have no studios, but would have a penthouse.
Boyslton Properties has requested a zoning amendment for the area where the former mall is located, the RMUD (Regional Mixed Use District). The amendment would need to be passed by two-thirds of the Town Council. The change would allow the new taller height in all of the RMUD, which also includes the Watertown Mall property and some properties along the south side of Coolidge Avenue.

A map showing the proposed Regional Mixed Use District on Arsenal Street.
The tower, Building G, is planned to go in the southeast corner of the development, west of the Home Depot parking lot and east of Arsenal Park.
The building would be six stories taller — 18 vs. 12 — and would have a different mix of unit types, with more two- and three-bedroom units and no studios. According to the slides, the new design would have 36 one bedrooms (30 percent), 53 two bedrooms (43 percent) and 33 three bedrooms (27 percent).
The shorter building would have 30 studios (24.5 percent), 55 one bedrooms (45 percent), 34 two bedrooms (28 percent) and three three bedrooms (2.5 percent).
The gross floor area of these apartments — 188,875 sq. ft. — would be slightly larger than the the shorter one (188,000 sq. ft.). However, that does not include the penthouse or basement spaces, which pushes the new total gross floor area to 193,000 sq. ft.
See the entire slide presentation by clicking here.
Information about the meeting provided by the Watertown Community Development and Planning Department:
COMMUNITY MEETING
Proposed Zoning Change in the Regional Mixed Use District to Allow a Height Increase
When: June 18, 2018
Time: 6:30 PM to 8:00 PM
Where: The meeting will be held at the “Arsenal Yards Development Office” located within the Mall. Park and enter the main mall entrance next to Chipotle.
Boylston Properties will hold a Community Meeting to review the proposed zoning change in regards to Building G located within Arsenal Yards. The purpose of this meeting will be to present and discuss the proposed zoning amendment which requests an increase the overall height of the building from its previously approved 130 feet to 197 feet. If approved, the height within the Regional Mixed Use District (RMUD) could be 197 feet by “Master Plan Special Permit within a defined Mixed-Use project, using adopted Design Guidelines provided the project includes a diversity of building heights and furthers the intent and purpose (§5.18.a) of the RMUD.” (From WZO)
Building G will contain approximately 140 for-sale residential condominium units and 193,000 GSF (versus the previously approved 189,000 SF). Discussion will include the massing of the Building as well as the buildings location relative to the Charles River and Arsenal Park.

I once sought a variance for a 1/2 moon window. It cost me $1000 in legal fees. The zoning board denied my request.
On Belmont and Hardy a contractor build several units right up to the sidewalk in clear violation of the setback ordinance. The zoning board wanted to tear the houses down. He ignored them. They did nothing.
Now a developer wants to build a huge building nearly 100 feet taller than allowed. Anyone ENT to bet what the zoning board will do?
The town is sure to allow this as our “leaders” only see revenue. Theynever see the associated expenses or impacts to living such as additional traffic……..so sad the “leaders” are so incompetent.